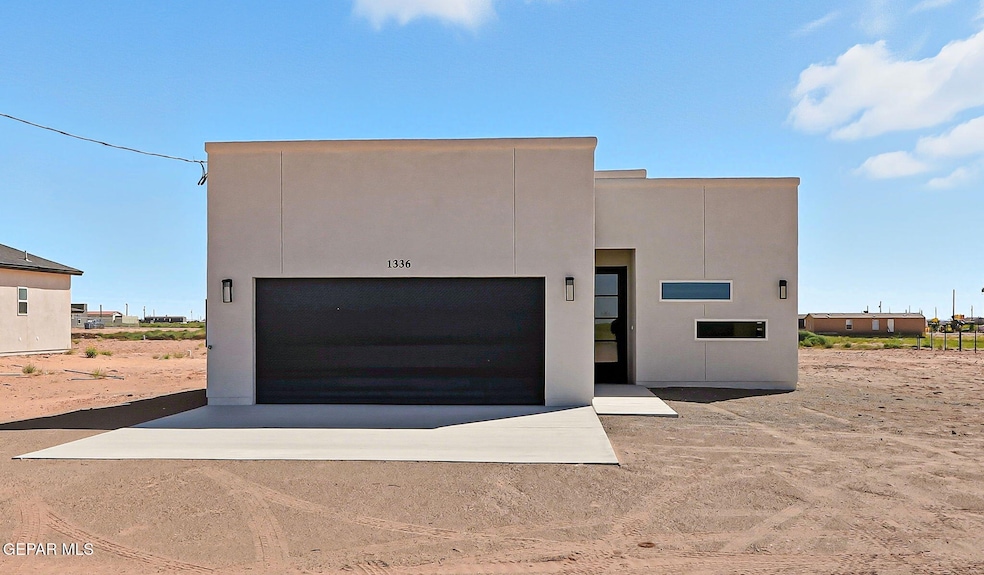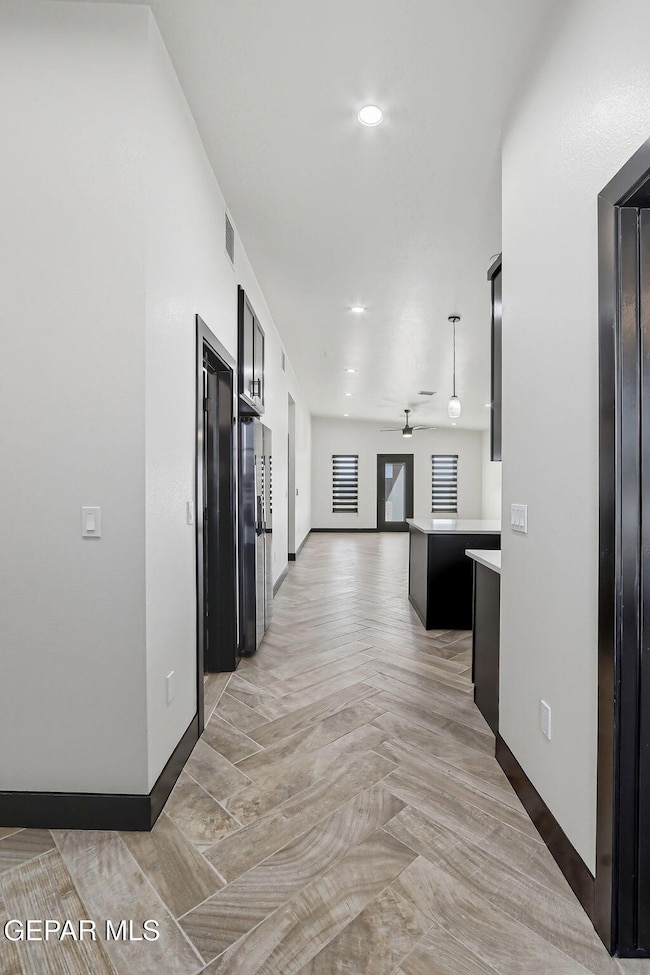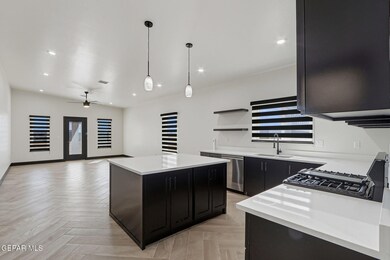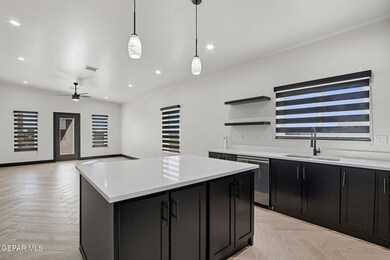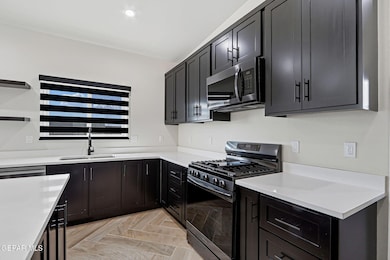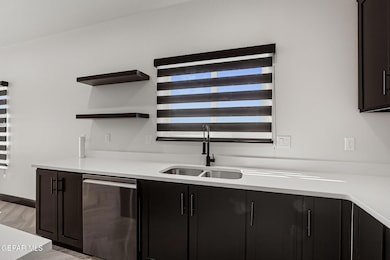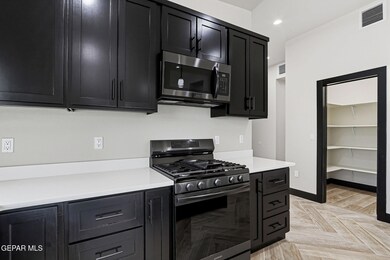1336 Syrian Desert Dr Chaparral, NM 88081
Estimated payment $1,577/month
Highlights
- Horses Allowed On Property
- No HOA
- Attached Garage
- Quartz Countertops
- Shaker Cabinets
- Double Pane Windows
About This Home
Welcome to 1336 Syrian Desert! A modern 4-bedroom, 2-bath home on a full 1-acre lot in Chaparral, NM. This 1,617 sq. ft. home features an open-concept layout with quartz countertops, stainless steel appliances, and contemporary finishes throughout. The split-bedroom floor plan offers privacy, while the main suite includes a walk-in closet and beautiful owners bathroom. Enjoy abundant natural light and a spacious living area designed for comfort and flexibility. The large lot provides room for outdoor hobbies, recreational vehicles, or future additions. Located just 10 minutes from El Paso, with easy access to shopping, dining, and major highways. A great opportunity for anyone looking for space, style, and convenience in a peaceful setting. Schedule your showing today!
Home Details
Home Type
- Single Family
Est. Annual Taxes
- $413
Year Built
- Built in 2025
Lot Details
- 1.01 Acre Lot
- Back Yard
- Property is zoned R1
Home Design
- Flat Roof Shape
- Shingle Roof
- Composition Roof
- Stucco Exterior
Interior Spaces
- 1,617 Sq Ft Home
- 1-Story Property
- Ceiling Fan
- Recessed Lighting
- Double Pane Windows
- Blinds
- Tile Flooring
- Fire and Smoke Detector
- Washer and Gas Dryer Hookup
Kitchen
- Free-Standing Gas Oven
- Microwave
- Dishwasher
- Kitchen Island
- Quartz Countertops
- Shaker Cabinets
- Disposal
Bedrooms and Bathrooms
- 4 Bedrooms
- Walk-In Closet
- Quartz Bathroom Countertops
Parking
- Attached Garage
- Garage Door Opener
Schools
- Sunrise Elementary School
- Chaparral Middle School
- Chaparral High School
Horse Facilities and Amenities
- Horses Allowed On Property
Utilities
- Refrigerated Cooling System
- Central Heating
- Heating System Uses Natural Gas
- Vented Exhaust Fan
- 220 Volts in Garage
- Tankless Water Heater
- Septic Tank
Community Details
- No Home Owners Association
- Chaparral Subdivision
Listing and Financial Details
- Assessor Parcel Number 16N4035152089373
Map
Home Values in the Area
Average Home Value in this Area
Tax History
| Year | Tax Paid | Tax Assessment Tax Assessment Total Assessment is a certain percentage of the fair market value that is determined by local assessors to be the total taxable value of land and additions on the property. | Land | Improvement |
|---|---|---|---|---|
| 2025 | $413 | $12,917 | $12,917 | $0 |
| 2024 | $410 | $12,917 | $12,917 | $0 |
| 2023 | $207 | $6,458 | $6,458 | $0 |
Property History
| Date | Event | Price | List to Sale | Price per Sq Ft |
|---|---|---|---|---|
| 10/30/2025 10/30/25 | Pending | -- | -- | -- |
| 10/05/2025 10/05/25 | For Sale | $293,000 | -- | $181 / Sq Ft |
Purchase History
| Date | Type | Sale Price | Title Company |
|---|---|---|---|
| Contract Of Sale | -- | None Listed On Document | |
| Special Warranty Deed | -- | None Listed On Document |
Source: Greater El Paso Association of REALTORS®
MLS Number: 931521
APN: 16N4035152089373
- 1324 Syrian Desert Dr
- 1361 Thar Desert Dr
- 1372 Syrian Desert Dr
- 1373 Kalahari Desert Dr
- 1377 Syrian Desert Dr
- 1376 Kalahari Desert Dr
- 1380 Kalahari Desert Dr
- 1352 Gobi Desert Dr
- 1373 Gobi Desert Dr
- 1389 Nambi Desert Dr
- 1396 Kalahari Desert Dr
- 1409 Thar Desert Dr
- 1417 Kalahari Desert Dr
- 1333 Sonoran Desert Dr
- 1429 Syrian Desert Dr
- 693 San Jose
- 1337 San Marcos
- 1280 Camino Real Dr
- 1304 Luna Dr
- 1212 Luna Dr
