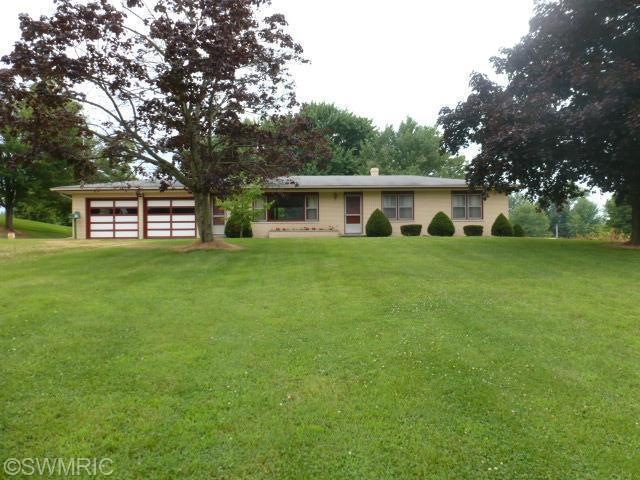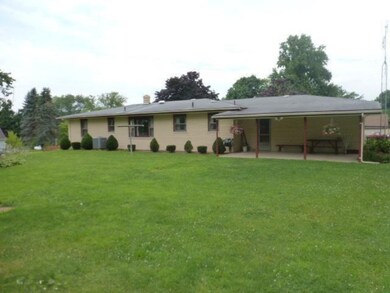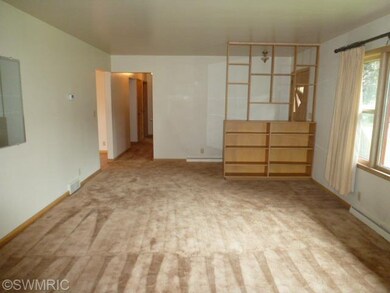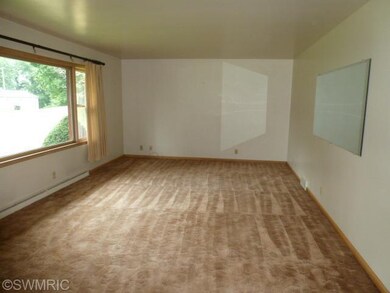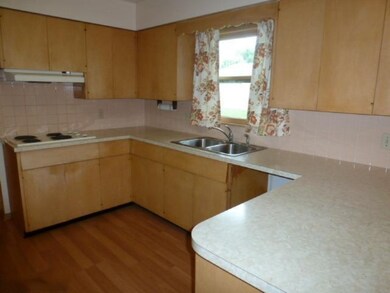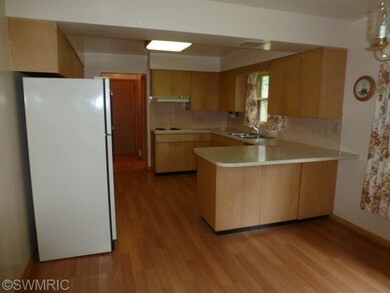
1336 W Glendora Rd Buchanan, MI 49107
Estimated Value: $157,000 - $372,000
Highlights
- Wooded Lot
- Wood Flooring
- Main Floor Bedroom
- Chikaming Elementary School Rated A-
- Pole Barn
- 2 Car Attached Garage
About This Home
As of December 2014VERY NICE COUNTRY HOME WITH 24X40 POLE BARN ON 9 ROLLING ACRES! This fine ONE OWNER home features 3 bedrooms, 2 full baths, hardwood floors, basement, patio, and 2 car garage. The well is 9 yrs, furnace and heat pump 2 yrs, new laminate flooring in kitchen , dining area and bathrooms. New oven and dishwasher, sump pump, and high rise toilets. Fresh kitchen paint and the outside trim was painted in 2011. This well built home is MOVE IN READY. Come take a look at this peaceful country home. You won't be disappointed. Second tax code is 112200110021005.
Last Agent to Sell the Property
Glenn Wilson
Sunset Coast Realty Group License #6501243968 Listed on: 07/15/2014
Home Details
Home Type
- Single Family
Est. Annual Taxes
- $1,626
Year Built
- Built in 1961
Lot Details
- 9 Acre Lot
- Lot Has A Rolling Slope
- Wooded Lot
Parking
- 2 Car Attached Garage
- Garage Door Opener
- Unpaved Driveway
Home Design
- Brick Exterior Construction
- Composition Roof
Interior Spaces
- 1,484 Sq Ft Home
- 1-Story Property
- Window Treatments
- Living Room
- Dining Area
- Basement Fills Entire Space Under The House
Kitchen
- Eat-In Kitchen
- Oven
- Cooktop
- Dishwasher
Flooring
- Wood
- Laminate
Bedrooms and Bathrooms
- 3 Main Level Bedrooms
- Bathroom on Main Level
- 2 Full Bathrooms
Laundry
- Laundry on main level
- Dryer
Accessible Home Design
- Low Threshold Shower
- Accessible Bedroom
Outdoor Features
- Patio
- Pole Barn
- Shed
- Storage Shed
Location
- Mineral Rights Excluded
Utilities
- Forced Air Heating and Cooling System
- Heating System Uses Oil
- Heat Pump System
- Well
- Electric Water Heater
- Septic System
Ownership History
Purchase Details
Purchase Details
Purchase Details
Purchase Details
Similar Homes in Buchanan, MI
Home Values in the Area
Average Home Value in this Area
Purchase History
| Date | Buyer | Sale Price | Title Company |
|---|---|---|---|
| Berrien County Treasurer | -- | -- | |
| Berrien County Treasurer | -- | -- | |
| Curtis Karen | $173,000 | Multiple | |
| -- | $100 | -- |
Property History
| Date | Event | Price | Change | Sq Ft Price |
|---|---|---|---|---|
| 12/15/2014 12/15/14 | Sold | $173,000 | -22.8% | $117 / Sq Ft |
| 12/10/2014 12/10/14 | Pending | -- | -- | -- |
| 07/15/2014 07/15/14 | For Sale | $224,000 | -- | $151 / Sq Ft |
Tax History Compared to Growth
Tax History
| Year | Tax Paid | Tax Assessment Tax Assessment Total Assessment is a certain percentage of the fair market value that is determined by local assessors to be the total taxable value of land and additions on the property. | Land | Improvement |
|---|---|---|---|---|
| 2025 | $3,848 | $168,100 | $0 | $0 |
| 2024 | $1,045 | $142,000 | $0 | $0 |
| 2023 | $996 | $124,200 | $0 | $0 |
| 2022 | $948 | $94,800 | $0 | $0 |
| 2021 | $3,431 | $85,400 | $21,300 | $64,100 |
| 2020 | $3,443 | $87,200 | $0 | $0 |
| 2019 | $3,384 | $92,900 | $24,100 | $68,800 |
| 2018 | $3,725 | $92,900 | $0 | $0 |
| 2017 | $3,671 | $88,000 | $0 | $0 |
| 2016 | $3,531 | $88,200 | $0 | $0 |
| 2015 | $3,636 | $95,000 | $0 | $0 |
| 2014 | $736 | $83,600 | $0 | $0 |
Agents Affiliated with this Home
-

Seller's Agent in 2014
Glenn Wilson
Sunset Coast Realty Group
(269) 326-1002
7 Total Sales
-
Connie Shearer
C
Buyer's Agent in 2014
Connie Shearer
Core Real Estate, Inc.
(269) 208-0001
43 Total Sales
Map
Source: Southwestern Michigan Association of REALTORS®
MLS Number: 14040222
APN: 11-22-0011-0022-00-1
- 13500 Cleveland Ave
- 0 W Wagner Rd Unit 25009612
- 12801 Hills Rd
- 2278 W Wagner Rd
- 1908 Kaiser Rd
- 11299 Hills Rd
- 11692 Date Rd
- 3316 Glendora Rd
- 620 W Warren Woods Rd
- 838 Able Rd
- 438 E Snow Rd
- 3965 Weechik Rd
- 138 E Snow Rd
- 16244 Holden Rd Unit B-3
- 16258 Holden Rd Unit B-4
- 16222 Holden Rd Unit B-2
- 16204 Holden Rd Unit B-1
- V/L Gardner Rd
- 136 E Snow Rd
- 29 Camp Madron Rd
- 1336 W Glendora Rd
- 1336 W Glendora Rd
- 1345 W Glendora Rd
- 1327 W Glendora Rd
- 1317 W Glendora Rd
- 1368 W Glendora Rd
- 1294 W Glendora Rd
- 1371 W Glendora Rd
- 1377 W Glendora Rd
- 1377 W Glendora Rd
- 1394 W Glendora Rd
- 1394 W Glendora Rd
- 1397 W Glendora Rd
- 12867 Elm St
- 1402 W Glendora Rd
- 1407 W Glendora Rd
- 1412 W Glendora Rd
- 1417 W Glendora Rd
- 1360 W Glendora Rd
- 1430 W Glendora Rd
