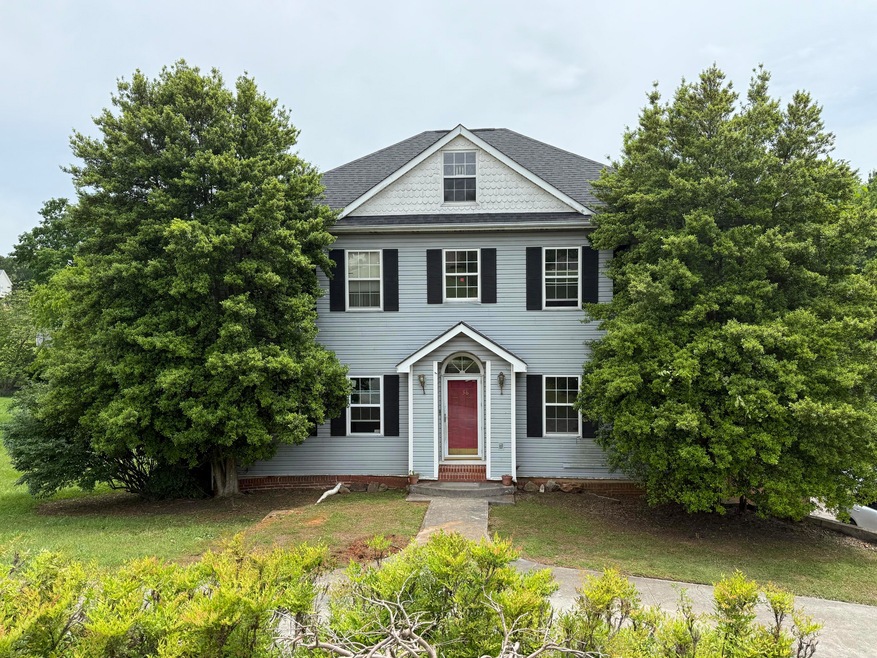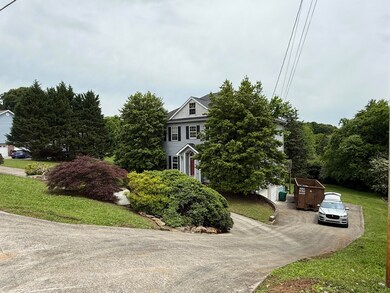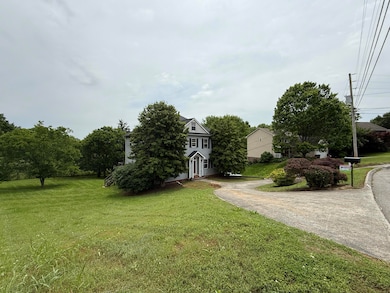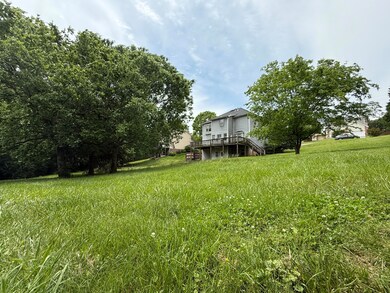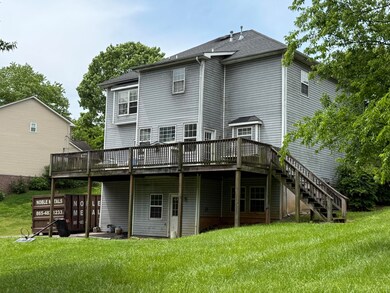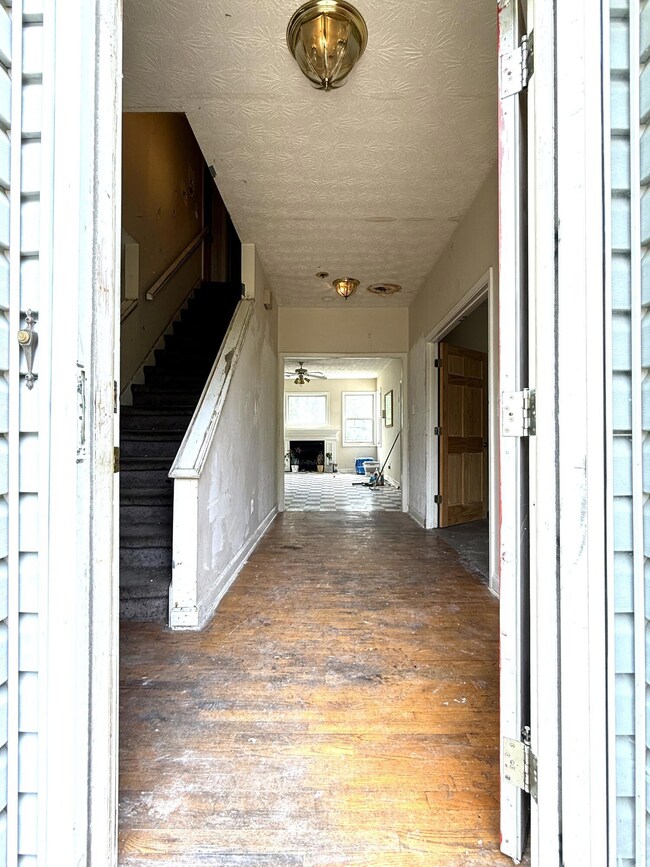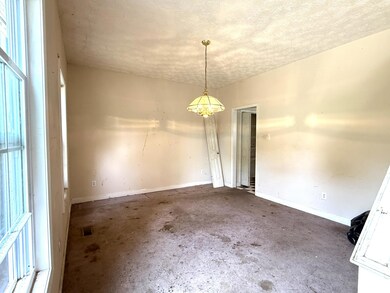1336 Zachary Taylor Rd Knoxville, TN 37922
Blue Grass NeighborhoodEstimated payment $1,974/month
Highlights
- Deck
- Wood Flooring
- No HOA
- A.L. Lotts Elementary School Rated A-
- High Ceiling
- Circular Driveway
About This Home
Luxury Living Opportunity in West Knoxville - Selling at Online Auction!
Featuring 3,410 sq ft of living space, selling at online auction on Sunday, May 25th at 6:00 PM!
Located in the highly desirable Blue Grass community of West Knoxville, this property offers an unbeatable location close to: Downtown Knoxville - only about 15 minutes away
Pellissippi Parkway - providing easy access across the region
McGhee Tyson Airport - just a short drive
Fort Loudoun Lake - with nearby parks like Carl Cowan and Keller Bend for boating, fishing, and recreation
Schools - Blue Grass Elementary, West Valley Middle, and Bearden High School
Inside, you'll find spacious rooms and a functional layout, but the home is ready for your personal touch! With some TLC and updates, this property can easily be transformed into a true showplace, customized to your style. The home sits on a lovely lot in an established neighborhood — perfect for anyone looking to invest, renovate, or make a home truly their own in one of Knoxville's most convenient locations.
Close to Shopping, Dining, Parks, and Schools. Country setting, county taxes, but convenient city living.
Ready for Updates - Bring Your Vision
This is your chance to invest in West Knoxville — add value and create your dream home!
The price listed is the county tax appraisal and not a buy it now price. For current bid, check out our site.
Register today and get ready to bid Jason Deel TAL 6826 10%BP
Home Details
Home Type
- Single Family
Est. Annual Taxes
- $1,371
Year Built
- Built in 1995
Lot Details
- 0.55 Acre Lot
- Rural Setting
Parking
- 2 Car Attached Garage
- Circular Driveway
Home Design
- Fixer Upper
- Block Foundation
- Shingle Roof
- Vinyl Siding
Interior Spaces
- 3,410 Sq Ft Home
- 3-Story Property
- High Ceiling
- Ceiling Fan
- Unfinished Basement
Kitchen
- Breakfast Bar
- Dishwasher
Flooring
- Wood
- Carpet
Bedrooms and Bathrooms
- 4 Bedrooms
- Walk-In Closet
- 4 Full Bathrooms
Laundry
- Laundry Room
- Laundry on upper level
Outdoor Features
- Deck
Utilities
- Central Heating and Cooling System
- Heating System Uses Natural Gas
- Natural Gas Connected
- Electric Water Heater
- Septic Tank
- Cable TV Available
Community Details
- No Home Owners Association
- The Cottages At Royal Oak Subdivision
Listing and Financial Details
- Assessor Parcel Number 154cc007
Map
Home Values in the Area
Average Home Value in this Area
Tax History
| Year | Tax Paid | Tax Assessment Tax Assessment Total Assessment is a certain percentage of the fair market value that is determined by local assessors to be the total taxable value of land and additions on the property. | Land | Improvement |
|---|---|---|---|---|
| 2025 | $1,371 | $88,225 | $0 | $0 |
| 2024 | $1,371 | $88,225 | $0 | $0 |
| 2023 | $1,371 | $88,225 | $0 | $0 |
| 2022 | $1,371 | $88,225 | $0 | $0 |
| 2021 | $1,581 | $74,575 | $0 | $0 |
| 2020 | $1,581 | $74,575 | $0 | $0 |
| 2019 | $1,581 | $74,575 | $0 | $0 |
| 2018 | $1,581 | $74,575 | $0 | $0 |
| 2017 | $1,581 | $74,575 | $0 | $0 |
| 2016 | $1,409 | $0 | $0 | $0 |
| 2015 | $1,409 | $0 | $0 | $0 |
| 2014 | $1,409 | $0 | $0 | $0 |
Property History
| Date | Event | Price | List to Sale | Price per Sq Ft |
|---|---|---|---|---|
| 05/25/2025 05/25/25 | Pending | -- | -- | -- |
| 05/19/2025 05/19/25 | For Sale | $352,900 | -- | $103 / Sq Ft |
Purchase History
| Date | Type | Sale Price | Title Company |
|---|---|---|---|
| Warranty Deed | $404,800 | Superior Title | |
| Quit Claim Deed | -- | Superior Title | |
| Deed | $12,000 | -- | |
| Deed | -- | -- |
Mortgage History
| Date | Status | Loan Amount | Loan Type |
|---|---|---|---|
| Open | $414,320 | Construction |
Source: River Counties Association of REALTORS®
MLS Number: 20252221
APN: 154CC-007
- 1401 Zachary Taylor Rd
- 1422 Mourfield Rd
- 1631 Maplegreen Ln
- 1820 Falling Waters Rd
- 9173 Heritage Ridge Ln
- 9169 Heritage Ridge Lot 6 Ln
- 1633 Cheney Rd
- 0 Liberty Park Rd Lots 55 56
- 1515 Liberty Park Rd
- 9800 Crestline Dr
- 9407 Clingmans Dome Dr
- 1160 Treymour Way
- 1709 Wickersham Dr
- 9827 Clingmans Dome Dr Unit 156
- 9447 Clingmans Dome Dr
- 9835 Clingmans Dome Dr
- 1120 Treymour Way Unit 10
- 9432 Clingmans Dome Dr
- 9426 Horizon Dr
- 9430 Horizon Dr
