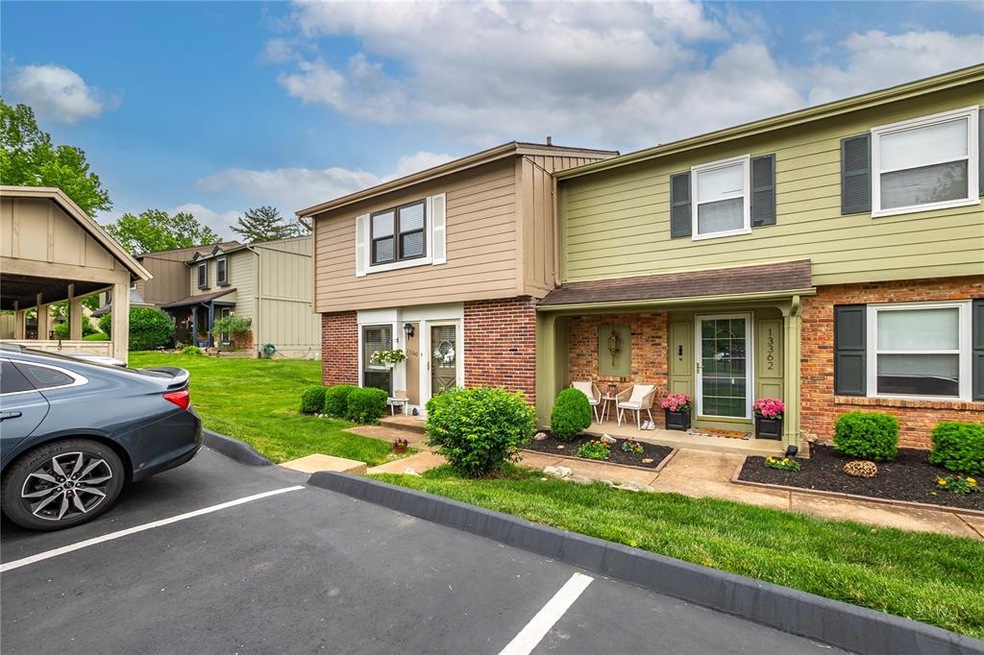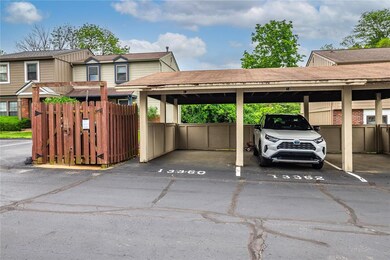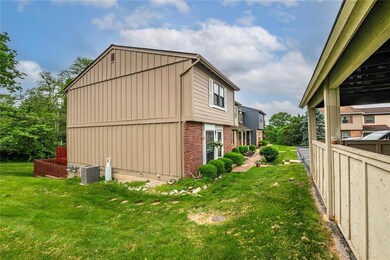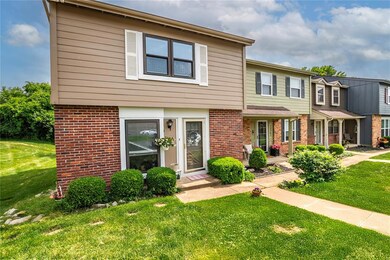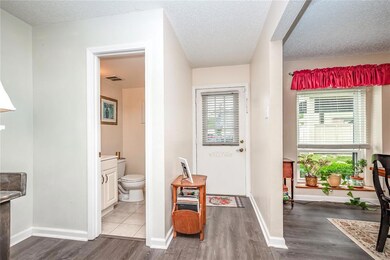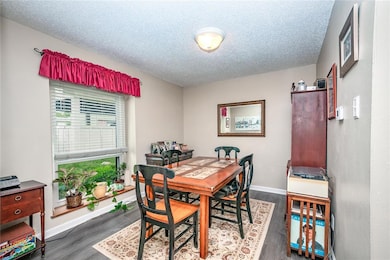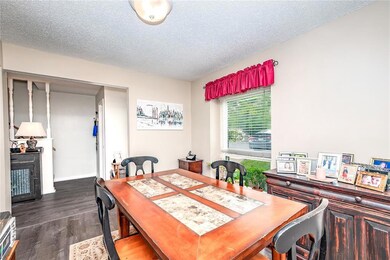
13360 Hiddencrest Ln Unit 141 Ballwin, MO 63021
Highlights
- Clubhouse
- Deck
- Corner Lot
- Barretts Elementary School Rated A
- Recreation Room
- Community Pool
About This Home
As of July 2025This 2 story 3bd/2.5 bath Condo is one of the largest condos in the complex. It is an end unit and it comes with 2 assigned parking spots. One of them is under carport. Square footage is 1365 sf. with an additional 672 sf.in the finished LL, with a Walkout to a gated covered patio and a second paver patio. Newer LV flooring throughout the first level. The first level has an eat in kitchen, D/Room, Family Rm & a1/2 bath. The kitchen has newer SS appliances and plenty of storage space. The Family Rm. leads out to a private deck and looks out to open green space.
The Primary Bedroom includes a W/In closet and its own en suite. The 2nd level includes an additional 2 bdrms, full bath and an extra Lg. linen closet . Enjoy the pool, tennis courts and club house at your own leisure.
Last Agent to Sell the Property
Coldwell Banker Realty - Gundaker License #2015022443 Listed on: 05/21/2025

Property Details
Home Type
- Condominium
Est. Annual Taxes
- $2,277
Year Built
- Built in 1976
HOA Fees
- $410 Monthly HOA Fees
Home Design
- Brick Veneer
- Vinyl Siding
Interior Spaces
- Sliding Doors
- Family Room
- Dining Room
- Recreation Room
Kitchen
- Microwave
- Dishwasher
- Disposal
Flooring
- Carpet
- Ceramic Tile
- Luxury Vinyl Tile
Bedrooms and Bathrooms
- 3 Bedrooms
Laundry
- Dryer
- Washer
Basement
- Basement Fills Entire Space Under The House
- Basement Ceilings are 8 Feet High
Home Security
Parking
- Detached Garage
- 1 Carport Space
- Additional Parking
Outdoor Features
- Deck
- Patio
Schools
- Barretts Elem. Elementary School
- South Middle School
- Parkway South High School
Utilities
- Forced Air Heating and Cooling System
Listing and Financial Details
- Assessor Parcel Number 23P-64-0325
Community Details
Overview
- Association fees include insurance, maintenance parking/roads, common area maintenance, sewer, snow removal, trash, water
- Sentry Management Association
Recreation
- Tennis Courts
- Community Pool
Additional Features
- Clubhouse
- Storm Doors
Ownership History
Purchase Details
Home Financials for this Owner
Home Financials are based on the most recent Mortgage that was taken out on this home.Purchase Details
Home Financials for this Owner
Home Financials are based on the most recent Mortgage that was taken out on this home.Purchase Details
Purchase Details
Home Financials for this Owner
Home Financials are based on the most recent Mortgage that was taken out on this home.Purchase Details
Home Financials for this Owner
Home Financials are based on the most recent Mortgage that was taken out on this home.Purchase Details
Home Financials for this Owner
Home Financials are based on the most recent Mortgage that was taken out on this home.Purchase Details
Home Financials for this Owner
Home Financials are based on the most recent Mortgage that was taken out on this home.Purchase Details
Home Financials for this Owner
Home Financials are based on the most recent Mortgage that was taken out on this home.Similar Homes in Ballwin, MO
Home Values in the Area
Average Home Value in this Area
Purchase History
| Date | Type | Sale Price | Title Company |
|---|---|---|---|
| Warranty Deed | -- | None Listed On Document | |
| Warranty Deed | -- | None Listed On Document | |
| Interfamily Deed Transfer | -- | None Available | |
| Warranty Deed | $143,000 | Title Partners Agency Llc | |
| Warranty Deed | -- | Clear Title Group | |
| Warranty Deed | $138,000 | U S Title | |
| Quit Claim Deed | -- | -- | |
| Warranty Deed | -- | -- |
Mortgage History
| Date | Status | Loan Amount | Loan Type |
|---|---|---|---|
| Previous Owner | $181,450 | New Conventional | |
| Previous Owner | $5,434 | Stand Alone Second | |
| Previous Owner | $5,434 | Stand Alone Second | |
| Previous Owner | $120,065 | FHA | |
| Previous Owner | $50,000 | Credit Line Revolving | |
| Previous Owner | $78,800 | FHA |
Property History
| Date | Event | Price | Change | Sq Ft Price |
|---|---|---|---|---|
| 07/02/2025 07/02/25 | Sold | -- | -- | -- |
| 06/13/2025 06/13/25 | Pending | -- | -- | -- |
| 05/20/2025 05/20/25 | For Sale | $235,000 | +46.9% | $115 / Sq Ft |
| 04/05/2022 04/05/22 | Sold | -- | -- | -- |
| 03/10/2022 03/10/22 | Pending | -- | -- | -- |
| 03/09/2022 03/09/22 | For Sale | $160,000 | +11.9% | $117 / Sq Ft |
| 03/30/2018 03/30/18 | Sold | -- | -- | -- |
| 03/30/2018 03/30/18 | Pending | -- | -- | -- |
| 03/30/2018 03/30/18 | For Sale | $143,000 | +5.1% | $105 / Sq Ft |
| 07/08/2015 07/08/15 | Sold | -- | -- | -- |
| 07/08/2015 07/08/15 | For Sale | $136,000 | -- | $100 / Sq Ft |
| 06/14/2015 06/14/15 | Pending | -- | -- | -- |
Tax History Compared to Growth
Tax History
| Year | Tax Paid | Tax Assessment Tax Assessment Total Assessment is a certain percentage of the fair market value that is determined by local assessors to be the total taxable value of land and additions on the property. | Land | Improvement |
|---|---|---|---|---|
| 2023 | $2,277 | $34,850 | $8,550 | $26,300 |
| 2022 | $2,120 | $29,430 | $9,330 | $20,100 |
| 2021 | $2,107 | $29,430 | $9,330 | $20,100 |
| 2020 | $2,087 | $27,870 | $8,550 | $19,320 |
| 2019 | $2,063 | $27,870 | $8,550 | $19,320 |
| 2018 | $1,924 | $24,030 | $4,670 | $19,360 |
| 2017 | $1,902 | $24,030 | $4,670 | $19,360 |
| 2016 | $1,661 | $19,860 | $3,250 | $16,610 |
| 2015 | $1,736 | $19,860 | $3,250 | $16,610 |
| 2014 | $1,603 | $20,430 | $1,790 | $18,640 |
Agents Affiliated with this Home
-
Terri Kettenbrink

Seller's Agent in 2025
Terri Kettenbrink
Coldwell Banker Realty - Gundaker
(314) 640-0100
2 in this area
33 Total Sales
-
Spencer Argueta

Buyer's Agent in 2025
Spencer Argueta
Elevate Realty, LLC
(314) 947-3791
1 in this area
271 Total Sales
-
Marti Poe

Seller's Agent in 2022
Marti Poe
Coldwell Banker Premier Group
(636) 675-1301
1 in this area
79 Total Sales
-
Nicole Monolo

Seller's Agent in 2018
Nicole Monolo
Worth Clark Realty
(314) 324-5511
23 Total Sales
-
Wendy Haglin

Seller's Agent in 2015
Wendy Haglin
RE/MAX
(314) 910-3410
109 Total Sales
-
J
Buyer's Agent in 2015
Joy Bazzell
Berkshire Hathway Home Services
Map
Source: MARIS MLS
MLS Number: MIS25033597
APN: 23P-64-0325
- 13351 Hiddencrest Ln
- 2376 Hiddengarden Ct Unit 75
- 13268 Kenroyal Dr
- 2211 Viewroyal Dr
- 2270 Fairoyal Dr
- 13613 Mason Oaks Ln Unit 3
- 1848 Ridgeview Circle Dr
- 12911 Beaver Dam Rd
- 12933 Des Peres Woods Dr
- 1709 Highview Circle Ct Unit 1709
- 2155 Mason Green Dr
- 649 Westledge Ct
- 1515 Dietrich Glen Dr
- 13153 Barrett Meadows Dr
- 13218 Lochenheath Ct
- 12762 Wynfield Pines Ct
- 12827 Huntercreek Rd
- 639 Wood Fern Dr
- 1824 Topping Rd
- 12820 Topping Woods Estate Dr
