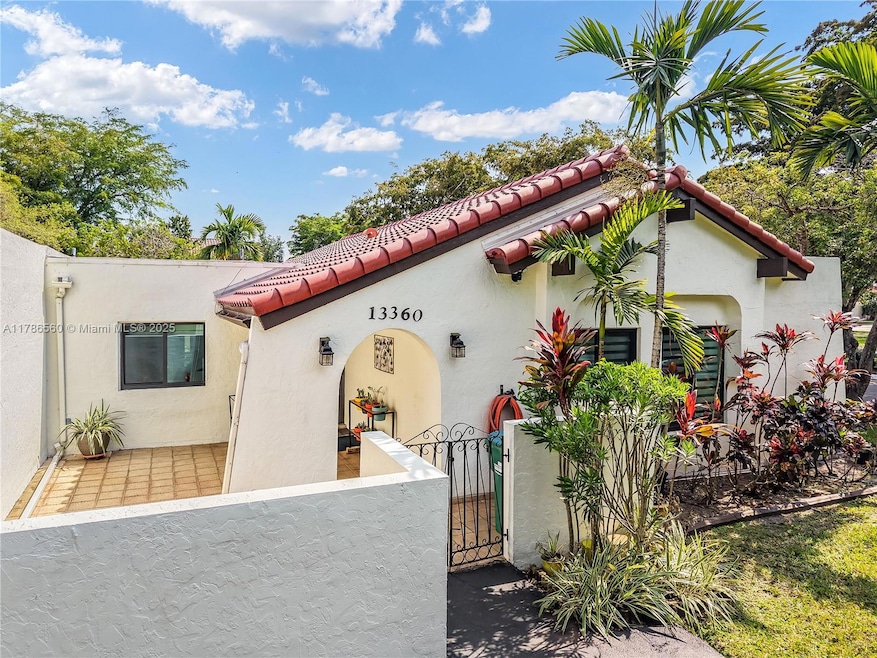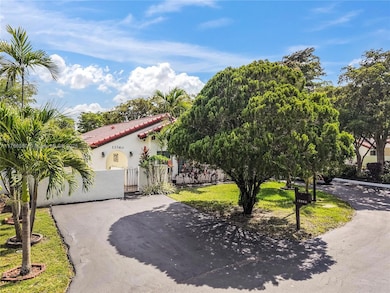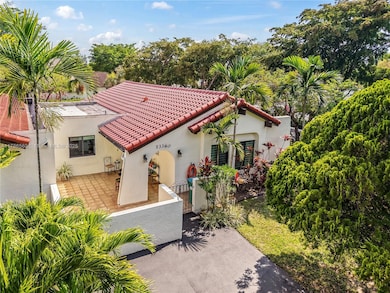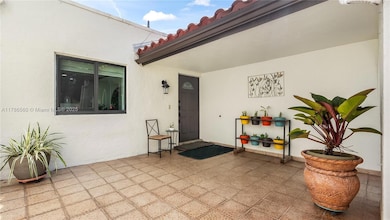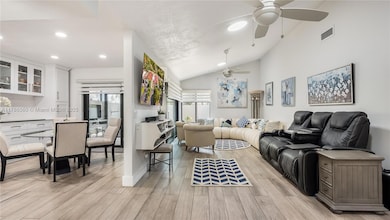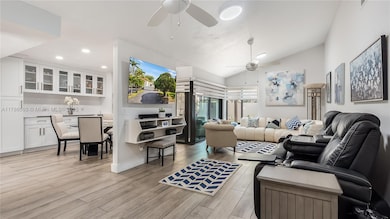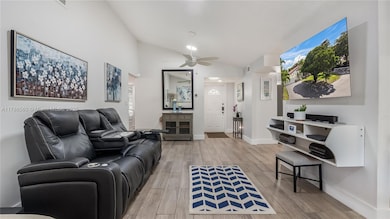
Highlights
- Fitness Center
- Clubhouse
- Tennis Courts
- Calusa Elementary School Rated A
- Vaulted Ceiling
- Enclosed Glass Porch
About This Home
As of June 2025Beautifully updated 3 bedroom, 2 bath villa in The Crossings! This move-in ready home offers 1,510 sq ft of stylish living space with impact windows and sliding doors, sleek tile flooring, zebra blinds, and an open-concept layout filled with natural light. The kitchen is a showstopper with stainless steel appliances, extended cabinetry, and sleek finishes. Both bathrooms have been tastefully renovated, and the spacious bedrooms offer comfort and flexibility. Large sliders lead to a private fenced patio—perfect for entertaining, relaxing, or dining al fresco. Located in a highly desirable Kendall community offering resort-style amenities including a clubhouse, pool, gym, tennis courts, and more—all just minutes from shopping, dining, and top schools.
Last Agent to Sell the Property
Coldwell Banker Realty License #3498233 Listed on: 04/18/2025

Property Details
Home Type
- Multi-Family
Est. Annual Taxes
- $3,079
Year Built
- Built in 1979
HOA Fees
- $265 Monthly HOA Fees
Home Design
- Villa
- Property Attached
Interior Spaces
- 1,510 Sq Ft Home
- 1-Story Property
- Vaulted Ceiling
- Ceiling Fan
- Blinds
- Tile Flooring
Kitchen
- Electric Range
- Microwave
- Dishwasher
Bedrooms and Bathrooms
- 3 Bedrooms
- Split Bedroom Floorplan
- Walk-In Closet
- 2 Full Bathrooms
- Shower Only
Laundry
- Dryer
- Washer
Home Security
- High Impact Windows
- High Impact Door
Parking
- 2 Car Parking Spaces
- Guest Parking
Outdoor Features
- Patio
- Enclosed Glass Porch
Schools
- Calusa Elementary School
- Arvida Middle School
- Miami Killian High School
Utilities
- Central Heating and Cooling System
Listing and Financial Details
- Assessor Parcel Number 30-59-11-023-0990
Community Details
Overview
- Crossings Town Villas Condos
- Crossings Townhouses Sec Subdivision
Amenities
- Community Barbecue Grill
- Clubhouse
Recreation
- Tennis Courts
- Community Basketball Court
- Handball Court
- Community Playground
- Fitness Center
- Bike Trail
Pet Policy
- Breed Restrictions
Security
- Security Service
Ownership History
Purchase Details
Home Financials for this Owner
Home Financials are based on the most recent Mortgage that was taken out on this home.Purchase Details
Home Financials for this Owner
Home Financials are based on the most recent Mortgage that was taken out on this home.Purchase Details
Purchase Details
Purchase Details
Purchase Details
Home Financials for this Owner
Home Financials are based on the most recent Mortgage that was taken out on this home.Similar Homes in the area
Home Values in the Area
Average Home Value in this Area
Purchase History
| Date | Type | Sale Price | Title Company |
|---|---|---|---|
| Warranty Deed | $549,000 | None Listed On Document | |
| Warranty Deed | $549,000 | None Listed On Document | |
| Special Warranty Deed | $210,000 | None Available | |
| Quit Claim Deed | -- | Attorney | |
| Special Warranty Deed | -- | Attorney | |
| Trustee Deed | $205,000 | None Available | |
| Warranty Deed | $89,000 | -- |
Mortgage History
| Date | Status | Loan Amount | Loan Type |
|---|---|---|---|
| Open | $521,550 | New Conventional | |
| Closed | $521,550 | New Conventional | |
| Previous Owner | $100,000 | Future Advance Clause Open End Mortgage | |
| Previous Owner | $411,000 | Reverse Mortgage Home Equity Conversion Mortgage | |
| Previous Owner | $165,500 | Fannie Mae Freddie Mac | |
| Previous Owner | $128,000 | New Conventional | |
| Previous Owner | $62,300 | No Value Available |
Property History
| Date | Event | Price | Change | Sq Ft Price |
|---|---|---|---|---|
| 06/18/2025 06/18/25 | Sold | $549,000 | 0.0% | $364 / Sq Ft |
| 06/06/2025 06/06/25 | Pending | -- | -- | -- |
| 04/18/2025 04/18/25 | For Sale | $549,000 | +161.4% | $364 / Sq Ft |
| 08/14/2015 08/14/15 | Sold | $210,000 | +10.5% | $140 / Sq Ft |
| 07/15/2015 07/15/15 | Pending | -- | -- | -- |
| 06/10/2015 06/10/15 | For Sale | $190,000 | -- | $126 / Sq Ft |
Tax History Compared to Growth
Tax History
| Year | Tax Paid | Tax Assessment Tax Assessment Total Assessment is a certain percentage of the fair market value that is determined by local assessors to be the total taxable value of land and additions on the property. | Land | Improvement |
|---|---|---|---|---|
| 2025 | $3,079 | $186,048 | -- | -- |
| 2024 | $2,855 | $180,805 | -- | -- |
| 2023 | $2,855 | $175,539 | $0 | $0 |
| 2022 | $2,726 | $170,427 | $0 | $0 |
| 2021 | $2,692 | $165,464 | $0 | $0 |
| 2020 | $2,661 | $163,180 | $0 | $0 |
| 2019 | $2,602 | $159,512 | $0 | $0 |
| 2018 | $2,472 | $156,538 | $0 | $0 |
| 2017 | $2,448 | $153,319 | $0 | $0 |
| 2016 | $2,414 | $150,166 | $0 | $0 |
| 2015 | $3,456 | $147,477 | $0 | $0 |
| 2014 | -- | $134,070 | $0 | $0 |
Agents Affiliated with this Home
-
Stephen Benson

Seller's Agent in 2025
Stephen Benson
Coldwell Banker Realty
(954) 588-1243
1 in this area
39 Total Sales
-
Renato Correia
R
Buyer's Agent in 2025
Renato Correia
Mari Real Estate & Management Group, Inc
(305) 381-5006
1 in this area
4 Total Sales
-
Steven Modica
S
Seller's Agent in 2015
Steven Modica
Real Estate Home Sales Inc
(954) 270-7770
235 Total Sales
Map
Source: MIAMI REALTORS® MLS
MLS Number: A11786560
APN: 30-5911-023-0990
- 11028 SW 132nd Place Unit 244
- 13253 SW 111 Te Unit 3
- 10915 SW 134th Ct
- 11214 SW 132nd Ct W
- 11035 SW 132nd Ct Unit 133
- 13456 SW 108th Street Cir N
- 13247 SW 114th Terrace
- 13745 SW 113th Ln
- 13585 SW 116th Terrace
- 11350 SW 132nd Ct
- 13564 SW 108th Street Cir N
- 13284 SW 108th Street Cir
- 13810 SW 112th St Unit 102
- 13810 SW 112th St Unit 106
- 13820 SW 112th St Unit 210
- 13820 SW 112th St Unit 203
- 11373 SW 137th Passage
- 11724 SW 134th Ct
- 11765 SW 135th Ct
- 13761 SW 109th St
