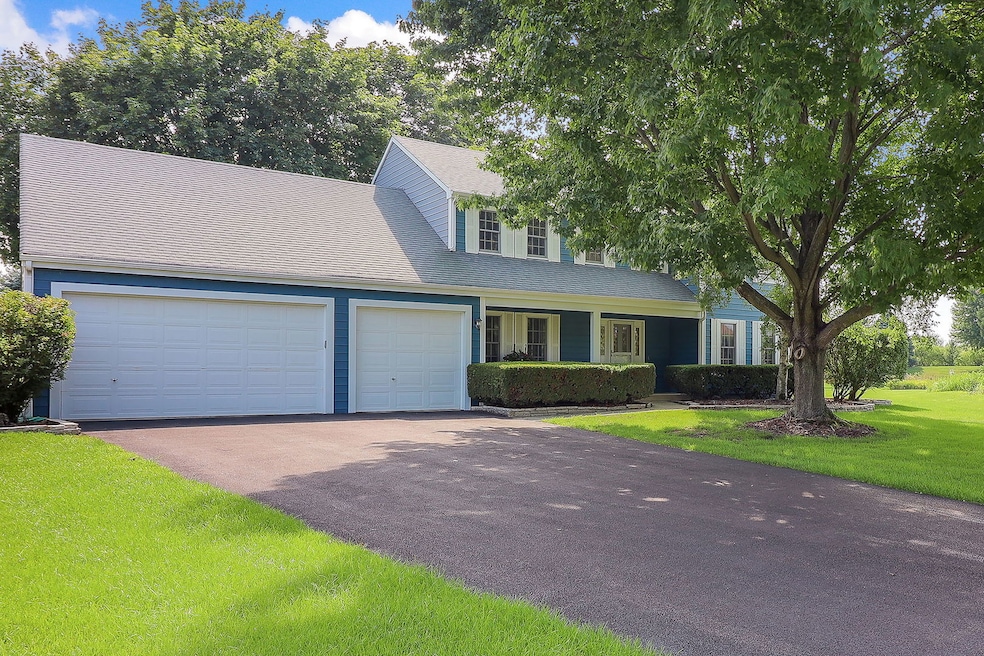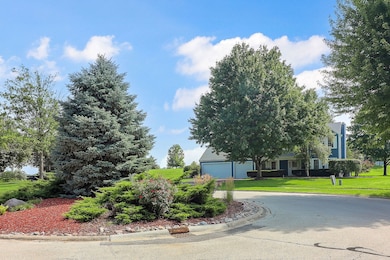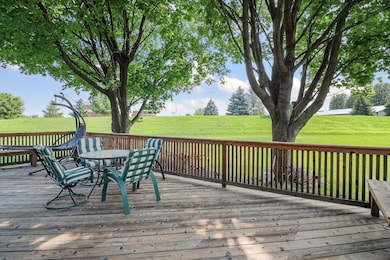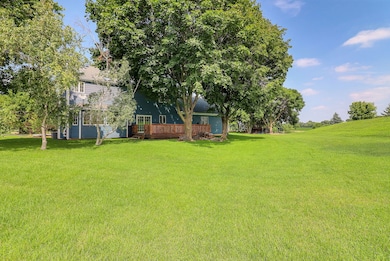13360 Vicky St Plainfield, IL 60585
North Plainfield NeighborhoodEstimated payment $3,412/month
Highlights
- 0.91 Acre Lot
- Mature Trees
- Fireplace in Primary Bedroom
- Liberty Elementary School Rated A-
- Community Lake
- Deck
About This Home
Don't miss this spacious home nestled in a quiet cul-de-sac at the back of Graver Country Estates. Curb appeal plus, set on nearly an acre of land, this property offers incredible privacy, mature trees, plus a nearby scenic neighborhood pond. Offering a very generous Floor Plan with room to grow. The large Primary Bedroom Suite has its own Fireplace, upgraded en-suite Bath complete with heated floors, a soaking tub and walk-in glass shower. The home offers a dedicated Home Office/Hobby Room with backyard views, and a spacious Mudroom designed for everyday functionality, with easy access from the backyard or garage. The Kitchen eating-area opens to the backyard and Family Room, ideal for both daily living and entertaining a crowd. The expansive unfinished space (nearly 450 sq. ft) above the garage with access through the second-floor hallway, provides endless possibilities for future customization-perfect for an additional bedroom, guest suite, bonus room, or studio. The oversized 3.5-car garage, (one bay with a 31-foot depth) offers ample space for a workshop, vehicles, boat, snow mobiles, storage, and hobbies. BRAND NEW FURNACE and WIFI THERMOSTAT. Step outside to enjoy a private backyard oasis with lovely gardens, entertaining area, plus room to add a pool. This home presents a rare combination of space, location, and potential. This quiet neighborhood is conveniently located near open green space, restaurants, shopping, and major highways. Move Confidently.
Listing Agent
Berkshire Hathaway HomeServices Chicago License #475126868 Listed on: 07/23/2025

Home Details
Home Type
- Single Family
Est. Annual Taxes
- $8,231
Year Built
- Built in 1989
Lot Details
- 0.91 Acre Lot
- Lot Dimensions are 111x131x110x224x50x33x31
- Cul-De-Sac
- Paved or Partially Paved Lot
- Mature Trees
Parking
- 3.5 Car Attached Garage
- Parking Available
- Tandem Parking
- Garage Door Opener
- Driveway
- Parking Included in Price
Home Design
- Traditional Architecture
- Asphalt Roof
- Vinyl Siding
- Concrete Perimeter Foundation
Interior Spaces
- 2,471 Sq Ft Home
- 2-Story Property
- Skylights
- Fireplace With Gas Starter
- Drapes & Rods
- Mud Room
- Entrance Foyer
- Family Room with Fireplace
- 2 Fireplaces
- Living Room
- Formal Dining Room
- Home Office
- Unfinished Attic
Kitchen
- Breakfast Bar
- Electric Oven
- Range
- Microwave
- Dishwasher
- Quartz Countertops
Flooring
- Carpet
- Porcelain Tile
Bedrooms and Bathrooms
- 3 Bedrooms
- 3 Potential Bedrooms
- Fireplace in Primary Bedroom
- Walk-In Closet
- Dual Sinks
- Soaking Tub
- Separate Shower
Laundry
- Laundry Room
- Laundry on main level
- Dryer
- Washer
- Sink Near Laundry
Unfinished Basement
- Basement Fills Entire Space Under The House
- Block Basement Construction
- Crawl Space
Outdoor Features
- Deck
Schools
- Liberty Elementary School
- John F Kennedy Middle School
- Plainfield East High School
Utilities
- Forced Air Heating and Cooling System
- Heating System Uses Natural Gas
- Well
- Water Softener is Owned
- Septic Tank
Community Details
- Graver Country Estates Subdivision
- Community Lake
Listing and Financial Details
- Homeowner Tax Exemptions
Map
Home Values in the Area
Average Home Value in this Area
Tax History
| Year | Tax Paid | Tax Assessment Tax Assessment Total Assessment is a certain percentage of the fair market value that is determined by local assessors to be the total taxable value of land and additions on the property. | Land | Improvement |
|---|---|---|---|---|
| 2024 | $8,765 | $143,977 | $25,941 | $118,036 |
| 2023 | $8,765 | $127,188 | $22,916 | $104,272 |
| 2022 | $8,453 | $124,740 | $21,679 | $103,061 |
| 2021 | $8,147 | $118,800 | $20,647 | $98,153 |
| 2020 | $8,217 | $116,918 | $20,320 | $96,598 |
| 2019 | $8,043 | $113,623 | $19,747 | $93,876 |
| 2018 | $7,733 | $107,266 | $19,312 | $87,954 |
| 2017 | $7,715 | $104,496 | $18,813 | $85,683 |
| 2016 | $7,752 | $102,247 | $18,408 | $83,839 |
| 2015 | $7,515 | $98,314 | $17,700 | $80,614 |
| 2014 | $7,515 | $94,370 | $17,700 | $76,670 |
| 2013 | $7,515 | $94,370 | $17,700 | $76,670 |
Property History
| Date | Event | Price | List to Sale | Price per Sq Ft |
|---|---|---|---|---|
| 01/19/2026 01/19/26 | Pending | -- | -- | -- |
| 07/24/2025 07/24/25 | Price Changed | $525,000 | 0.0% | $212 / Sq Ft |
| 07/24/2025 07/24/25 | For Sale | $525,000 | -- | $212 / Sq Ft |
Purchase History
| Date | Type | Sale Price | Title Company |
|---|---|---|---|
| Deed | $204,900 | -- |
Source: Midwest Real Estate Data (MRED)
MLS Number: 12423918
APN: 07-01-34-303-021
- 23406 W 135th St
- 23716 Tall Grass Dr Unit 2
- 23721 Greenfield Dr
- 13044 S Boulder Ln
- Ballard Plan at Riverstone - The Villas
- Lyndale Plan at Riverstone - Classic II Series
- Fairchild Plan at Riverstone - Classic II Series
- Dunbar Plan at Riverstone - Classic I Series
- 12750 S Kerry Ln
- Essex Plan at Riverstone - Classic II Series
- Colton Plan at Riverstone - The Villas
- Hudson Plan at Riverstone - Classic II Series
- Easton Plan at Riverstone - Classic I Series
- Barclay Plan at Riverstone - Classic I Series
- 23242 W Tenny St
- 23236 W Tenny St
- 23217 W Tenny St
- 13026 S Slate Ln
- 24331 Norwood Dr
- 23118 Lacroix Ln






