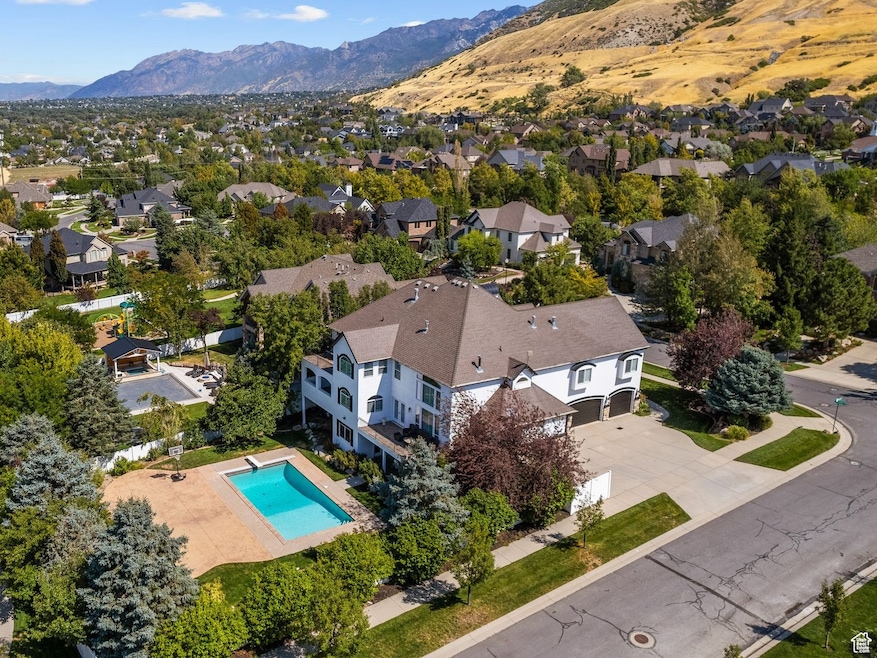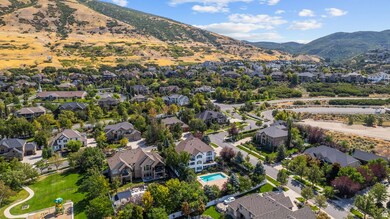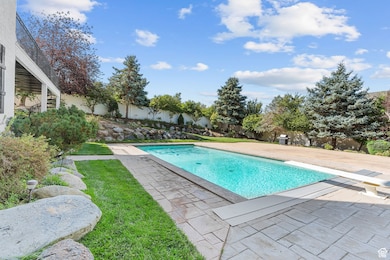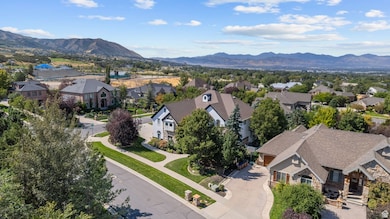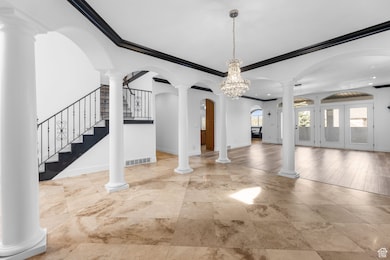
13362 S Apple Orchard Ln Draper, UT 84020
Estimated payment $11,359/month
Highlights
- Second Kitchen
- In Ground Pool
- Mountain View
- Draper Park Middle School Rated A
- RV or Boat Parking
- 1-minute walk to Apple Orchard Neighborhood Park
About This Home
This home is located within minutes to the best of Utah's outdoor recreational lifestyle with hiking & biking trails & world-class ski resorts. Step inside to a spacious, beautiful 2-story home located on the east side of Draper offers breathtaking mountain and valley views. The open floor plan is perfect for entertaining and boasts a large kitchen with ample counter space, ideal for culinary enthusiasts, and a large family room with grand windows. The main floor bedroom with an en-suite full bath is currently being used for an office/den. Upstairs, the primary bedroom is a true retreat, featuring a cozy sitting area, private patio, a walk-in closet, an en-suite bathroom and a balcony with panoramic views of the valley and the private backyard. Also upstairs is a large laundry room, an additional bedroom with en-suite bathroom and the other two bedrooms that share a full bathroom. The daylight/walkout lower level provides a fully equipped second kitchen, and a family room that opens to the backyard. Three more bedrooms in the lower level offer flexibility for guests or multi-generational living. Step outside to enjoy the fully landscaped, fenced backyard with a sparkling in-ground pool creating your private oasis. Don't miss your chance to own this incredible property!
Listing Agent
Coldwell Banker Realty (South Valley) License #5473342 Listed on: 04/10/2025

Home Details
Home Type
- Single Family
Est. Annual Taxes
- $9,297
Year Built
- Built in 2001
Lot Details
- 0.42 Acre Lot
- Property is Fully Fenced
- Landscaped
- Corner Lot
- Sprinkler System
- Property is zoned Single-Family, 1122
Parking
- 3 Car Attached Garage
- RV or Boat Parking
Home Design
- Brick Exterior Construction
- Stone Siding
- Stucco
Interior Spaces
- 7,715 Sq Ft Home
- 3-Story Property
- 3 Fireplaces
- Double Pane Windows
- Entrance Foyer
- Den
- Mountain Views
Kitchen
- Second Kitchen
- Gas Range
- Disposal
Flooring
- Carpet
- Tile
Bedrooms and Bathrooms
- 8 Bedrooms | 1 Main Level Bedroom
- In-Law or Guest Suite
- Hydromassage or Jetted Bathtub
- Bathtub With Separate Shower Stall
Basement
- Walk-Out Basement
- Basement Fills Entire Space Under The House
- Exterior Basement Entry
Outdoor Features
- In Ground Pool
- Balcony
- Open Patio
Schools
- Oak Hollow Elementary School
- Draper Park Middle School
- Corner Canyon High School
Utilities
- Forced Air Heating and Cooling System
- Natural Gas Connected
Community Details
- No Home Owners Association
- Canyon Ridge At Akagi Farm Subdivision
Listing and Financial Details
- Exclusions: Freezer, Water Softener: Own
- Assessor Parcel Number 28-33-376-015
Map
Home Values in the Area
Average Home Value in this Area
Tax History
| Year | Tax Paid | Tax Assessment Tax Assessment Total Assessment is a certain percentage of the fair market value that is determined by local assessors to be the total taxable value of land and additions on the property. | Land | Improvement |
|---|---|---|---|---|
| 2023 | $8,947 | $1,696,700 | $374,400 | $1,322,300 |
| 2022 | $9,158 | $1,677,300 | $367,000 | $1,310,300 |
| 2021 | $7,668 | $1,199,700 | $321,200 | $878,500 |
| 2020 | $7,578 | $1,123,900 | $304,000 | $819,900 |
| 2019 | $7,698 | $1,115,600 | $291,200 | $824,400 |
| 2018 | $7,462 | $1,105,200 | $291,200 | $814,000 |
| 2017 | $7,062 | $1,002,000 | $291,200 | $710,800 |
| 2016 | $6,956 | $959,200 | $262,400 | $696,800 |
| 2015 | $7,567 | $966,200 | $291,300 | $674,900 |
| 2014 | $7,218 | $900,300 | $283,400 | $616,900 |
Property History
| Date | Event | Price | Change | Sq Ft Price |
|---|---|---|---|---|
| 04/10/2025 04/10/25 | For Sale | $1,899,900 | -- | $246 / Sq Ft |
Purchase History
| Date | Type | Sale Price | Title Company |
|---|---|---|---|
| Interfamily Deed Transfer | -- | None Available | |
| Interfamily Deed Transfer | -- | Backman Title Services | |
| Interfamily Deed Transfer | -- | Backman Title Services | |
| Warranty Deed | -- | None Available | |
| Corporate Deed | -- | Security Title Ins Agency | |
| Trustee Deed | $680,000 | None Available | |
| Warranty Deed | -- | Meridian Title | |
| Warranty Deed | -- | Meridian Title | |
| Interfamily Deed Transfer | -- | Wasatch Land & Title Ins | |
| Warranty Deed | -- | None Available | |
| Warranty Deed | -- | Meridian Title | |
| Warranty Deed | -- | Founders Title | |
| Corporate Deed | -- | Backman Stewart Title Servic | |
| Warranty Deed | -- | Backman Stewart Title Servic | |
| Corporate Deed | -- | Legacy Land Title |
Mortgage History
| Date | Status | Loan Amount | Loan Type |
|---|---|---|---|
| Open | $1,114,500 | Credit Line Revolving | |
| Closed | $1,583,100 | New Conventional | |
| Closed | $94,000 | Credit Line Revolving | |
| Closed | $501,000 | New Conventional | |
| Previous Owner | $509,400 | New Conventional | |
| Previous Owner | $508,000 | New Conventional | |
| Previous Owner | $1,000,000 | Unknown | |
| Previous Owner | $304,000 | Unknown | |
| Previous Owner | $1,136,800 | Unknown | |
| Previous Owner | $162,400 | Stand Alone Second | |
| Previous Owner | $1,149,669 | Unknown | |
| Previous Owner | $200,000 | Credit Line Revolving | |
| Previous Owner | $980,250 | Unknown | |
| Previous Owner | $1,351,250 | Stand Alone Second | |
| Previous Owner | $45,000 | Unknown | |
| Previous Owner | $20,000 | Unknown | |
| Previous Owner | $806,345 | Unknown | |
| Previous Owner | $750,000 | Unknown | |
| Previous Owner | $750,000 | Unknown | |
| Closed | $118,111 | No Value Available |
Similar Homes in Draper, UT
Source: UtahRealEstate.com
MLS Number: 2076473
APN: 28-33-376-015-0000
- 1652 E Red Tree Ct
- 13279 S Berry Ln
- 13299 S Laurel Park Ln
- 1776 E Horizon Point Cir
- 1684 Wylie Ln
- 1744 E Burning Oak Dr
- 1201 E 13200 S Unit 4
- 13879 Standing Oak Dr
- 1511 E Winter Glen Ln
- 13075 Summerharvest Dr
- 12838 Hickory Ridge Ln
- 1267 E Hickenlooper Way
- 1784 E Ellerbeck Ln
- 13089 S Ptarmigan Gate Rd
- 12719 S Outlaw Place
- 12640 S 1565 E
- 13302 Corner Wood Dr
- 12716 S 1300 E
- 14146 S Spyglass Hill Dr
- 13968 S Hawberry Rd
