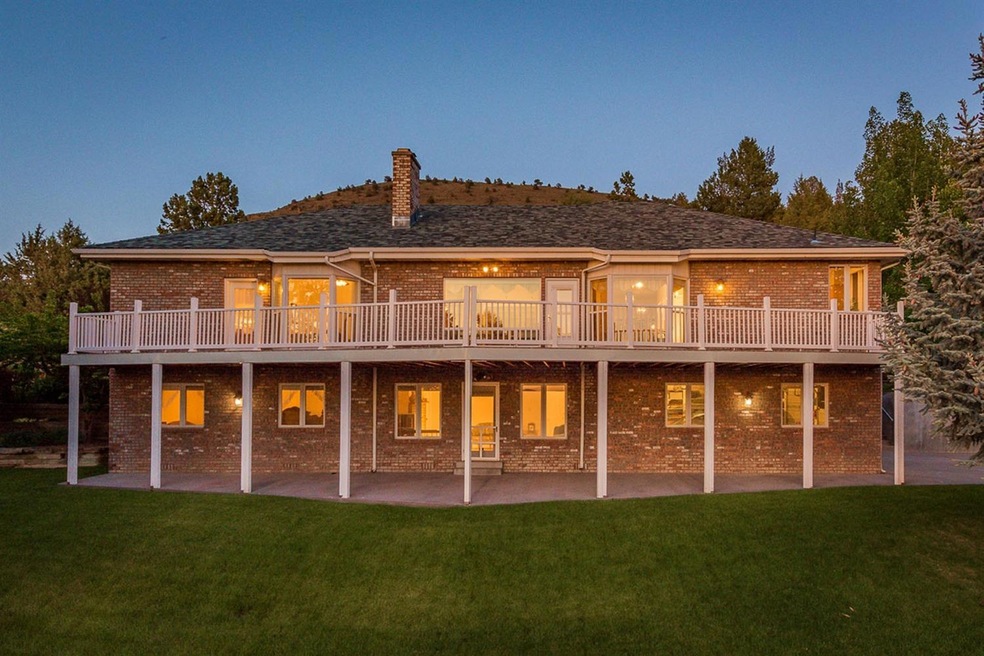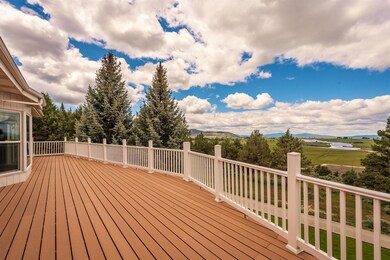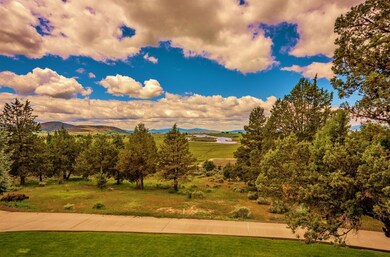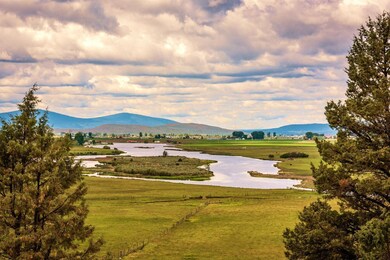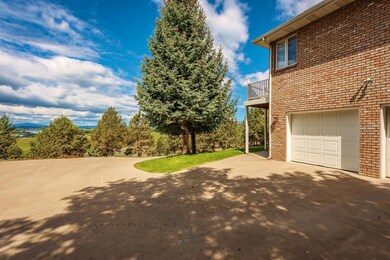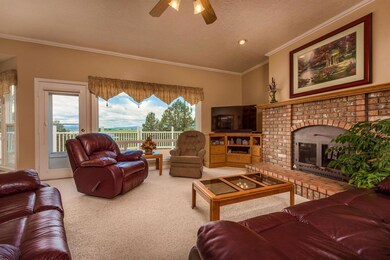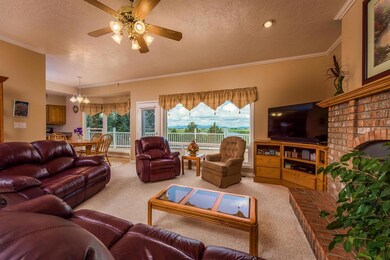
13363 Crystal Springs Rd Klamath Falls, OR 97603
Estimated Value: $738,000 - $860,823
Highlights
- River Front
- 27.02 Acre Lot
- Deck
- RV Access or Parking
- Mountain View
- Wooded Lot
About This Home
As of February 2017Spectacular Panoramic Views! Beautifully Appointed Upscale Custom Home! Overlooking Lush Green Valleys, Meandering River, Mountains & Gorgeous Sunsets! Nestled On A Hillside, 27 Acres Of Fragrant Pines & Scenic Wildlife*Built Around The Endless Views, This Luxurious Home Boasts 3+ Bedrooms & 3 Baths*3000+ Sq. Ft. *Granite *Stainless Appliances*Master Ensuite With Fireplace & Amazing Walk-in Closet*Geothermal Heating*Spacious Living Area, Opens Onto Large Deck For Views, Relaxing & Fabulous Entertaining!Home Has A Geothermal Heat Pump. One Bedroom Does Not Have A Closet. Office/Study On Main Level, Could Be 4th Bedroom. Master Is On Main Level. This Home Has Storage Galore!
Last Agent to Sell the Property
Karen Foster
Rookstool Moden Realty Llc License #201003190 Listed on: 06/01/2016
Home Details
Home Type
- Single Family
Est. Annual Taxes
- $3,331
Year Built
- Built in 1990
Lot Details
- 27.02 Acre Lot
- River Front
- Sloped Lot
- Wooded Lot
- Garden
- Property is zoned RS, RS
Parking
- 2 Car Attached Garage
- Driveway
- RV Access or Parking
Property Views
- Mountain
- Territorial
- Valley
Home Design
- Brick Exterior Construction
- Frame Construction
- Composition Roof
- Concrete Perimeter Foundation
Interior Spaces
- 3,124 Sq Ft Home
- 2-Story Property
- Wood Burning Fireplace
- Double Pane Windows
- Vinyl Clad Windows
- Wood Frame Window
- Partial Basement
Kitchen
- Oven
- Range
- Microwave
- Dishwasher
- Disposal
Flooring
- Wood
- Carpet
- Tile
Bedrooms and Bathrooms
- 3 Bedrooms
- Primary Bedroom on Main
- Walk-In Closet
- 3 Full Bathrooms
Laundry
- Dryer
- Washer
Home Security
- Security System Owned
- Fire and Smoke Detector
Outdoor Features
- Deck
- Patio
Schools
- Henley Elementary School
- Henley Middle School
- Henley High School
Utilities
- Forced Air Heating and Cooling System
- Heat Pump System
- Geothermal Heating and Cooling
- Well
- Water Heater
- Septic Tank
Listing and Financial Details
- Assessor Parcel Number 870196
Ownership History
Purchase Details
Home Financials for this Owner
Home Financials are based on the most recent Mortgage that was taken out on this home.Similar Homes in Klamath Falls, OR
Home Values in the Area
Average Home Value in this Area
Purchase History
| Date | Buyer | Sale Price | Title Company |
|---|---|---|---|
| Herr Megan E | $391,000 | Amerititle |
Mortgage History
| Date | Status | Borrower | Loan Amount |
|---|---|---|---|
| Open | Herr Megan E | $379,270 |
Property History
| Date | Event | Price | Change | Sq Ft Price |
|---|---|---|---|---|
| 02/14/2017 02/14/17 | Sold | $391,000 | -16.6% | $125 / Sq Ft |
| 11/14/2016 11/14/16 | Pending | -- | -- | -- |
| 06/01/2016 06/01/16 | For Sale | $469,000 | -- | $150 / Sq Ft |
Tax History Compared to Growth
Tax History
| Year | Tax Paid | Tax Assessment Tax Assessment Total Assessment is a certain percentage of the fair market value that is determined by local assessors to be the total taxable value of land and additions on the property. | Land | Improvement |
|---|---|---|---|---|
| 2021 | $4,089 | $362,260 | $0 | $0 |
| 2020 | $208 | $22,950 | $0 | $0 |
| 2019 | $203 | $341,470 | $0 | $0 |
Agents Affiliated with this Home
-

Seller's Agent in 2017
Karen Foster
Rookstool Moden Realty Llc
-
Jody Carter

Buyer's Agent in 2017
Jody Carter
Windermere Real Estate Kf
(541) 892-5402
147 Total Sales
Map
Source: Oregon Datashare
MLS Number: 100189381
APN: R7995
- 13340 Crystal Springs Rd
- 13221 Crystal Springs Rd
- 12445 Oregon 140
- 0 Crystal Springs Rd Unit 220194091
- 0 Crystal Springs Rd Unit 24136268
- 0 Crystal Springs Rd Unit Parcel 2 220177563
- 11251 Crystal Springs Rd
- 10773 Crystal Springs Rd
- Lot 6 Herr Ct
- 12140 Clovis Dr
- 9321 Hill Rd
- 3611 Christine Ln
- 12341 Lupine Ln
- 0 Reeder Rd
- 17550 S Poe Valley Rd
- Parcel 2 Lupine Ln
- 1375 Pine Grove Rd
- Parcel 2 Lupine Ln
- 3641 Seutter Place
- 2426 Pine Grove Rd
- 13363 Crystal Springs Rd
- 13371 Crystal Springs Rd
- 13359 Crystal Springs Rd
- 13379 Crystal Springs Rd
- 13351 Crystal Springs Rd
- 13589 Crystal Springs Rd
- lot 301 Diego Ln Unit & lot 302
- 301-302 Diego Ln
- 0 Diego Ln Unit 100182060
- 0 Diego Ln Unit 100182059
- 7205 Hidden Valley Rd
- 7525 Hidden Valley Rd
- 12992 Highway 140 E
- 13254 Highway 140 E
- 13210 Highway 140 E
- 13066 Highway 140 E
- 13000 Highway 140 E
- 13070 Highway 140 E
- Parcel 2 Highway 140
- 12750 Highway 140 E
