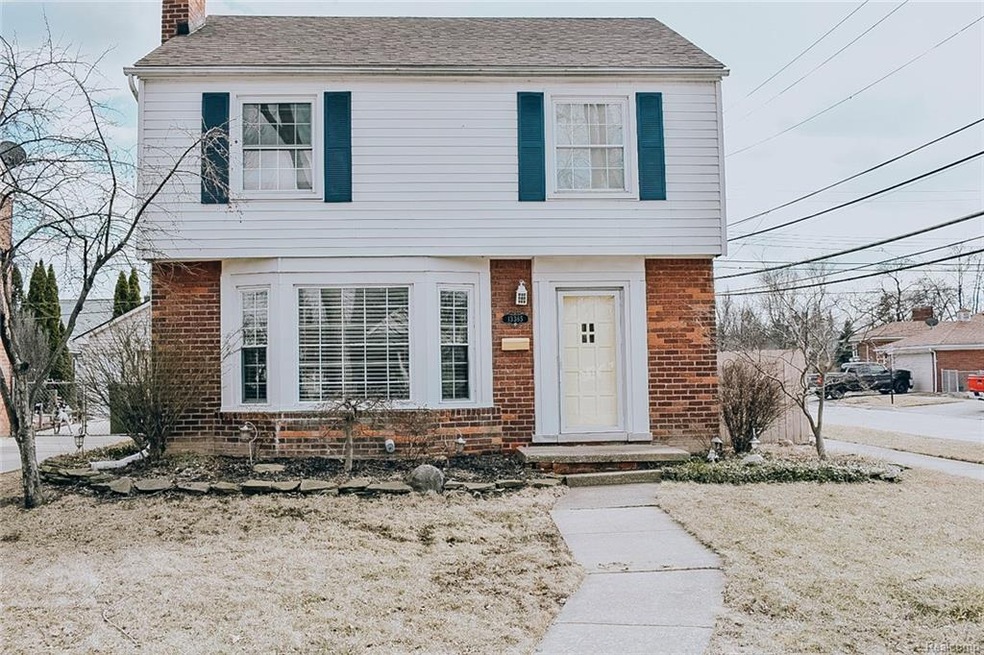
$165,900
- 2 Beds
- 1 Bath
- 1,349 Sq Ft
- 13413 Chestnut St
- Southgate, MI
“Welcome to your next masterpiece!” This 3-bedroom brick bungalow in Homestead isn’t just a home—it’s a full-on transformation opportunity. Yes, it’s cluttered. Yes, it needs cleaning. But behind every dust bunny is potential, and behind every stacked box is a future design win. Sitting proudly on a corner lot with a full basement and a 2-car garage, this is the kind of project where vision meets
Lakshmi Subbiah Real Estate One-Southgate
