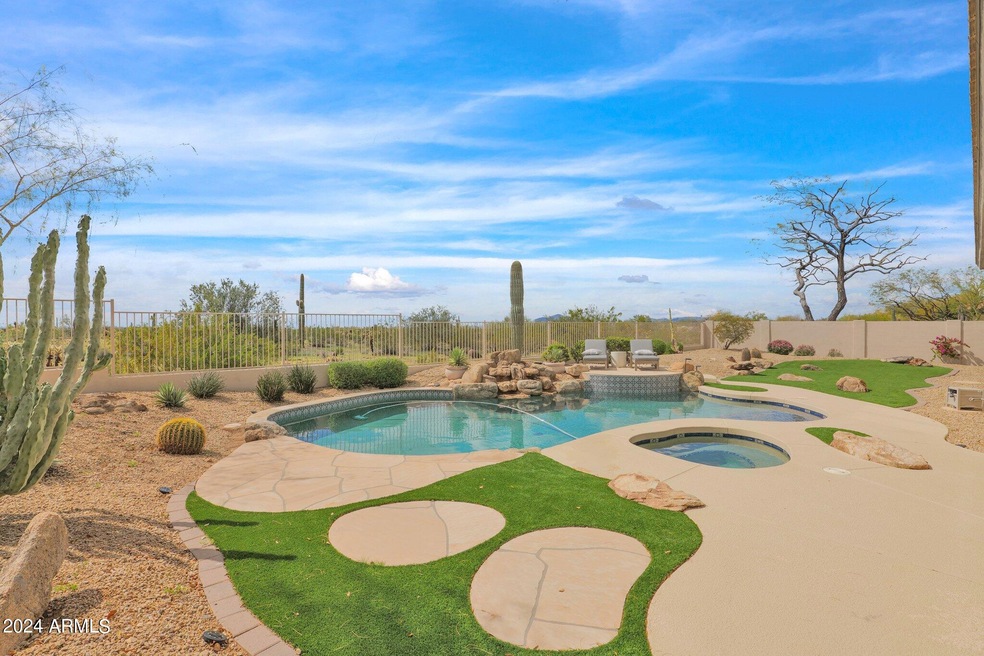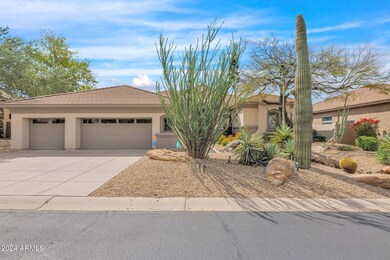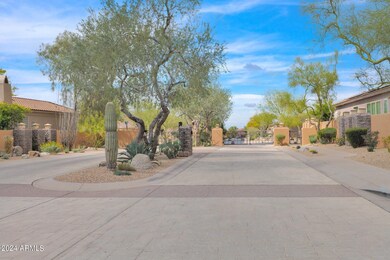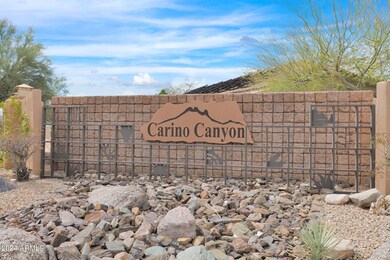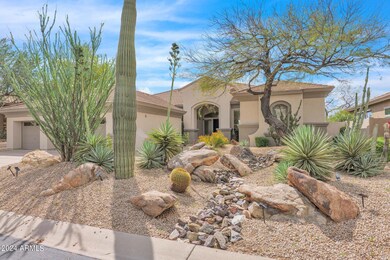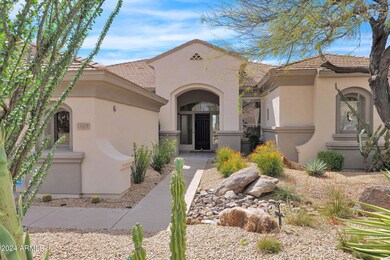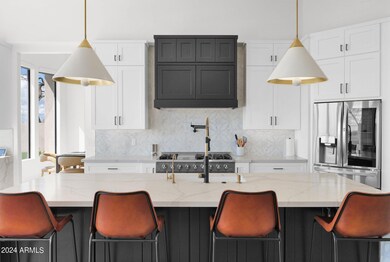
13367 E Del Timbre Dr Scottsdale, AZ 85259
Shea Corridor NeighborhoodHighlights
- Heated Spa
- RV Gated
- 0.37 Acre Lot
- Laguna Elementary School Rated A
- Gated Community
- Mountain View
About This Home
As of June 2024Experience luxury living in this immaculately redesigned (2022) home nestled in the foothills of Carino Canyon...THIS is Del Timbre! . This residence offers an unparalleled level of comfort and style. Gorgeous chef's kitchen offers quartz counters, Thor gas range w/pot filler, ASKO dishwasher, walk-in pantry and beverage center and opens into the expansive family room, accentuated by panoramic windows and a stunning fireplace. High ceilings and custom electric window coverings accentuate the spaciousness and elegance of the home. Retreat to the expansive primary suite with sitting area, soaking tub, and separate shower. This is the ideal layout with 3 additional bedrooms: 1 is en suite while the other 2 share a connecting bath. Theres even a dedicated office to enhance convenience and productivity. Enjoy your backyard oasis complete with misting system, pool, spa and built in grill, which backs to the Salt River-Pima reservation, where you'll soak in the unobstructed, breathtaking 180 degree views of Camelback Mountain and city lights. Oversized 3-car garage provides ample storage. Large laundry room. Whole-house surround sound with Sonos system to elevate entertainment options which is available on a SBoS for $3000. Newer Trane HVACs, tankless water heater, R/O and water softener. Truly a sanctuary of modern elegance and comfort.
Home Details
Home Type
- Single Family
Est. Annual Taxes
- $4,520
Year Built
- Built in 1996
Lot Details
- 0.37 Acre Lot
- Desert faces the front of the property
- Wrought Iron Fence
- Artificial Turf
- Misting System
- Front and Back Yard Sprinklers
- Sprinklers on Timer
HOA Fees
- $72 Monthly HOA Fees
Parking
- 3 Car Garage
- Garage Door Opener
- RV Gated
Home Design
- Wood Frame Construction
- Tile Roof
- Stucco
Interior Spaces
- 3,616 Sq Ft Home
- 1-Story Property
- Ceiling height of 9 feet or more
- Double Pane Windows
- Family Room with Fireplace
- Mountain Views
Kitchen
- Kitchen Updated in 2022
- Eat-In Kitchen
- Breakfast Bar
- Built-In Microwave
- Kitchen Island
Flooring
- Floors Updated in 2022
- Tile Flooring
Bedrooms and Bathrooms
- 4 Bedrooms
- Bathroom Updated in 2022
- Primary Bathroom is a Full Bathroom
- 3.5 Bathrooms
- Dual Vanity Sinks in Primary Bathroom
- Bidet
- Bathtub With Separate Shower Stall
Home Security
- Security System Owned
- Smart Home
Accessible Home Design
- No Interior Steps
Pool
- Pool Updated in 2022
- Heated Spa
- Play Pool
- Pool Pump
Outdoor Features
- Patio
- Built-In Barbecue
Schools
- Laguna Elementary School
- Mountainside Middle School
- Desert Mountain High School
Utilities
- Cooling System Updated in 2022
- Central Air
- Heating System Uses Natural Gas
- High Speed Internet
- Cable TV Available
Listing and Financial Details
- Tax Lot 96
- Assessor Parcel Number 217-31-172
Community Details
Overview
- Association fees include ground maintenance, street maintenance
- Amcor Association, Phone Number (480) 948-5860
- Built by Shea
- Carino Canyon By Shea Homes Subdivision
Security
- Gated Community
Ownership History
Purchase Details
Home Financials for this Owner
Home Financials are based on the most recent Mortgage that was taken out on this home.Purchase Details
Home Financials for this Owner
Home Financials are based on the most recent Mortgage that was taken out on this home.Purchase Details
Home Financials for this Owner
Home Financials are based on the most recent Mortgage that was taken out on this home.Purchase Details
Purchase Details
Home Financials for this Owner
Home Financials are based on the most recent Mortgage that was taken out on this home.Purchase Details
Home Financials for this Owner
Home Financials are based on the most recent Mortgage that was taken out on this home.Purchase Details
Home Financials for this Owner
Home Financials are based on the most recent Mortgage that was taken out on this home.Purchase Details
Home Financials for this Owner
Home Financials are based on the most recent Mortgage that was taken out on this home.Purchase Details
Home Financials for this Owner
Home Financials are based on the most recent Mortgage that was taken out on this home.Purchase Details
Purchase Details
Purchase Details
Home Financials for this Owner
Home Financials are based on the most recent Mortgage that was taken out on this home.Purchase Details
Home Financials for this Owner
Home Financials are based on the most recent Mortgage that was taken out on this home.Purchase Details
Home Financials for this Owner
Home Financials are based on the most recent Mortgage that was taken out on this home.Similar Homes in Scottsdale, AZ
Home Values in the Area
Average Home Value in this Area
Purchase History
| Date | Type | Sale Price | Title Company |
|---|---|---|---|
| Warranty Deed | $1,750,000 | Clear Title Agency Of Arizona | |
| Special Warranty Deed | -- | -- | |
| Warranty Deed | $1,830,500 | Fidelity National Title | |
| Warranty Deed | $760,000 | Magnus Title Agency Llc | |
| Interfamily Deed Transfer | -- | Accommodation | |
| Interfamily Deed Transfer | -- | Dhi Title Agency | |
| Interfamily Deed Transfer | -- | Accommodation | |
| Interfamily Deed Transfer | -- | Accommodation | |
| Interfamily Deed Transfer | -- | Stewart Title & Trust Of Pho | |
| Interfamily Deed Transfer | -- | Stewart Title & Trust Of Pho | |
| Interfamily Deed Transfer | -- | Stewart Title & Trust Of Pho | |
| Interfamily Deed Transfer | -- | Stewart Title & Trust Of Pho | |
| Interfamily Deed Transfer | -- | Stewart Title & Trust Of Pho | |
| Interfamily Deed Transfer | -- | Stewart Title & Tr Phoenix | |
| Interfamily Deed Transfer | -- | None Available | |
| Interfamily Deed Transfer | -- | -- | |
| Warranty Deed | $504,190 | Ati Title Agency | |
| Warranty Deed | $381,718 | First American Title | |
| Warranty Deed | $374,704 | First American Title | |
| Warranty Deed | -- | -- |
Mortgage History
| Date | Status | Loan Amount | Loan Type |
|---|---|---|---|
| Open | $1,204,298 | New Conventional | |
| Previous Owner | $120,000 | New Conventional | |
| Previous Owner | $1,368,000 | New Conventional | |
| Previous Owner | $252,000 | New Conventional | |
| Previous Owner | $272,500 | New Conventional | |
| Previous Owner | $286,000 | New Conventional | |
| Previous Owner | $300,000 | New Conventional | |
| Previous Owner | $300,000 | New Conventional | |
| Previous Owner | $150,000 | Credit Line Revolving | |
| Previous Owner | $300,000 | Credit Line Revolving | |
| Previous Owner | $240,000 | Unknown | |
| Previous Owner | $400,000 | New Conventional | |
| Previous Owner | $238,000 | New Conventional | |
| Previous Owner | $340,100 | New Conventional |
Property History
| Date | Event | Price | Change | Sq Ft Price |
|---|---|---|---|---|
| 06/18/2024 06/18/24 | Sold | $1,750,000 | -1.4% | $484 / Sq Ft |
| 03/14/2024 03/14/24 | For Sale | $1,775,000 | -3.0% | $491 / Sq Ft |
| 08/31/2022 08/31/22 | Sold | $1,830,500 | -3.4% | $506 / Sq Ft |
| 07/27/2022 07/27/22 | Pending | -- | -- | -- |
| 07/20/2022 07/20/22 | Price Changed | $1,895,000 | -2.8% | $524 / Sq Ft |
| 06/16/2022 06/16/22 | For Sale | $1,950,000 | -- | $539 / Sq Ft |
Tax History Compared to Growth
Tax History
| Year | Tax Paid | Tax Assessment Tax Assessment Total Assessment is a certain percentage of the fair market value that is determined by local assessors to be the total taxable value of land and additions on the property. | Land | Improvement |
|---|---|---|---|---|
| 2025 | $3,111 | $54,525 | -- | -- |
| 2024 | $4,520 | $72,909 | -- | -- |
| 2023 | $4,520 | $92,380 | $18,470 | $73,910 |
| 2022 | $4,857 | $70,300 | $14,060 | $56,240 |
| 2021 | $4,561 | $68,700 | $13,740 | $54,960 |
| 2020 | $4,516 | $65,080 | $13,010 | $52,070 |
| 2019 | $4,336 | $63,610 | $12,720 | $50,890 |
| 2018 | $4,180 | $60,620 | $12,120 | $48,500 |
| 2017 | $3,978 | $59,600 | $11,920 | $47,680 |
| 2016 | $3,889 | $58,410 | $11,680 | $46,730 |
| 2015 | $3,680 | $54,970 | $10,990 | $43,980 |
Agents Affiliated with this Home
-
Michelle Houze

Seller's Agent in 2024
Michelle Houze
Compass
(480) 206-1313
2 in this area
97 Total Sales
-
Victor Houze, Jr

Seller Co-Listing Agent in 2024
Victor Houze, Jr
Compass
(480) 244-0087
1 in this area
73 Total Sales
-
Kathleen Lane

Buyer's Agent in 2024
Kathleen Lane
Russ Lyon Sotheby's International Realty
(480) 489-2655
1 in this area
57 Total Sales
-
John Downing
J
Seller's Agent in 2022
John Downing
John R Downing
(425) 466-3020
1 in this area
4 Total Sales
Map
Source: Arizona Regional Multiple Listing Service (ARMLS)
MLS Number: 6677079
APN: 217-31-172
- 13358 E Mountain View Rd
- 9826 N 131st St
- 9727 N 130th St Unit 27
- 10396 N 133rd St
- 27003 N 134th St
- 10569 N 131st St
- 10575 N 130th St Unit 1
- 12980 E Cochise Rd
- 10301 N 128th St
- 10778 N 137th St
- 9224 N 126th St
- 12955 E Sahuaro Dr
- 10764 N 138th Way
- 10886 N 137th St
- 12524 E Saddlehorn Trail
- 12935 E Mercer Ln
- 12892 E Sahuaro Dr
- 10902 N 138th Place
- 12550 E Silver Spur St
- 10239 N 125th St
