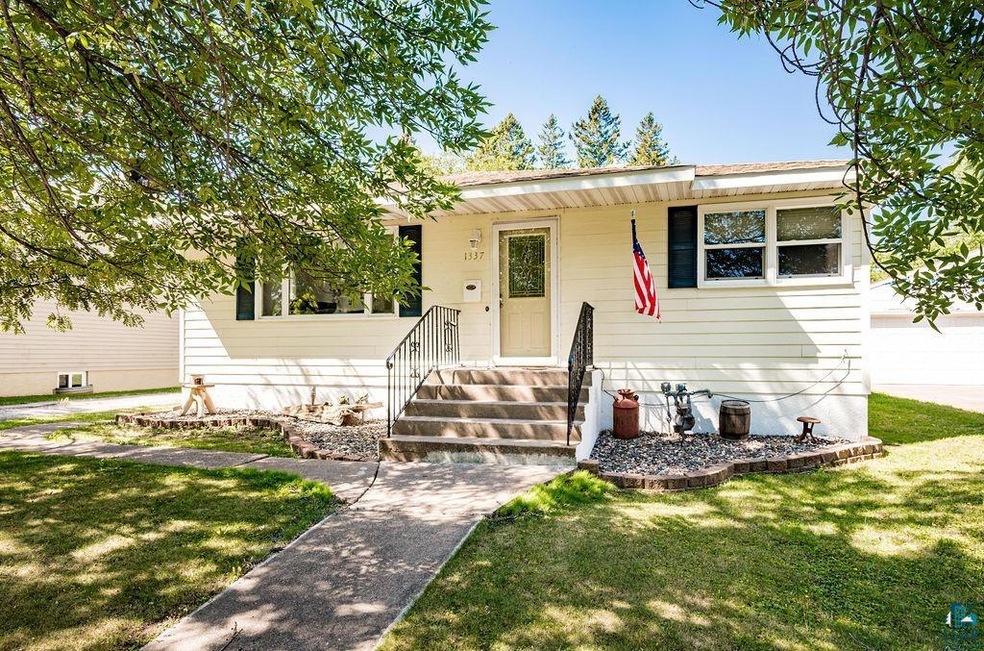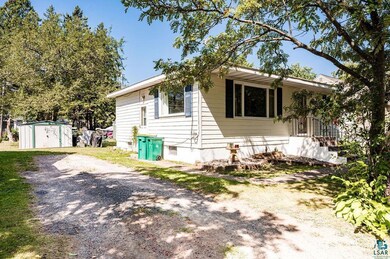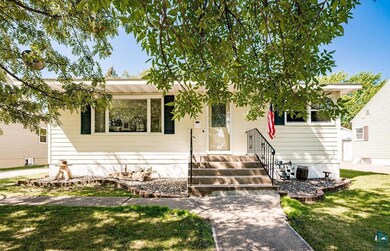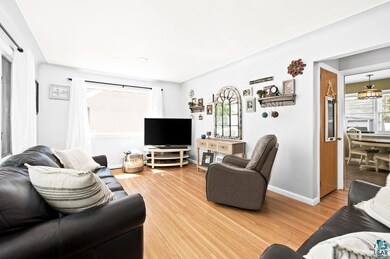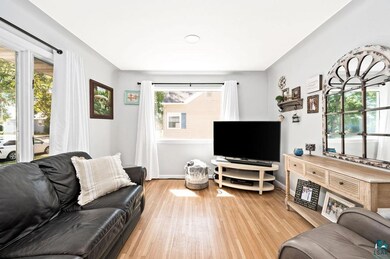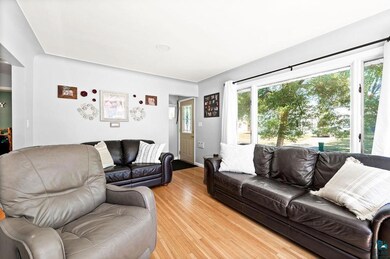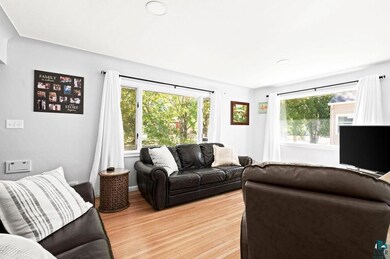
1337 91st Ave W Duluth, MN 55808
Morgan Park Neighborhood
2
Beds
1
Bath
1,584
Sq Ft
7,405
Sq Ft Lot
Highlights
- Wood Flooring
- Lower Floor Utility Room
- Living Room
- Den
- Eat-In Kitchen
- Bungalow
About This Home
As of October 2021Super cute 2 Bedroom bungalow in Morgan Park with eat-in kitchen, hardwood floors on main level, and a recently updated main floor bathroom. Lower level features an open living/rec area and 2 other finished rooms that could be den or office. Nice back yard, off-street parking with room for a future garage.
Home Details
Home Type
- Single Family
Est. Annual Taxes
- $1,500
Year Built
- Built in 1954
Lot Details
- 7,405 Sq Ft Lot
- Lot Dimensions are 56x133
- Few Trees
Home Design
- Bungalow
- Concrete Foundation
- Wood Frame Construction
- Asphalt Shingled Roof
- Wood Siding
Interior Spaces
- 1-Story Property
- Family Room
- Living Room
- Den
- Lower Floor Utility Room
- Wood Flooring
Kitchen
- Eat-In Kitchen
- Range
- Dishwasher
Bedrooms and Bathrooms
- 2 Bedrooms
- Bathroom on Main Level
- 1 Full Bathroom
Laundry
- Dryer
- Washer
Finished Basement
- Basement Fills Entire Space Under The House
- Recreation or Family Area in Basement
Parking
- No Garage
- Off-Street Parking
Outdoor Features
- Storage Shed
Utilities
- Window Unit Cooling System
- Forced Air Heating System
- Heating System Uses Natural Gas
Listing and Financial Details
- Assessor Parcel Number 010-3300-00665
Ownership History
Date
Name
Owned For
Owner Type
Purchase Details
Listed on
Aug 24, 2021
Closed on
Oct 6, 2021
Sold by
Smith Jennifer Ann and Thompson Jennifer
Bought by
Vogel Colin John and Vogel Samantha Jo
Seller's Agent
Eric Sams
Messina & Associates Real Estate
Buyer's Agent
Josh Kalligher
RE/MAX Results
List Price
$165,000
Sold Price
$165,000
Current Estimated Value
Home Financials for this Owner
Home Financials are based on the most recent Mortgage that was taken out on this home.
Estimated Appreciation
$49,226
Avg. Annual Appreciation
6.94%
Original Mortgage
$162,011
Outstanding Balance
$148,379
Interest Rate
2.8%
Mortgage Type
FHA
Estimated Equity
$65,847
Purchase Details
Listed on
Aug 24, 2021
Closed on
Sep 30, 2021
Sold by
Smith Jennifer Ann and Thompson Jennifer
Bought by
Vogel Colin John and Vogel Smanatha Jo
Seller's Agent
Eric Sams
Messina & Associates Real Estate
Buyer's Agent
Josh Kalligher
RE/MAX Results
List Price
$165,000
Sold Price
$165,000
Home Financials for this Owner
Home Financials are based on the most recent Mortgage that was taken out on this home.
Original Mortgage
$162,011
Outstanding Balance
$148,379
Interest Rate
2.8%
Mortgage Type
FHA
Estimated Equity
$65,847
Purchase Details
Listed on
Jun 13, 2014
Closed on
Jul 11, 2014
Sold by
Kosta David S and Kosta Carol A
Bought by
Kosta David S and Kosta Carol A
Seller's Agent
Thomas Bridge
Port Cities Realty, LLC
Buyer's Agent
Mike Raivala
RE/MAX 1 - Duluth
List Price
$55,000
Sold Price
$60,100
Premium/Discount to List
$5,100
9.27%
Home Financials for this Owner
Home Financials are based on the most recent Mortgage that was taken out on this home.
Avg. Annual Appreciation
14.93%
Purchase Details
Listed on
Jun 13, 2014
Closed on
Jul 9, 2014
Sold by
Us Bank Na
Bought by
Kosta David S and Kosta Carol A
Seller's Agent
Thomas Bridge
Port Cities Realty, LLC
Buyer's Agent
Mike Raivala
RE/MAX 1 - Duluth
List Price
$55,000
Sold Price
$60,100
Premium/Discount to List
$5,100
9.27%
Purchase Details
Closed on
Oct 31, 2013
Sold by
Jensen Dawn A
Bought by
U S Bank National Association
Purchase Details
Closed on
Dec 10, 2009
Sold by
Vizanko Paul W
Bought by
Jensen Dawn A
Home Financials for this Owner
Home Financials are based on the most recent Mortgage that was taken out on this home.
Original Mortgage
$3,000
Interest Rate
4.96%
Mortgage Type
Unknown
Purchase Details
Closed on
Sep 5, 2007
Sold by
Slighter Tracy J and Vizanko Tracy J
Bought by
Vizanko Paul W
Home Financials for this Owner
Home Financials are based on the most recent Mortgage that was taken out on this home.
Original Mortgage
$117,399
Interest Rate
6.38%
Mortgage Type
Purchase Money Mortgage
Purchase Details
Closed on
Dec 20, 2001
Sold by
Vizanko Paul W and Vizanko Tracy J
Bought by
Vizanko Paul W and Vizanko Tracy J
Home Financials for this Owner
Home Financials are based on the most recent Mortgage that was taken out on this home.
Original Mortgage
$69,500
Interest Rate
7.14%
Purchase Details
Closed on
Jun 26, 2001
Sold by
Vizanko Jean C and Vizanko James K
Bought by
Vizanko Paul W and Slighter Tracy J
Home Financials for this Owner
Home Financials are based on the most recent Mortgage that was taken out on this home.
Original Mortgage
$43,510
Interest Rate
8%
Mortgage Type
Seller Take Back
Similar Homes in Duluth, MN
Create a Home Valuation Report for This Property
The Home Valuation Report is an in-depth analysis detailing your home's value as well as a comparison with similar homes in the area
Home Values in the Area
Average Home Value in this Area
Purchase History
| Date | Type | Sale Price | Title Company |
|---|---|---|---|
| Warranty Deed | $165,000 | Stewart Title Company | |
| Warranty Deed | $165,000 | Stewart Title | |
| Warranty Deed | $165,000 | Stewart Title Company | |
| Interfamily Deed Transfer | -- | None Available | |
| Warranty Deed | $60,100 | Data Quick | |
| Sheriffs Deed | $121,997 | None Available | |
| Warranty Deed | $113,500 | Rels | |
| Quit Claim Deed | -- | Ats Carlton | |
| Interfamily Deed Transfer | -- | -- | |
| Interfamily Deed Transfer | $44,000 | -- |
Source: Public Records
Mortgage History
| Date | Status | Loan Amount | Loan Type |
|---|---|---|---|
| Open | $3,708 | New Conventional | |
| Open | $162,011 | FHA | |
| Closed | $162,011 | FHA | |
| Previous Owner | $3,000 | Unknown | |
| Previous Owner | $110,095 | New Conventional | |
| Previous Owner | $117,399 | Purchase Money Mortgage | |
| Previous Owner | $69,500 | No Value Available | |
| Previous Owner | $43,510 | Seller Take Back |
Source: Public Records
Property History
| Date | Event | Price | Change | Sq Ft Price |
|---|---|---|---|---|
| 10/12/2021 10/12/21 | Sold | $165,000 | 0.0% | $104 / Sq Ft |
| 08/28/2021 08/28/21 | Pending | -- | -- | -- |
| 08/24/2021 08/24/21 | For Sale | $165,000 | +174.5% | $104 / Sq Ft |
| 07/11/2014 07/11/14 | Sold | $60,100 | +9.3% | $38 / Sq Ft |
| 06/23/2014 06/23/14 | Pending | -- | -- | -- |
| 06/13/2014 06/13/14 | For Sale | $55,000 | -- | $35 / Sq Ft |
Source: Lake Superior Area REALTORS®
Tax History Compared to Growth
Tax History
| Year | Tax Paid | Tax Assessment Tax Assessment Total Assessment is a certain percentage of the fair market value that is determined by local assessors to be the total taxable value of land and additions on the property. | Land | Improvement |
|---|---|---|---|---|
| 2023 | $2,122 | $180,600 | $18,700 | $161,900 |
| 2022 | $2,304 | $150,000 | $19,700 | $130,300 |
| 2021 | $1,500 | $126,200 | $16,700 | $109,500 |
| 2020 | $1,542 | $115,400 | $15,200 | $100,200 |
| 2019 | $1,408 | $115,400 | $15,200 | $100,200 |
| 2018 | $1,262 | $108,500 | $15,200 | $93,300 |
| 2017 | $1,264 | $105,800 | $16,100 | $89,700 |
| 2016 | $1,240 | $112,900 | $16,400 | $96,500 |
| 2015 | $1,259 | $78,100 | $11,900 | $66,200 |
| 2014 | $1,259 | $78,100 | $11,900 | $66,200 |
Source: Public Records
Agents Affiliated with this Home
-
Eric Sams

Seller's Agent in 2021
Eric Sams
Messina & Associates Real Estate
(218) 393-3087
5 in this area
387 Total Sales
-
Josh Kalligher
J
Buyer's Agent in 2021
Josh Kalligher
RE/MAX
(218) 213-6035
2 in this area
61 Total Sales
-
T
Seller's Agent in 2014
Thomas Bridge
Port Cities Realty, LLC
-
M
Buyer's Agent in 2014
Mike Raivala
RE/MAX
Map
Source: Lake Superior Area REALTORS®
MLS Number: 6099254
APN: 010330000665
Nearby Homes
- 8920 Hilton St
- 8825 Idaho St
- XXX Commonwealth Ave
- 1006 87th Ave W
- 919 89th Ave W
- 983 87th Ave W Unit 985 87th Ave W
- 8825 Arbor St
- 98xx E Dickson St
- 1332 101st Ave W
- 1503 104th Ave W
- 1219 97th Ave W
- 1405 103rd Ave W
- 1416 105th Ave W
- XXX 108th Ave W
- 1223 103rd Ave W
- 824 Commonwealth Ave
- 412 W House St
- 98xx 98th Ave W
- 36 E Penton Blvd
- 37 Cato Ave
