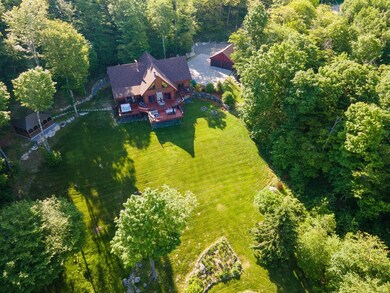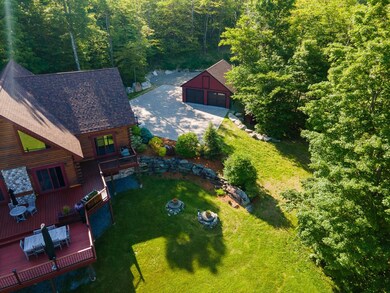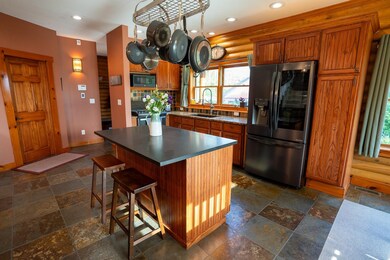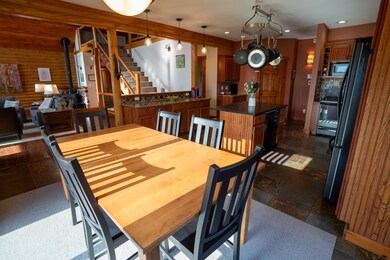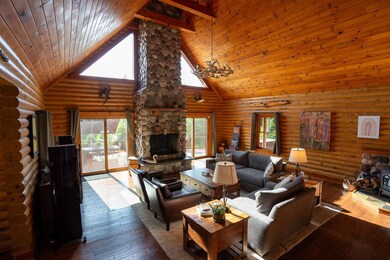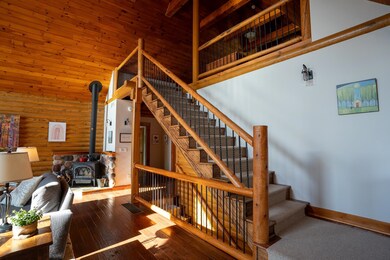
1337 Andover Ridge Rd Andover, VT 05143
Highlights
- Spa
- Mountain View
- Wood Burning Stove
- 6.24 Acre Lot
- Deck
- Cathedral Ceiling
About This Home
As of October 2024Meticulous and spacious home that has been thoughtfully and lovingly updated on the prestigious Andover Ridge Road. Overlooking the Green Mountain National Forest and the village of Weston, this beautiful custom-built 4800+sf log home exudes privacy, warmth, comfort and charm. The kitchen has heated stone flooring, abundant light and breathtaking views. There are two spacious living areas currently set up with two bedrooms on each level, a library with custom cabinetry, a loft for additional space, a well appointed home gym and three full baths. The amazing 1200+sf two-tiered mahogany deck is ideal for entertaining and enjoying the sunsets over the mountain range. Or relax in the hot tub while listening to the premium outdoor sound system. The new gazebo provides additional serenity and picturesque views, complete with windows, a sound system and Wi-Fi - allowing you to redefine “working remotely”. This one of a kind 6+ acre property abuts 2000 acres of protected State Forest. Centrally located within 25 minutes of Okemo, Stratton, Bromley, Magic and just a few minutes from Weston. Embrace all that this property has to offer: fresh air, peaceful days, great skiing, hiking, golf, the iconic Weston Playhouse, local shopping & restaurants all right outside your door. This stunning craftsman’s home has been updated with a new roof, central a/c, hardwood floors in the primary suite and new carpeting downstairs as well as many other fine finishing touches.
Last Agent to Sell the Property
Liz Moore
Four Seasons Sotheby's Int'l Realty Listed on: 06/06/2024
Home Details
Home Type
- Single Family
Est. Annual Taxes
- $11,199
Year Built
- Built in 2003
Lot Details
- 6.24 Acre Lot
- Dirt Road
- Lot Sloped Up
Parking
- 2 Car Garage
- Brick Driveway
- Gravel Driveway
Home Design
- Log Cabin
- Concrete Foundation
- Shingle Roof
- Radon Mitigation System
Interior Spaces
- 1.5-Story Property
- Woodwork
- Cathedral Ceiling
- Ceiling Fan
- Wood Burning Stove
- Wood Burning Fireplace
- Double Pane Windows
- Blinds
- Combination Dining and Living Room
- Storage
- Dryer
- Mountain Views
Kitchen
- Stove
- Gas Range
- Range Hood
- Microwave
- ENERGY STAR Qualified Dishwasher
- Kitchen Island
Flooring
- Wood
- Carpet
- Radiant Floor
- Slate Flooring
Bedrooms and Bathrooms
- 3 Bedrooms
- Main Floor Bedroom
- En-Suite Primary Bedroom
- Bathroom on Main Level
- 3 Full Bathrooms
Finished Basement
- Heated Basement
- Walk-Out Basement
- Basement Fills Entire Space Under The House
- Connecting Stairway
- Basement Storage
- Natural lighting in basement
Home Security
- Home Security System
- Smart Thermostat
- Carbon Monoxide Detectors
- Fire and Smoke Detector
Accessible Home Design
- Standby Generator
Outdoor Features
- Spa
- Deck
- Gazebo
Utilities
- Air Conditioning
- Dehumidifier
- Forced Air Heating System
- Heat Pump System
- Heating System Uses Oil
- Heating System Uses Wood
- 200+ Amp Service
- Power Generator
- Propane
- Drilled Well
- Mound Septic
- Septic Tank
- Septic Design Available
- Internet Available
- Phone Available
Community Details
- Chuck's Property Services Association
Ownership History
Purchase Details
Home Financials for this Owner
Home Financials are based on the most recent Mortgage that was taken out on this home.Purchase Details
Purchase Details
Similar Home in Andover, VT
Home Values in the Area
Average Home Value in this Area
Purchase History
| Date | Type | Sale Price | Title Company |
|---|---|---|---|
| Deed | $1,039,950 | -- | |
| Deed | $1,039,950 | -- | |
| Deed | $1,039,950 | -- | |
| Interfamily Deed Transfer | -- | -- | |
| Interfamily Deed Transfer | -- | -- | |
| Interfamily Deed Transfer | -- | -- |
Property History
| Date | Event | Price | Change | Sq Ft Price |
|---|---|---|---|---|
| 10/16/2024 10/16/24 | Sold | $1,200,000 | -7.7% | $250 / Sq Ft |
| 08/06/2024 08/06/24 | Pending | -- | -- | -- |
| 07/24/2024 07/24/24 | Price Changed | $1,300,000 | -16.1% | $271 / Sq Ft |
| 06/06/2024 06/06/24 | For Sale | $1,550,000 | +49.0% | $323 / Sq Ft |
| 12/03/2020 12/03/20 | Sold | $1,039,950 | +4.5% | $216 / Sq Ft |
| 10/24/2020 10/24/20 | Pending | -- | -- | -- |
| 10/07/2020 10/07/20 | For Sale | $995,000 | -- | $207 / Sq Ft |
Tax History Compared to Growth
Tax History
| Year | Tax Paid | Tax Assessment Tax Assessment Total Assessment is a certain percentage of the fair market value that is determined by local assessors to be the total taxable value of land and additions on the property. | Land | Improvement |
|---|---|---|---|---|
| 2024 | $15,925 | $613,900 | $148,800 | $465,100 |
| 2023 | $8,372 | $487,300 | $148,800 | $338,500 |
| 2022 | $9,751 | $467,600 | $148,800 | $318,800 |
| 2021 | $9,750 | $467,600 | $148,800 | $318,800 |
| 2020 | $9,092 | $467,600 | $148,800 | $318,800 |
| 2019 | $8,842 | $467,600 | $148,800 | $318,800 |
| 2018 | $8,413 | $467,600 | $148,800 | $318,800 |
| 2016 | $8,571 | $540,800 | $152,300 | $388,500 |
Agents Affiliated with this Home
-
L
Seller's Agent in 2024
Liz Moore
Four Seasons Sotheby's Int'l Realty
-
S
Seller Co-Listing Agent in 2024
Sean Dillon
Four Seasons Sotheby's Int'l Realty
(917) 597-2463
2 in this area
31 Total Sales
-

Buyer's Agent in 2024
Lee Brown
Four Seasons Sotheby's Int'l Realty
(802) 824-4133
3 in this area
93 Total Sales
-

Seller's Agent in 2020
McLaughlin Team
Mary W. Davis Realtor & Assoc., Inc.
(802) 417-7239
6 in this area
128 Total Sales
Map
Source: PrimeMLS
MLS Number: 4999325
APN: 012-004-10154
- 151 Burton Rd
- 3800 Weston-Andover Rd
- 26 Dorman Rd
- 49 Burton Rd
- 815 Vermont Route 100
- 224 Arrau Rd
- 1047 Vermont Route 100
- 1166 Rte 100
- 00 Markham Ln
- 00 N Hill Rd
- 41 Lawrence Hill Rd
- 27 Lawrence Hill Rd Unit 5
- 134 Lawrence Hill Rd
- 00 E Hill Rd
- 2904 E Hill Rd
- 1749 Middletown Rd
- 00 Vermont Route 100
- 2510 E Hill Rd
- 611 Simmons Rd
- 0 Valley View Dr

