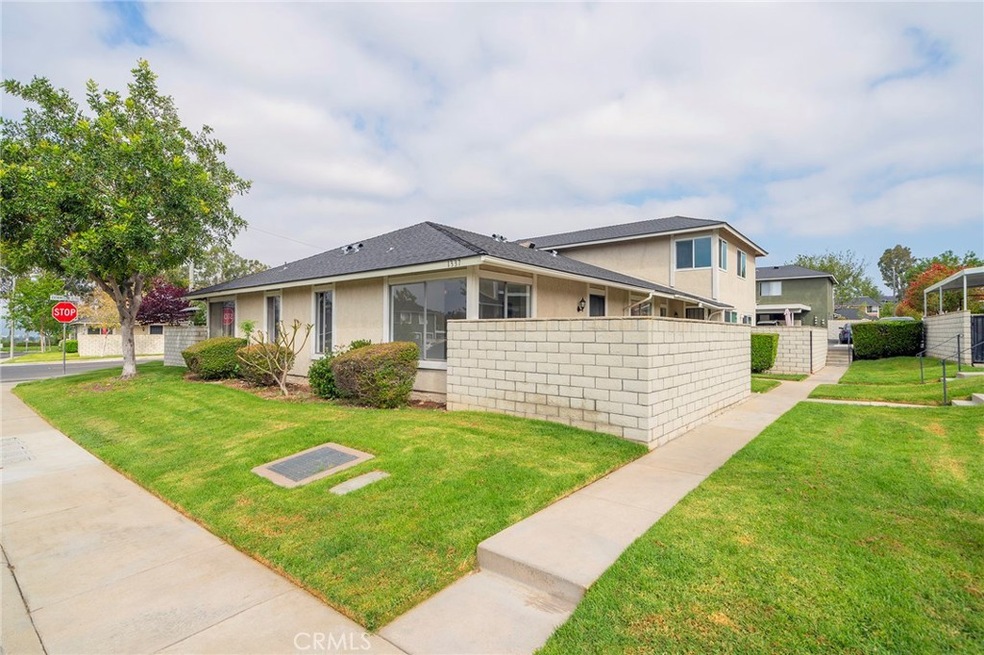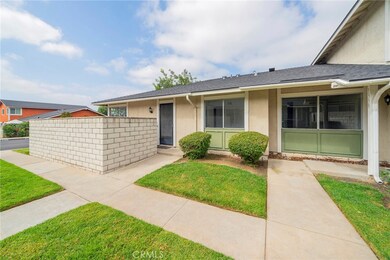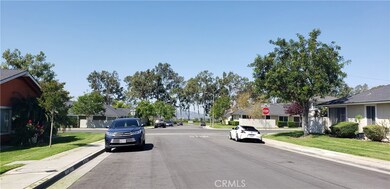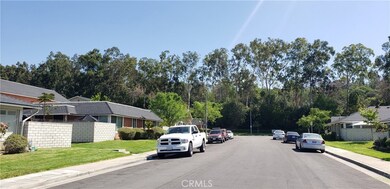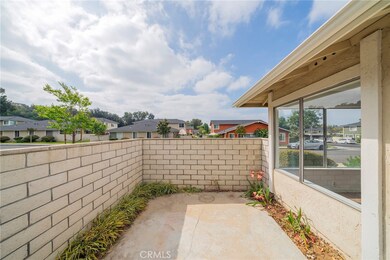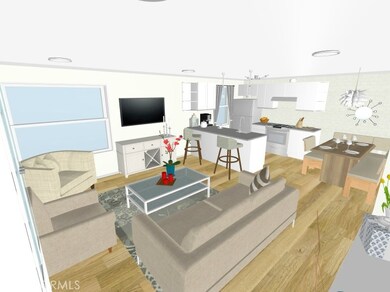
1337 Brooktree Cir West Covina, CA 91792
Estimated Value: $535,000 - $572,000
Highlights
- Spa
- Traditional Architecture
- Formal Dining Room
- No Units Above
- Neighborhood Views
- Bathtub with Shower
About This Home
As of June 2022Welcome home. This beautifully updated bright front unit is perfect as a starter home located on a seemingly quiet, cul-de-sac street in a well established community for your growing family. This home has been updated with Luxury Vinyl Flooring throughout the entire home. Home has been freshly painted. There is new recessed lighting in the living room, hall and main bedroom to illuminate each of the interior spaces individually with dimming options. This home feels light and bright and includes new window coverings. This home has the option of an open floor in connecting the kitchen to the living room. There is inside laundry for full size units, located just off the hall. So many options for this wonderful unit. This home has two car ports in the rear of the building and offers street parking. Enclosed private patio is just off the living room, perfect for keeping an eye on kids playing or enjoying the evening with friends and family overlooking the large front and side grass yards. This complex is FHA approved and is waiting for a first time buyer. Community amenities include a pool, basketball court, and playground. (drawing images are visualizations of what potentially a buyer's options could possibly be for renovation and do not depict current layout)
Townhouse Details
Home Type
- Townhome
Est. Annual Taxes
- $6,803
Year Built
- Built in 1972
Lot Details
- No Units Above
- No Units Located Below
- Two or More Common Walls
- Southeast Facing Home
- Block Wall Fence
HOA Fees
- $257 Monthly HOA Fees
Parking
- 2 Car Garage
- 2 Carport Spaces
- Parking Available
Home Design
- Traditional Architecture
- Cosmetic Repairs Needed
- Slab Foundation
- Frame Construction
- Stucco
Interior Spaces
- 870 Sq Ft Home
- 1-Story Property
- Living Room
- Formal Dining Room
- Laminate Flooring
- Neighborhood Views
- Laundry Room
Kitchen
- Electric Oven
- Electric Cooktop
- Dishwasher
Bedrooms and Bathrooms
- 2 Main Level Bedrooms
- 2 Full Bathrooms
- Bathtub with Shower
- Walk-in Shower
Outdoor Features
- Spa
- Slab Porch or Patio
- Outdoor Storage
Utilities
- Central Heating
- Natural Gas Connected
- Electric Water Heater
Listing and Financial Details
- Tax Lot 3,4,1
- Tax Tract Number 24006
- Assessor Parcel Number 8743016071
Community Details
Overview
- 300 Units
- Woodside Townhomes Association, Phone Number (626) 967-7921
- Lordon Mgmt HOA
Recreation
- Community Playground
- Community Pool
- Community Spa
Similar Homes in West Covina, CA
Home Values in the Area
Average Home Value in this Area
Mortgage History
| Date | Status | Borrower | Loan Amount |
|---|---|---|---|
| Previous Owner | Cahn Lloyd H | $352,500 |
Property History
| Date | Event | Price | Change | Sq Ft Price |
|---|---|---|---|---|
| 06/09/2022 06/09/22 | Sold | $495,000 | +4.0% | $569 / Sq Ft |
| 05/04/2022 05/04/22 | For Sale | $475,999 | -3.8% | $547 / Sq Ft |
| 05/03/2022 05/03/22 | Off Market | $495,000 | -- | -- |
| 04/26/2022 04/26/22 | For Sale | $475,999 | -- | $547 / Sq Ft |
Tax History Compared to Growth
Tax History
| Year | Tax Paid | Tax Assessment Tax Assessment Total Assessment is a certain percentage of the fair market value that is determined by local assessors to be the total taxable value of land and additions on the property. | Land | Improvement |
|---|---|---|---|---|
| 2024 | $6,803 | $514,997 | $368,613 | $146,384 |
| 2023 | $6,572 | $504,900 | $361,386 | $143,514 |
| 2022 | $1,010 | $57,691 | $13,364 | $44,327 |
| 2021 | $989 | $56,560 | $13,102 | $43,458 |
| 2019 | $953 | $54,884 | $12,714 | $42,170 |
| 2018 | $894 | $53,809 | $12,465 | $41,344 |
| 2016 | $827 | $51,722 | $11,982 | $39,740 |
| 2015 | $822 | $50,947 | $11,803 | $39,144 |
| 2014 | $824 | $49,950 | $11,572 | $38,378 |
Agents Affiliated with this Home
-
Erik Kaiser

Seller's Agent in 2022
Erik Kaiser
RE/MAX
(949) 514-0443
112 Total Sales
-
Menardo Mendoza
M
Buyer's Agent in 2022
Menardo Mendoza
Get Assured Inc
(818) 563-3332
18 Total Sales
Map
Source: California Regional Multiple Listing Service (CRMLS)
MLS Number: OC22078955
APN: 8743-016-071
- 1342 E Fairgrove Ave
- 1945 Cumberland Dr
- 1442 Kauai St Unit 48
- 2004 Cumberland Dr
- 0 E Harvest Moon St
- 16928 Pocono St
- 17010 Pocono St
- 1341 E Harvest Moon St
- 1519 Hilo St
- 1510 E Newcrest Dr
- 1720 Pass And Covina Rd
- 1019 Diane Place
- 1007 Harrington Way
- 1840 S Summerplace Dr Unit 47
- 1026 Harrington Way
- 1704 Pass And Covina Rd
- 16602 Kelwood St
- 17103 Samgerry Dr
- 1722 E Autumn Dr
- 16315 E Peachtree Ct
- 1359 Brooktree Cir
- 1365 Brooktree Cir
- 1335 Brooktree Cir
- 1337 Brooktree Cir
- 1345 Brooktree Cir
- 1351 Brooktree Cir Unit 192
- 1343 Brooktree Cir Unit 196
- 1369 Brooktree Cir Unit 181
- 1363 Brooktree Cir Unit 187
- 1369 Brooktree Cir
- 1339 Brooktree Cir
- 1333 Brooktree Cir
- 1343 Brooktree Cir
- 1347 Brooktree Cir
- 1341 Brooktree Cir
- 1351 Brooktree Cir
- 1355 Brooktree Cir
- 1349 Brooktree Cir Unit 64
- 1357 Brooktree Cir
- 1361 Brooktree Cir Unit 185
