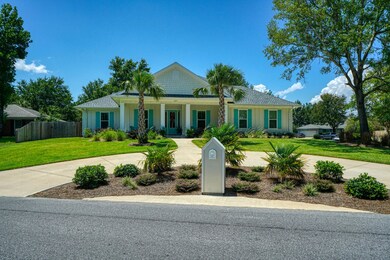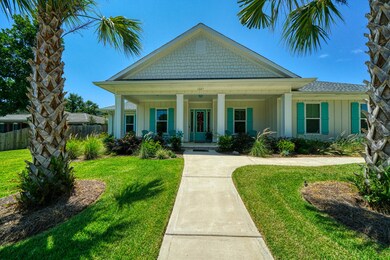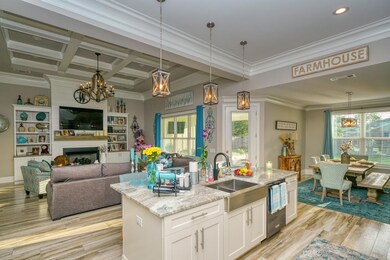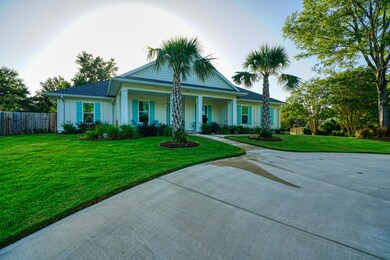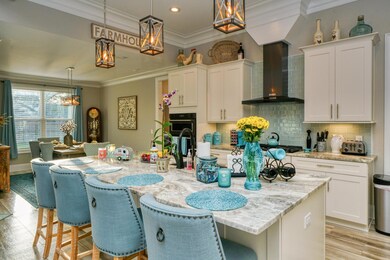
1337 Calcutta Dr Gulf Breeze, FL 32563
Highlights
- Craftsman Architecture
- Vaulted Ceiling
- Great Room
- Oriole Beach Elementary School Rated A-
- Corner Lot
- Covered patio or porch
About This Home
As of August 2023Beautiful Custom Built Craftsman Style Home with TONS of extras throughout.Spacious kitchen with large island with granite countertops black stainless kitchen aid appliances.Great Room offers box beam ceilings and recessed lighting, natural gas fireplace surrounded with shiplap and custom built-in bookshelves. Media room is great for entertaining guests or office. Large Master Bedroom with trey ceilings and recessed lighting beautiful chandelier.Master Bath offer large walk-in shower with double vanities and his and her walk-in closets.Large Porcelain Tile throughout cortex flooring in bedrooms. Covered Patio offers a outdoor cooking station. Large Privacy Fenced yard extra parking for your boat or rv. Home has impact glass windows and sprinkler system circle driveway for extra parkin
Last Agent to Sell the Property
World Impact Real Estate Gulf Breeze License #SL663452 Listed on: 08/06/2020

Last Buyer's Agent
Bobby Walkup
World Impact Real Estate Gulf Breeze License #SL3413538
Home Details
Home Type
- Single Family
Est. Annual Taxes
- $649
Year Built
- Built in 2019
Lot Details
- 0.32 Acre Lot
- Lot Dimensions are 106x130
- Property fronts a county road
- Cul-De-Sac
- Back Yard Fenced
- Corner Lot
- Sprinkler System
- Lawn Pump
HOA Fees
- $12 Monthly HOA Fees
Parking
- 2 Car Attached Garage
- Oversized Parking
- Automatic Garage Door Opener
Home Design
- Craftsman Architecture
- Exterior Columns
- Dimensional Roof
- Ridge Vents on the Roof
- Composition Shingle Roof
- Vinyl Trim
- Cement Board or Planked
Interior Spaces
- 2,621 Sq Ft Home
- 1-Story Property
- Shelving
- Woodwork
- Coffered Ceiling
- Tray Ceiling
- Vaulted Ceiling
- Ceiling Fan
- Recessed Lighting
- Gas Fireplace
- Double Pane Windows
- Window Treatments
- Entrance Foyer
- Great Room
- Breakfast Room
- Pull Down Stairs to Attic
- Exterior Washer Dryer Hookup
Kitchen
- Walk-In Pantry
- Gas Oven or Range
- Self-Cleaning Oven
- Cooktop
- Microwave
- Ice Maker
- Dishwasher
- Kitchen Island
- Disposal
Flooring
- Painted or Stained Flooring
- Tile
- Vinyl
Bedrooms and Bathrooms
- 4 Bedrooms
- Split Bedroom Floorplan
- 3 Full Bathrooms
- Dual Vanity Sinks in Primary Bathroom
- Separate Shower in Primary Bathroom
- Primary Bathroom includes a Walk-In Shower
Home Security
- Home Security System
- Fire and Smoke Detector
Outdoor Features
- Covered patio or porch
Schools
- Oriole Beach Elementary School
- Gulf Breeze Middle School
- Gulf Breeze High School
Utilities
- Central Air
- Air Source Heat Pump
- Underground Utilities
- Water Tap Fee Is Paid
- Tankless Water Heater
- Gas Water Heater
- Cable TV Available
Community Details
- Association fees include management
- Tiger Point Village 1 3 Subdivision
- The community has rules related to covenants
Listing and Financial Details
- Assessor Parcel Number 29-2S-28-5440-00B00-0190
Ownership History
Purchase Details
Home Financials for this Owner
Home Financials are based on the most recent Mortgage that was taken out on this home.Purchase Details
Home Financials for this Owner
Home Financials are based on the most recent Mortgage that was taken out on this home.Purchase Details
Purchase Details
Purchase Details
Purchase Details
Home Financials for this Owner
Home Financials are based on the most recent Mortgage that was taken out on this home.Similar Homes in Gulf Breeze, FL
Home Values in the Area
Average Home Value in this Area
Purchase History
| Date | Type | Sale Price | Title Company |
|---|---|---|---|
| Warranty Deed | $750,000 | Reliable Land Title | |
| Warranty Deed | $529,900 | Reliable Land Title Corp | |
| Warranty Deed | -- | Reliable Land Title Corp | |
| Interfamily Deed Transfer | -- | None Available | |
| Quit Claim Deed | -- | None Available | |
| Warranty Deed | $557,000 | Reliable Land Title Corp | |
| Warranty Deed | $87,500 | Lawyers Title Agncy |
Mortgage History
| Date | Status | Loan Amount | Loan Type |
|---|---|---|---|
| Open | $581,200 | VA | |
| Closed | $576,012 | VA | |
| Previous Owner | $510,400 | Purchase Money Mortgage | |
| Previous Owner | $50,000 | Unknown |
Property History
| Date | Event | Price | Change | Sq Ft Price |
|---|---|---|---|---|
| 08/22/2023 08/22/23 | Sold | $750,000 | 0.0% | $286 / Sq Ft |
| 07/21/2023 07/21/23 | Pending | -- | -- | -- |
| 07/20/2023 07/20/23 | Price Changed | $750,000 | -6.1% | $286 / Sq Ft |
| 07/12/2023 07/12/23 | Price Changed | $799,000 | -3.6% | $305 / Sq Ft |
| 06/30/2023 06/30/23 | For Sale | $829,000 | +56.4% | $316 / Sq Ft |
| 04/30/2023 04/30/23 | Off Market | $529,900 | -- | -- |
| 09/30/2020 09/30/20 | Sold | $529,900 | 0.0% | $202 / Sq Ft |
| 08/09/2020 08/09/20 | Pending | -- | -- | -- |
| 08/06/2020 08/06/20 | For Sale | $529,900 | -- | $202 / Sq Ft |
Tax History Compared to Growth
Tax History
| Year | Tax Paid | Tax Assessment Tax Assessment Total Assessment is a certain percentage of the fair market value that is determined by local assessors to be the total taxable value of land and additions on the property. | Land | Improvement |
|---|---|---|---|---|
| 2024 | $7,065 | $501,383 | $95,000 | $406,383 |
| 2023 | $7,065 | $509,713 | $85,000 | $424,713 |
| 2022 | $6,485 | $464,839 | $70,000 | $394,839 |
| 2021 | $5,940 | $412,192 | $60,000 | $352,192 |
| 2020 | $4,763 | $370,769 | $0 | $0 |
| 2019 | $649 | $45,000 | $0 | $0 |
| 2018 | $658 | $45,000 | $0 | $0 |
| 2017 | $662 | $45,000 | $0 | $0 |
| 2016 | $667 | $45,000 | $0 | $0 |
| 2015 | $724 | $48,000 | $0 | $0 |
| 2014 | $736 | $48,000 | $0 | $0 |
Agents Affiliated with this Home
-
Amber Green

Seller's Agent in 2023
Amber Green
BHHS PenFed (actual)
(850) 572-0597
22 in this area
74 Total Sales
-
JUDY RICE

Buyer's Agent in 2023
JUDY RICE
Better Homes and Gardens Real Estate Main Street Properties
(850) 426-4100
15 in this area
50 Total Sales
-
Shelley Walkup

Seller's Agent in 2020
Shelley Walkup
World Impact Real Estate Gulf Breeze
(850) 217-0294
19 in this area
49 Total Sales
-
B
Buyer's Agent in 2020
Bobby Walkup
World Impact Real Estate Gulf Breeze
Map
Source: Emerald Coast Association of REALTORS®
MLS Number: 852482
APN: 29-2S-28-5440-00B00-0190
- 1358 Calcutta Dr
- 1180 Lionsgate Ln
- 1187 Lionsgate Ln
- 1418 Sterling Point Dr
- 1153 Lionsgate Ln
- 1200 Willowood Ln
- 1324 Sterling Point Place
- 1346 Sea Grove Ct
- 3345 Green Briar Cir
- 1334 Sea Grove Ct
- 1110 Lionsgate Ln
- 1124 Willowood Cir
- 3416 Southwind Dr
- 3756 Bengal Rd
- 1100 Willowood Cir
- 1550 Oakhill Rd
- 3729 Tiger Point Blvd
- 1519 Bonefish Ct
- 3774 McNemar Ct
- 3733 Tiger Point Blvd

