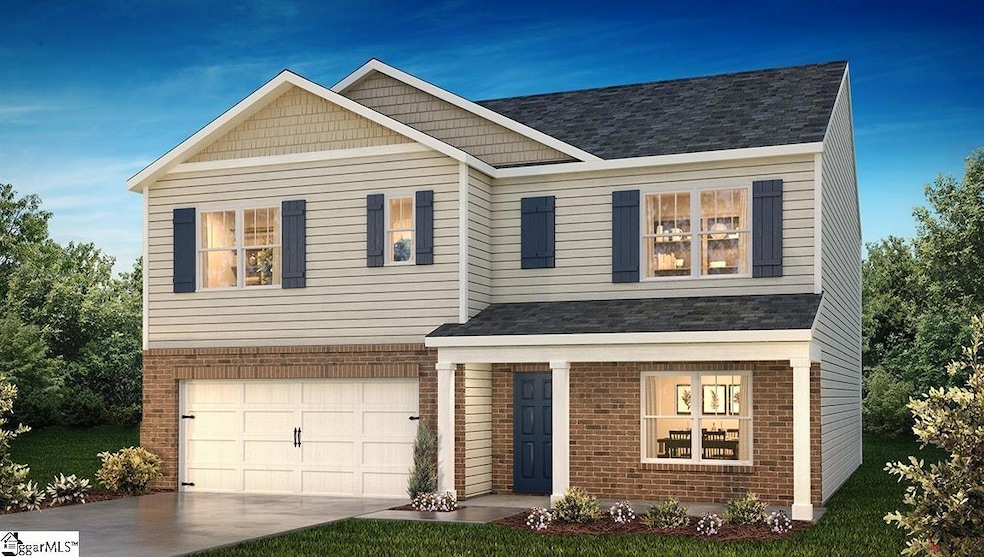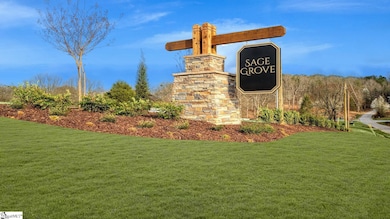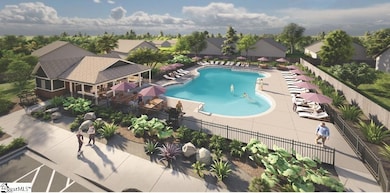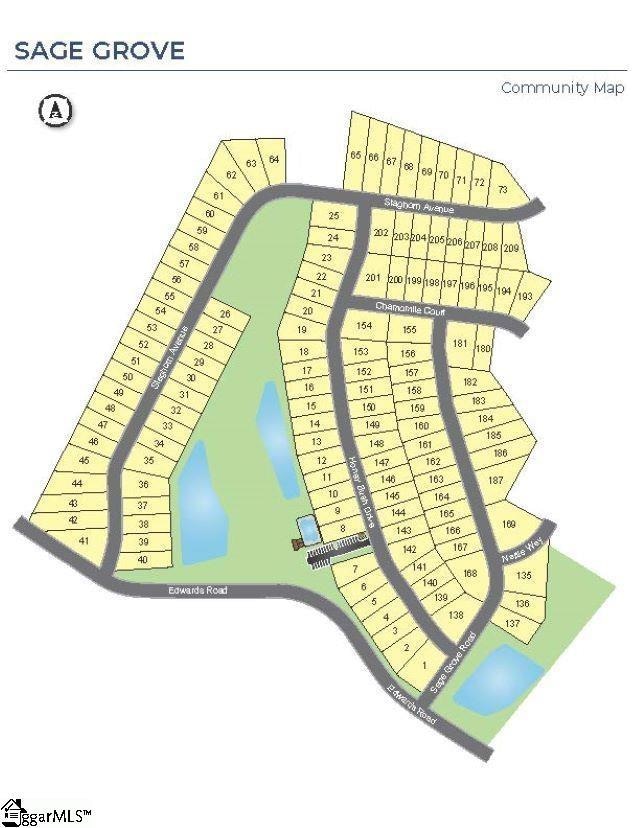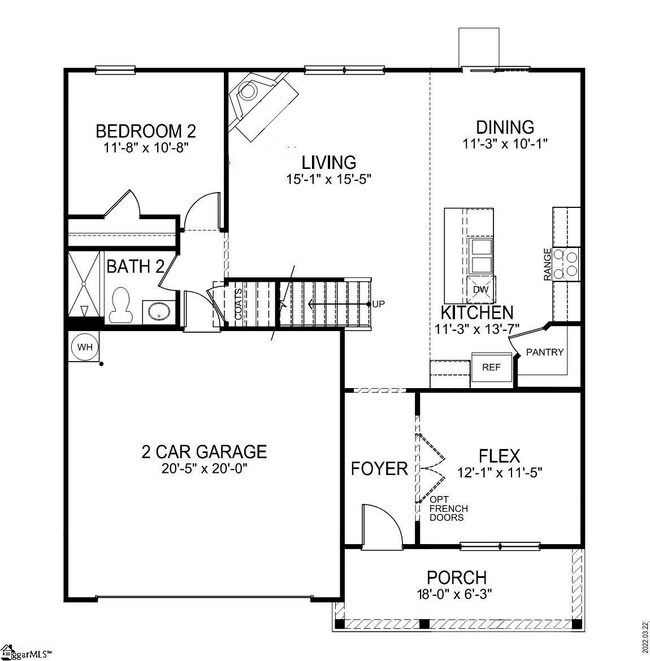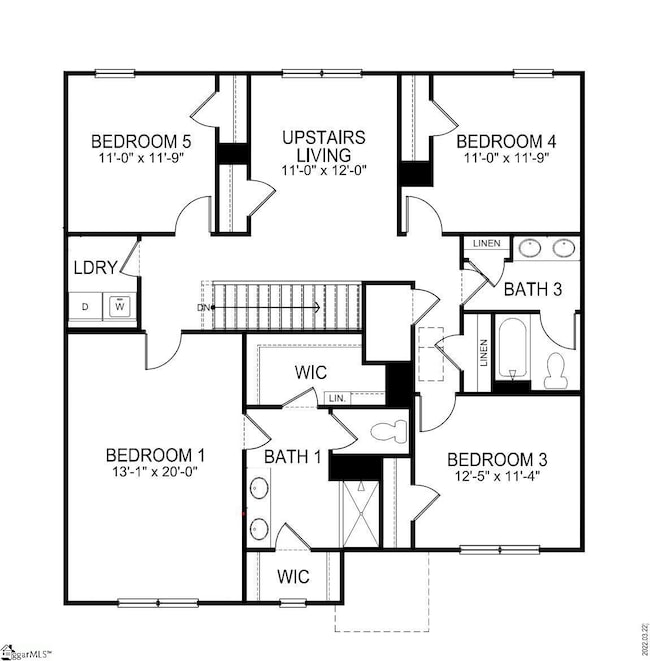
Estimated payment $2,267/month
Highlights
- Open Floorplan
- Traditional Architecture
- Solid Surface Countertops
- James Byrnes Freshman Academy Rated A-
- Loft
- Home Office
About This Home
Check out 1337 Chamomile Court, a stunning new home in our Sage Grove community. This spacious two-story home features five bedrooms, three bathrooms, and a two-car garage, providing plenty of space for all. As you enter, you’ll be greeted by a welcoming foyer that leads into a home office, then opens into the heart of the home. The open-concept layout seamlessly connects the large living room, dining area, and functional kitchen, creating an ideal space for both everyday living and entertaining. The kitchen is equipped with a walk-in pantry, stainless steel appliances, and a center island with a breakfast bar, making it perfect for meal prep and casual gatherings. Also on the first floor, off the living room, is a convenient guest bedroom and a full bathroom, featuring added flexibility. Upstairs, the spacious primary suite features a walk-in closet and an en suite bathroom with dual vanities. The four additional bedrooms share a third full bathroom, providing ample space and privacy for all. The upstairs also includes a loft space, perfect for family entertainment, gaming, or a cozy reading nook. With its luxurious design and thoughtful layout, this home Features both comfort and practicality for modern living. Pictures are representative.
Home Details
Home Type
- Single Family
Year Built
- Built in 2025 | Under Construction
Lot Details
- 8,276 Sq Ft Lot
- Level Lot
HOA Fees
- $46 Monthly HOA Fees
Home Design
- Home is estimated to be completed on 8/11/25
- Traditional Architecture
- Brick Exterior Construction
- Slab Foundation
- Architectural Shingle Roof
- Vinyl Siding
- Radon Mitigation System
Interior Spaces
- 2,400-2,599 Sq Ft Home
- 2-Story Property
- Open Floorplan
- Smooth Ceilings
- Gas Log Fireplace
- Insulated Windows
- Living Room
- Dining Room
- Home Office
- Loft
- Fire and Smoke Detector
Kitchen
- Walk-In Pantry
- Gas Oven
- Self-Cleaning Oven
- Free-Standing Gas Range
- Built-In Microwave
- Dishwasher
- Solid Surface Countertops
- Disposal
Flooring
- Carpet
- Luxury Vinyl Plank Tile
Bedrooms and Bathrooms
- 5 Bedrooms | 1 Main Level Bedroom
- Walk-In Closet
- 3 Full Bathrooms
Laundry
- Laundry Room
- Laundry on upper level
- Electric Dryer Hookup
Attic
- Storage In Attic
- Pull Down Stairs to Attic
Parking
- 2 Car Attached Garage
- Garage Door Opener
Outdoor Features
- Patio
- Front Porch
Schools
- Tyger River Elementary School
- Beech Springs Middle School
- James F. Byrnes High School
Utilities
- Forced Air Heating and Cooling System
- Heating System Uses Natural Gas
- Underground Utilities
- Tankless Water Heater
- Gas Water Heater
Community Details
- HOA Management, (864) 553 4056, S. Kaye HOA
- Built by D.R. Horton
- Sage Grove Subdivision, Hayden F Floorplan
- Mandatory home owners association
Listing and Financial Details
- Tax Lot 0192
- Assessor Parcel Number 5-10-00-700.13
Map
Home Values in the Area
Average Home Value in this Area
Property History
| Date | Event | Price | Change | Sq Ft Price |
|---|---|---|---|---|
| 07/23/2025 07/23/25 | Price Changed | $339,900 | +0.3% | $142 / Sq Ft |
| 07/09/2025 07/09/25 | Price Changed | $338,900 | -1.5% | $141 / Sq Ft |
| 07/01/2025 07/01/25 | Price Changed | $343,900 | -2.6% | $143 / Sq Ft |
| 06/20/2025 06/20/25 | Price Changed | $352,900 | +2.3% | $147 / Sq Ft |
| 05/27/2025 05/27/25 | Price Changed | $344,900 | -6.8% | $144 / Sq Ft |
| 04/25/2025 04/25/25 | Price Changed | $370,065 | +3.4% | $154 / Sq Ft |
| 04/23/2025 04/23/25 | For Sale | $358,065 | -- | $149 / Sq Ft |
Similar Homes in Lyman, SC
Source: Greater Greenville Association of REALTORS®
MLS Number: 1555068
- 478 Hobson Way
- 359 Hobson Way
- 610 Universal Lane Ln
- 610 Universal Dr Unit 920-102.1410501
- 610 Universal Dr Unit 711-203.1410503
- 610 Universal Dr Unit 920-103.1410506
- 610 Universal Dr Unit 741-206.1410504
- 610 Universal Dr Unit 930-205.1410500
- 610 Universal Dr Unit 827.1410498
- 610 Universal Dr Unit 810-206.1410505
- 610 Universal Dr Unit 1224-106.1410507
- 610 Universal Dr Unit 835.1410502
- 610 Universal Dr Unit 801.1410499
- 2200 Racing Rd
- 121 Lyman Ave
- 109 Lyman Lake Rd Unit 1
- 181 Belue Rd
- 201 Culpepper Landing Dr
- 211 Brookside Dr Unit B
- 101 Northview Dr
