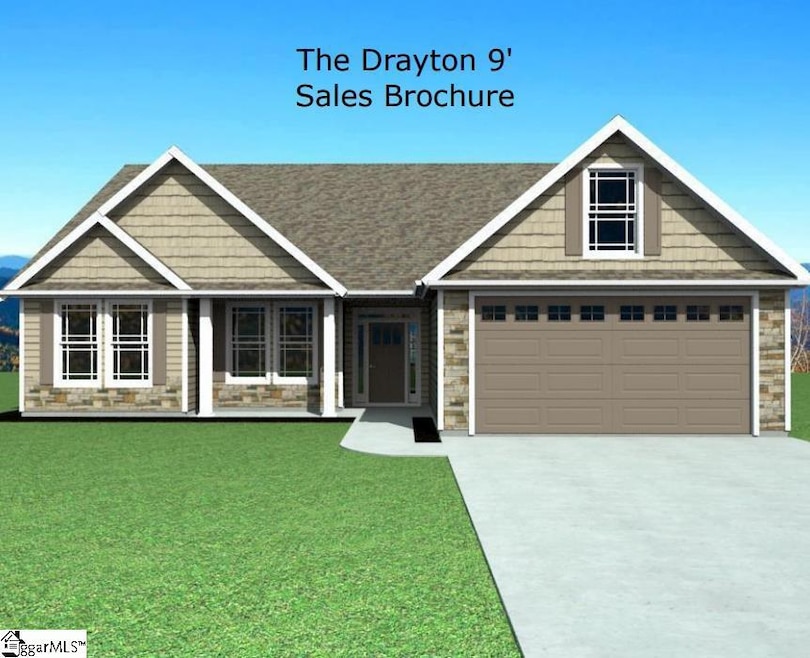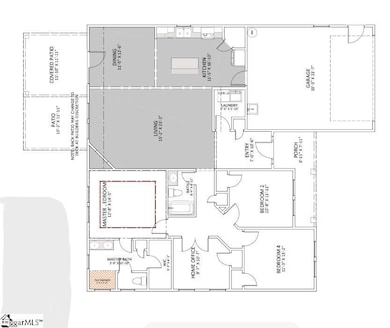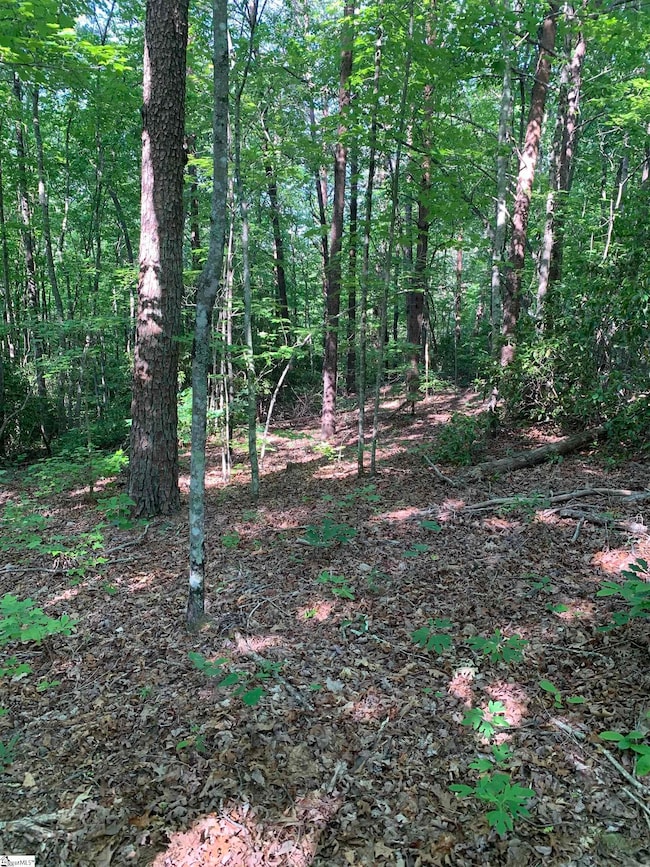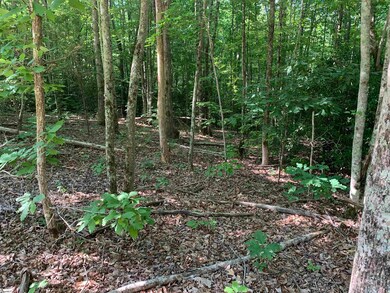1337 Chinquapin Rd Travelers Rest, SC 29690
Estimated payment $3,912/month
Highlights
- 2 Acre Lot
- Open Floorplan
- Ranch Style House
- Tigerville Elementary School Rated A
- Mountainous Lot
- Home Office
About This Home
Brand new 3-bed, 2-bath open concept home on a 2-acre mountain lot in Travelers Rest! Construction starts soon—lock in now before the price increases. This is the Drayton floorplan from Enchanted Homes. Featuring 9’ ceilings, an office, main-level primary suite with tray ceiling, walk-in closet, and double sinks, a 2-car garage, walk-in laundry, covered 12x12 porch, and 10x12 patio. No HOA! Enjoy mountain views and access to the seller’s 50+ acres behind this lot. Private land with upcoming hiking and biking trails—perfect for outdoor lovers. Just minutes from the Blue Ridge Mountains, this property offers quick access to scenic state parks like Paris Mountain, Table Rock, Caesars Head, and Dupont. The 30-mile Swamp Rabbit Trail is nearby for walking or biking. Ideally located—15 minutes from Travelers Rest, 30 from Greenville and Hendersonville, and 45 from Asheville—you’ll enjoy both tranquility and convenience. Nearby, Hotel Domestique offers fine dining at Restaurant 17 and world-class cycling routes.
Home Details
Home Type
- Single Family
Lot Details
- 2 Acre Lot
- Mountainous Lot
Parking
- 2 Car Attached Garage
Home Design
- Home to be built
- Ranch Style House
- Slab Foundation
- Architectural Shingle Roof
- Vinyl Siding
- Stone Exterior Construction
Interior Spaces
- 1,600-1,799 Sq Ft Home
- Open Floorplan
- Ceiling height of 9 feet or more
- Gas Log Fireplace
- Fireplace Features Masonry
- Living Room
- Dining Room
- Home Office
Kitchen
- Walk-In Pantry
- Electric Oven
- Electric Cooktop
- Built-In Microwave
- Dishwasher
Flooring
- Carpet
- Ceramic Tile
- Luxury Vinyl Plank Tile
Bedrooms and Bathrooms
- 4 Main Level Bedrooms
- Walk-In Closet
- 2 Full Bathrooms
Laundry
- Laundry Room
- Laundry on main level
Outdoor Features
- Patio
- Front Porch
Schools
- Tigerville Elementary School
- Blue Ridge Middle School
- Blue Ridge High School
Utilities
- Heat Pump System
- Well
- Electric Water Heater
- Septic Tank
Listing and Financial Details
- Assessor Parcel Number 0662100100804
Map
Home Values in the Area
Average Home Value in this Area
Property History
| Date | Event | Price | List to Sale | Price per Sq Ft |
|---|---|---|---|---|
| 07/16/2025 07/16/25 | For Sale | $624,000 | -- | $390 / Sq Ft |
Source: Greater Greenville Association of REALTORS®
MLS Number: 1563505
- 1931 Chinquapin Rd
- 504 Chinquapin Rd
- 500 Chinquapin Rd
- 502 Chinquapin Rd
- 67 Wildflower Ln
- 16 Forest Dr
- 2699 Highway 11 Hwy
- 317 Laurel Valley Way
- 313 Laurel Valley Way
- 0 Laurel Valley Way
- 309 Laurel Valley Way
- 228 Laurel Valley Way
- 14 Valley Crest Ct
- 4 Laurel Valley Way
- 121 Laurel Valley Way
- 17 Tee Box Ln
- 15 Falling Leaf Dr
- 10 Laurel Valley Way
- 308 Wedge Way
- 305 Meadow Tree Ct
- 2743 E Tyger Bridge Rd
- 4841 Jordan Rd
- 3965 N Highway 101
- 11 Shager Place
- 218 Forest Dr
- 214 Forest Dr
- 201 Clarus Crk Way
- 1 Solis Ct
- 207 Clarus Crk Way
- 305 Clarus Crk Way
- 401 Albus Dr
- 125 Pinestone Dr
- 129 Midwood Rd
- 45 Carriage Dr
- 1600 Brooks Pointe Cir
- 213 Meritage St
- 507b W McElhaney Rd
- 222 Montview Cir
- 8 War Admiral Way
- 2291 N Highway 101




