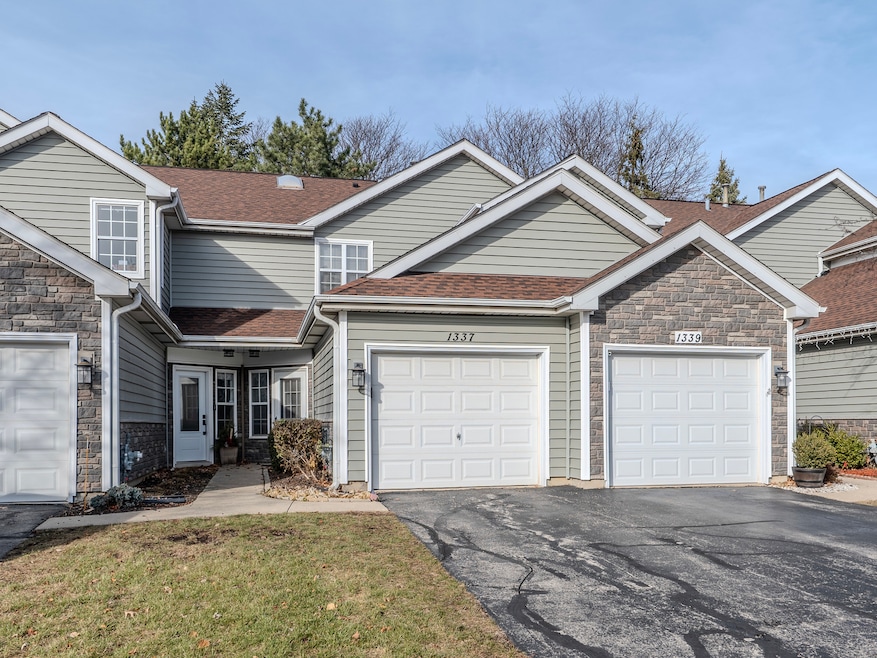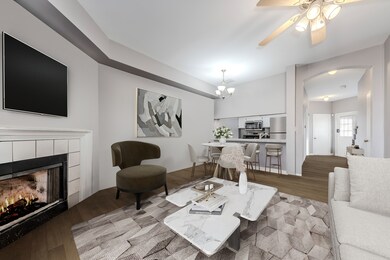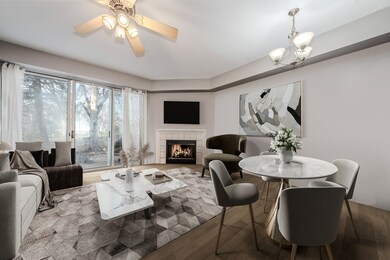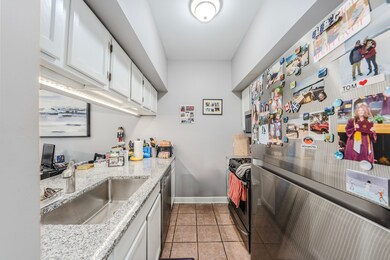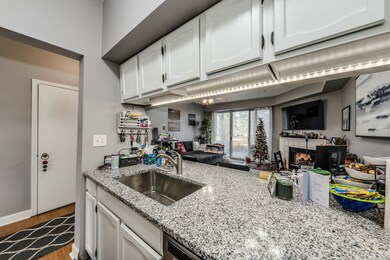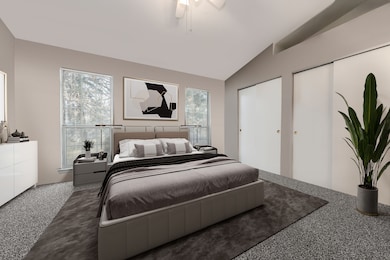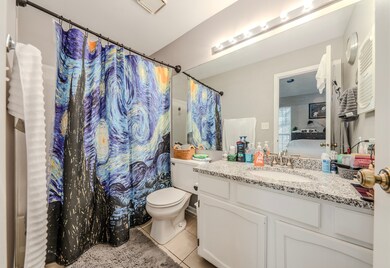
1337 Cranbrook Ct Schaumburg, IL 60193
South Schaumburg NeighborhoodHighlights
- Landscaped Professionally
- Mature Trees
- 1 Car Attached Garage
- Nathan Hale Elementary School Rated A-
- Property is near a park
- Soaking Tub
About This Home
As of March 2025Gorgeous Move-In Ready 2 Bed | 2.5 Bath Wellington Court Townhome w/ Tons of Updates! Easily Rentable for Investors w/ Low Monthly Assessment! Step Inside the Foyer & You'll Find a Galley Style Kitchen Recently Remodeled w/ Granite Galore, Refinished Oak Cabinets (2020), Newer Stainless Steel Appliances (2020) & Trendy Breakfast Bar Overlooking the Kitchen! The Adjacent Living/Dining Area Features Newer Wood Laminate Flooring (2021), Gas Fireplace & Glass Sliders Leading to Private Patio & Open Common Area/Playground! The First Floor Also Includes a Laundry Room w/ Newer Washer/Dryer & Cute Powder Room! Upstairs You'll Find a Master Suite w/ Generously Sized Double Closets & Private Bath! The Large 2nd Bedroom is Adjacent to Another Full Hallway Bathroom! A/C (2020) & Hot Water Heater (2020)! Roof Replaced in 2018! This Home Was Recently Painted w/ Newer Carpeting! The Attached 1 Car Garage is Perfect for Weekend Projects & All of Your Storage Needs! Additional Driveway & Guest Parking Nearby! This Prime Cul de sac Location Backs up to the Park & is Near Everything You Could Possibly Ask For! Close to Metra w/ Easy Interstate Access! Award Winning Schaumburg Schools! Extremely Popular Schaumburg Area Restaurants, Woodfield Mall Shopping, Parks & So Much More!
Last Agent to Sell the Property
eXp Realty, LLC - Chicago North Ave License #475121545

Townhouse Details
Home Type
- Townhome
Est. Annual Taxes
- $5,862
Year Built
- Built in 1989
Lot Details
- Landscaped Professionally
- Mature Trees
HOA Fees
- $188 Monthly HOA Fees
Parking
- 1 Car Attached Garage
- Garage Transmitter
- Garage Door Opener
- Driveway
- Parking Included in Price
Home Design
- Slab Foundation
- Asphalt Roof
- Concrete Perimeter Foundation
Interior Spaces
- 2-Story Property
- Ceiling Fan
- Gas Log Fireplace
- Entrance Foyer
- Family Room
- Living Room with Fireplace
- Combination Dining and Living Room
Kitchen
- Range
- Microwave
- Dishwasher
Flooring
- Carpet
- Laminate
- Ceramic Tile
Bedrooms and Bathrooms
- 2 Bedrooms
- 2 Potential Bedrooms
- Soaking Tub
Laundry
- Laundry Room
- Laundry on main level
- Dryer
- Washer
Home Security
Schools
- Nathan Hale Elementary School
- Jane Addams Junior High School
- Schaumburg High School
Utilities
- Forced Air Heating and Cooling System
- Heating System Uses Natural Gas
Additional Features
- Patio
- Property is near a park
Community Details
Overview
- Association fees include insurance, exterior maintenance, lawn care, snow removal
- 6 Units
- Manager Association, Phone Number (847) 490-3833
- Wellington Court Subdivision, Camden Floorplan
- Property managed by Associa Chicagoland
Amenities
- Common Area
Recreation
- Park
Pet Policy
- Dogs and Cats Allowed
Security
- Resident Manager or Management On Site
- Storm Screens
- Carbon Monoxide Detectors
Ownership History
Purchase Details
Home Financials for this Owner
Home Financials are based on the most recent Mortgage that was taken out on this home.Purchase Details
Home Financials for this Owner
Home Financials are based on the most recent Mortgage that was taken out on this home.Purchase Details
Home Financials for this Owner
Home Financials are based on the most recent Mortgage that was taken out on this home.Purchase Details
Home Financials for this Owner
Home Financials are based on the most recent Mortgage that was taken out on this home.Purchase Details
Home Financials for this Owner
Home Financials are based on the most recent Mortgage that was taken out on this home.Purchase Details
Home Financials for this Owner
Home Financials are based on the most recent Mortgage that was taken out on this home.Purchase Details
Map
Similar Homes in the area
Home Values in the Area
Average Home Value in this Area
Purchase History
| Date | Type | Sale Price | Title Company |
|---|---|---|---|
| Warranty Deed | $292,000 | Chicago Title | |
| Quit Claim Deed | -- | -- | |
| Quit Claim Deed | -- | -- | |
| Quit Claim Deed | -- | -- | |
| Warranty Deed | $197,000 | Pntn | |
| Warranty Deed | $133,500 | -- | |
| Warranty Deed | $107,500 | -- |
Mortgage History
| Date | Status | Loan Amount | Loan Type |
|---|---|---|---|
| Open | $233,000 | New Conventional | |
| Previous Owner | $176,250 | New Conventional | |
| Previous Owner | $176,250 | No Value Available | |
| Previous Owner | $170,650 | New Conventional | |
| Previous Owner | $187,150 | New Conventional | |
| Previous Owner | $138,750 | Unknown | |
| Previous Owner | $127,600 | FHA | |
| Previous Owner | $131,902 | FHA |
Property History
| Date | Event | Price | Change | Sq Ft Price |
|---|---|---|---|---|
| 03/26/2025 03/26/25 | Sold | $292,000 | -2.7% | $274 / Sq Ft |
| 02/20/2025 02/20/25 | Pending | -- | -- | -- |
| 02/12/2025 02/12/25 | For Sale | $300,000 | -- | $282 / Sq Ft |
Tax History
| Year | Tax Paid | Tax Assessment Tax Assessment Total Assessment is a certain percentage of the fair market value that is determined by local assessors to be the total taxable value of land and additions on the property. | Land | Improvement |
|---|---|---|---|---|
| 2024 | $5,685 | $20,928 | $3,499 | $17,429 |
| 2023 | $5,685 | $20,928 | $3,499 | $17,429 |
| 2022 | $5,685 | $20,928 | $3,499 | $17,429 |
| 2021 | $5,106 | $16,847 | $3,136 | $13,711 |
| 2020 | $5,018 | $16,847 | $3,136 | $13,711 |
| 2019 | $5,017 | $18,719 | $3,136 | $15,583 |
| 2018 | $4,563 | $15,203 | $2,648 | $12,555 |
| 2017 | $4,491 | $15,203 | $2,648 | $12,555 |
| 2016 | $4,199 | $15,203 | $2,648 | $12,555 |
| 2015 | $5,257 | $17,572 | $2,230 | $15,342 |
| 2014 | $5,199 | $17,572 | $2,230 | $15,342 |
| 2013 | $5,066 | $17,572 | $2,230 | $15,342 |
Source: Midwest Real Estate Data (MRED)
MLS Number: 12289447
APN: 07-33-104-081-0000
- 1259 Cranbrook Dr
- 1223 Cranbrook Dr
- 738 Crest Ave
- 1042 Cranbrook Dr
- 1087 Mohegan Ln
- 1313 Hartmann Dr
- 1106 Westfield Ln
- 1424 W Wise Rd
- 1500 W Wise Rd
- 1533 Hartmann Dr
- 591 Lorelei Dr
- 1613 Hartmann Dr
- 1301 Fairlane Dr
- 1618 Syracuse Ln
- 1629 Syracuse Ln
- 1408 Hampton Ln
- 1518 Harbour Ct Unit 2A
- 1750 Autumn Ave Unit A
- 911 Bradford Ln
- 1463 Mercury Dr Unit 313
