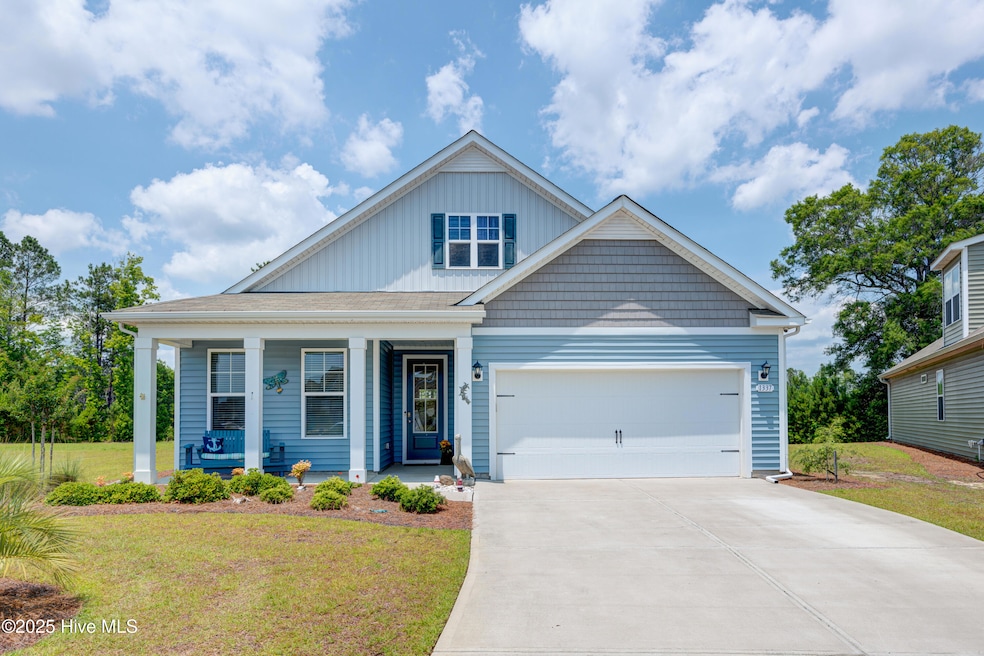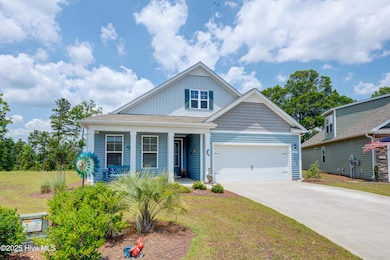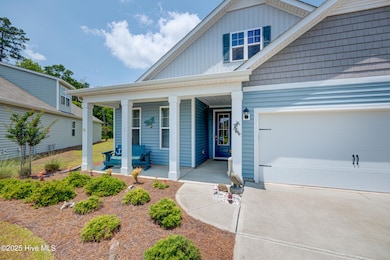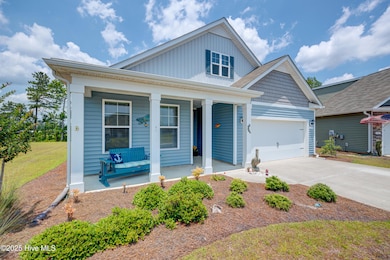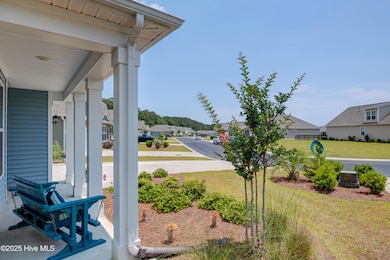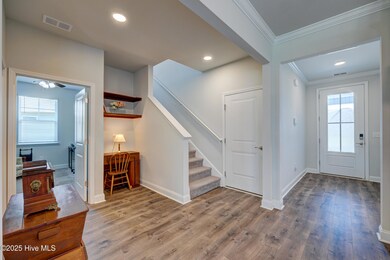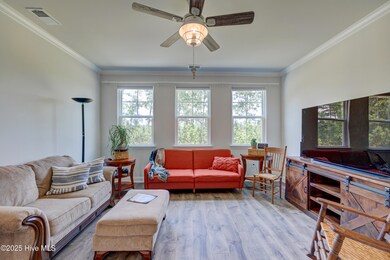
1337 Fence Post Ln Carolina Shores, NC 28467
Estimated payment $2,591/month
Highlights
- Fitness Center
- Attic
- Solid Surface Countertops
- Main Floor Primary Bedroom
- Bonus Room
- Community Pool
About This Home
Step into this stunning coastal-style haven located just 15 minutes from Sunset Beach with easy access to pristine shorelines, charming local shops, and renowned dining spots. Solar panels are in place to reduce electricity costs and leaves a cleaner carbon footprint. This beautiful home offers the perfect blend of relaxation and sophistication making every day feel like a vacation. It has a sun-drenched open-concept layout with large windows and a gourmet kitchen equipped with stainless steel appliances, granite countertops, and a spacious island perfect for entertaining. Enjoy the evening breezes on the back screened porch. The rear of the backyard has a tree line with open land behind it. The master suite overlooks the tranquil backyard and has an ensuite bathroom plus a walk-in closet. There are 2 additional bedrooms on the primary level and upstairs is a bonus room and an additional bedroom and full bath. The HOA includes access to a community pool, fitness center, high-speed internet, and lawn care--providing convenience and leisure all year round
Home Details
Home Type
- Single Family
Est. Annual Taxes
- $2,138
Year Built
- Built in 2021
Lot Details
- 0.3 Acre Lot
- Lot Dimensions are 40x90x12x141x126
- Level Lot
- Irrigation
- Property is zoned CS-PRD
HOA Fees
- $210 Monthly HOA Fees
Home Design
- Slab Foundation
- Wood Frame Construction
- Shingle Roof
- Vinyl Siding
- Stick Built Home
Interior Spaces
- 2,317 Sq Ft Home
- 2-Story Property
- Ceiling Fan
- Blinds
- Living Room
- Formal Dining Room
- Bonus Room
Kitchen
- Dishwasher
- Solid Surface Countertops
- Disposal
Flooring
- Carpet
- Tile
- Luxury Vinyl Plank Tile
Bedrooms and Bathrooms
- 4 Bedrooms
- Primary Bedroom on Main
- 3 Full Bathrooms
Laundry
- Laundry Room
- Dryer
- Washer
Attic
- Storage In Attic
- Partially Finished Attic
Parking
- 2 Car Attached Garage
- Garage Door Opener
- Driveway
- Off-Street Parking
Eco-Friendly Details
- Solar Heating System
Outdoor Features
- Screened Patio
- Porch
Schools
- Jessie Mae Monroe Elementary School
- Shallotte Middle School
- West Brunswick High School
Utilities
- Heat Pump System
- Electric Water Heater
Listing and Financial Details
- Assessor Parcel Number 225lg023
Community Details
Overview
- Cams Association, Phone Number (843) 249-7119
- Grove At The Farm At Brunswick Subdivision
- Maintained Community
Recreation
- Fitness Center
- Community Pool
Map
Home Values in the Area
Average Home Value in this Area
Property History
| Date | Event | Price | Change | Sq Ft Price |
|---|---|---|---|---|
| 06/05/2025 06/05/25 | For Sale | $394,000 | -- | $170 / Sq Ft |
Similar Homes in the area
Source: Hive MLS
MLS Number: 100511704
- 1337 Fence Post Ln
- 561 Slippery Rock Way
- 610 Silos Way
- 1381 Fence Post Ln
- 1501 Fence Post Ln
- 624 Blackwater Dr SW
- 1303 Sunny Slope Cir
- 1361 Sunny Slope Cir
- 1504 Creek Ridge Ln
- 484 Cornflower St
- 1289 Fence Post Ln
- 504 Slippery Rock Way
- 1261 Fence Post Ln
- 1329 Fence Post Ln
- 19 Cattle Run Ln
- 495 Slippery Rock Way
- 109 Cobblers Cir
- 100 Cobblers Cir
- 94 Field Planters Cir
- 252 Downing Glen Place
