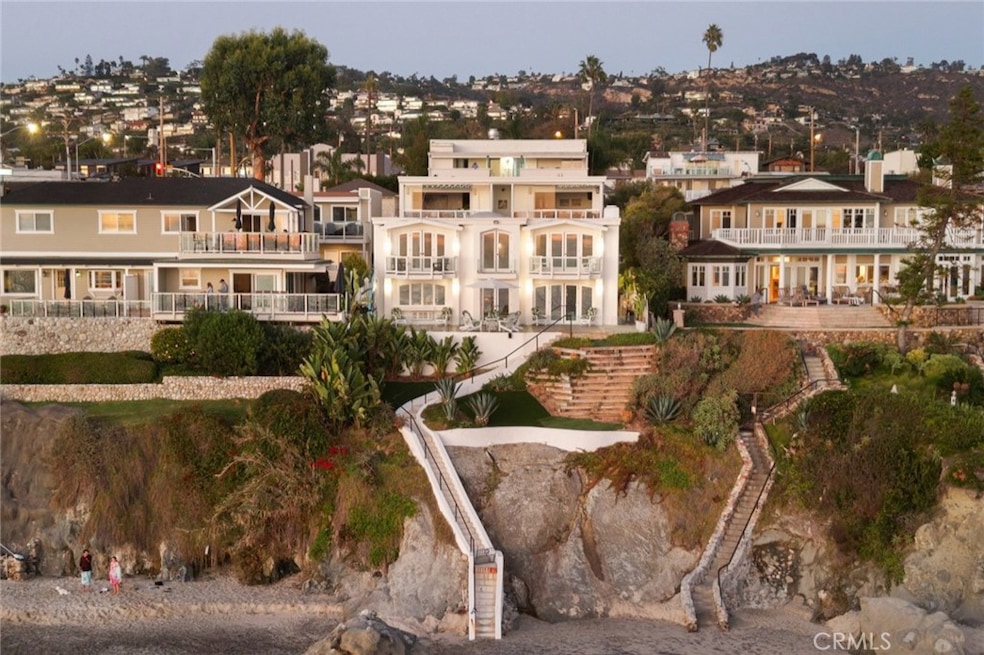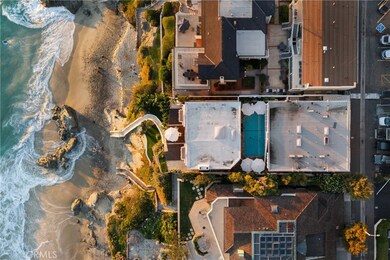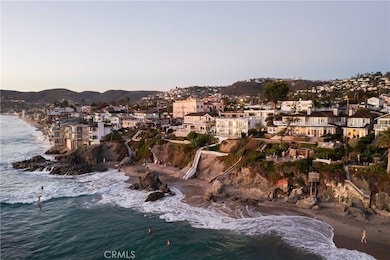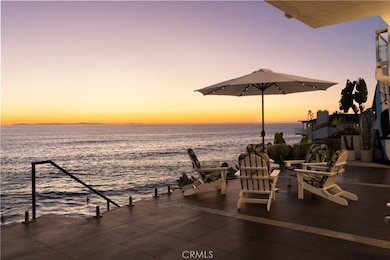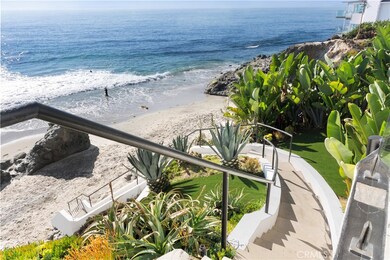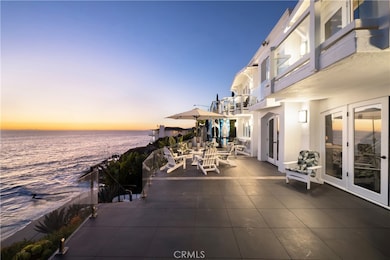1337 Gaviota Dr Laguna Beach, CA 92651
The Village NeighborhoodEstimated payment $106,599/month
Highlights
- Beach Front
- White Water Ocean Views
- In Ground Pool
- Top Of The World Elementary School Rated A
- Property has ocean access
- Fishing
About This Home
“Where Vision Meets the View” | Laguna Beach Oceanfront Compound... Some homes stop you in your tracks. Others shift your perspective. This one does both!! Perched above the sand in the heart of Laguna’s legendary HIP District, this oceanfront compound sits on a rare double lot exceeding 10,000 sq ft, with 50 ft of pure coastal frontage on top of a Panoramic over view blufftop with your own private stairway to the sandy beach and shoreline of Cress Cove below. Giving you a front row seat to one of the most inspiring coastlines in the world. Sunrise surf sessions and golden hour dinners above the water is just the start. Designed for connection, creativity, and legacy, the property features a stand alone 4 bedroom + office main residence that feels suspended above the ocean and serves as the heart of the estate. Behind it Three additional 2 bedroom 2 bath condos surround a private pool terrace, and sit on top of a bonus flex space/ pool house that can transform into a gym, studio, or media retreat. Creating an intimate, gated enclave that’s equally suited for a multi-generational retreat, income producing investment, or luxury redevelopment vision. It is the ultimate setting for family, friends, or guests to gather and still retreat into their own space. The four car garage and multiple addresses add function to the form, while the setting is just moments from the Surf & Sand Resort and the best restaurants, boutiques, art galleries and cafés of the HIP District. Making this property an irreplaceable jewel within Laguna’s cultural heart.
This is more than just real estate, it’s a once-in-a-generation opportunity to secure a true oceanfront estate in the most walkable, coveted, and creatively charged pocket of Laguna Beach. Properties of this scale, frontage, and flexibility are virtually never available. Some Views just whisper...You’re Home! Come see why the lucky few call this stretch of coastline home.
Listing Agent
Kase Real Estate Brokerage Phone: 949.310.6425 License #01858632 Listed on: 10/24/2025

Home Details
Home Type
- Single Family
Year Built
- Built in 1972 | Remodeled
Lot Details
- 10,454 Sq Ft Lot
- Beach Front
- Property fronts an alley
- Security Fence
- Wrought Iron Fence
- Level Lot
Parking
- 4 Car Garage
- 2 Open Parking Spaces
- 1 Attached Carport Space
- Electric Vehicle Home Charger
- Parking Available
- Side by Side Parking
- Garage Door Opener
- Driveway Level
- Golf Cart Garage
Property Views
- White Water Ocean
- Coastline
- Catalina
- Panoramic
- City Lights
- Bluff
Home Design
- Custom Home
- Entry on the 1st floor
- Turnkey
- Additions or Alterations
- Flat Roof Shape
- Combination Foundation
- Stone Foundation
- Slab Foundation
- Fire Rated Drywall
- Pre-Cast Concrete Construction
Interior Spaces
- 4,500 Sq Ft Home
- 2-Story Property
- Open Floorplan
- Furnished
- Built-In Features
- Skylights
- Recessed Lighting
- Gas Fireplace
- Awning
- Tinted Windows
- Entryway
- Family Room Off Kitchen
- Living Room with Fireplace
- Living Room with Attached Deck
- Dining Room
- Home Office
- Game Room
- Home Gym
- Tile Flooring
- Laundry Room
Kitchen
- Updated Kitchen
- Open to Family Room
- Eat-In Kitchen
- Breakfast Bar
- Convection Oven
- Built-In Range
- Range Hood
- Freezer
- Dishwasher
- Kitchen Island
- Pots and Pans Drawers
- Disposal
Bedrooms and Bathrooms
- 10 Bedrooms | 1 Main Level Bedroom
- Fireplace in Primary Bedroom
- Primary Bedroom Suite
- Multi-Level Bedroom
- Remodeled Bathroom
- Maid or Guest Quarters
- Bathroom on Main Level
- 10 Full Bathrooms
- Dual Vanity Sinks in Primary Bathroom
- Bathtub
- Multiple Shower Heads
- Walk-in Shower
- Exhaust Fan In Bathroom
- Closet In Bathroom
Home Security
- Home Security System
- Security Lights
- Carbon Monoxide Detectors
- Fire and Smoke Detector
Outdoor Features
- In Ground Pool
- Property has ocean access
- Ocean Side of Highway 1
- Balcony
- Open Patio
- Exterior Lighting
- Rain Gutters
Location
- Property is near public transit
Schools
- El Morro Elementary School
- Thurston Middle School
- Laguna Beach High School
Utilities
- Cooling System Mounted To A Wall/Window
- Forced Air Heating System
- Natural Gas Connected
- Cable TV Available
Listing and Financial Details
- Legal Lot and Block 20 / 51
- Assessor Parcel Number 64421610
- $2,388 per year additional tax assessments
- Seller Considering Concessions
Community Details
Overview
- No Home Owners Association
- The Village Subdivision
Recreation
- Fishing
- Water Sports
Map
Home Values in the Area
Average Home Value in this Area
Property History
| Date | Event | Price | List to Sale | Price per Sq Ft |
|---|---|---|---|---|
| 10/26/2025 10/26/25 | For Sale | $17,000,000 | -- | $3,778 / Sq Ft |
Source: California Regional Multiple Listing Service (CRMLS)
MLS Number: OC25246405
APN: 644-216-10
- 150 Cress St
- 1261 Ocean Front
- 30802 S Coast Hwy Unit K14
- 30802 S Coast Hwy Unit F2
- 247 Calliope St
- 1051 Gaviota Dr
- 1585 S Coast Hwy Unit 65
- 1585 S Coast Hwy Unit 31
- 1585 S Coast Hwy Unit 66
- 1029 Glenneyre St
- 1603 S Coast Hwy Unit F
- 1585 Catalina
- 1715 Ocean Way
- 980 Catalina
- 559 Calliope St
- 464 Agate St Unit A/B
- 508 Seaview St
- 620 Brooks St
- 617 Lombardy Ln
- 1901 Ocean Way
- 1249 Ocean Front Unit C
- 32101 S Coast Hwy
- 31925 S Coast Hwy
- 1175 Glenneyre St Unit 1/2
- 237 Calliope St
- 1165 Catalina
- 440 Cress St Unit B
- 440 Cress St
- 1143 Catalina
- 1061 Gaviota Dr
- 1051 Gaviota Dr
- 455 Brooks St
- 1086 Glenneyre St
- 480 Cress St
- 1585 S Coast Hwy Unit 66
- 1025 S Coast Hwy Unit A
- 1021 Gaviota Dr
- 1603 S Coast Hwy Unit F
- 515 Oak St
- 1726 Ocean Way Unit 4
