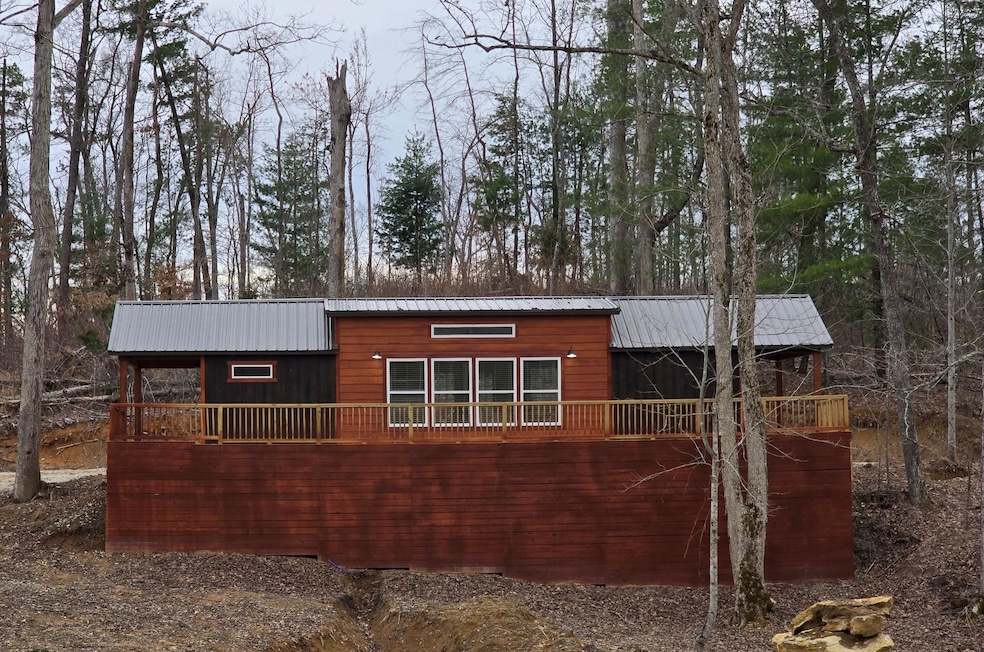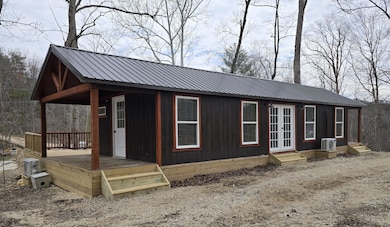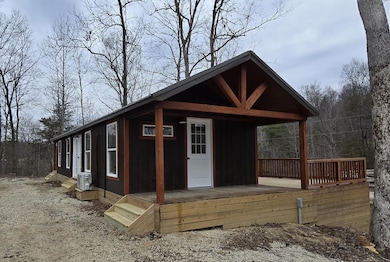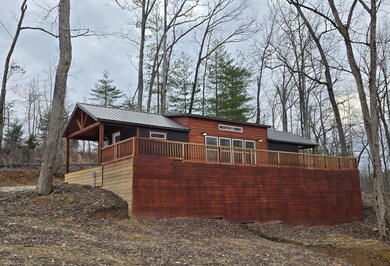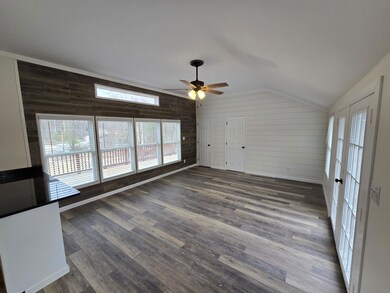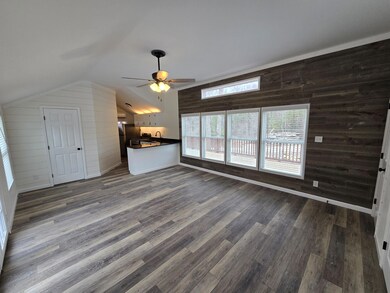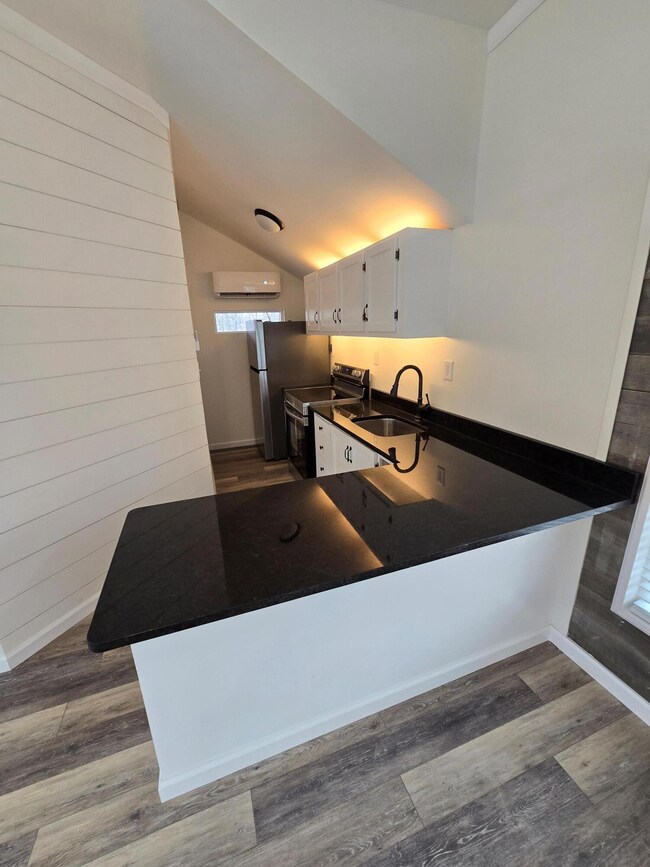1337 High Rock Rd Stanton, KY 40380
Estimated payment $2,193/month
Highlights
- View of Trees or Woods
- Secluded Lot
- Porch
- Deck
- Wooded Lot
- Living Room
About This Home
New Construction Bordering Daniel Boone National Forest - Nearing Completion!
This 2 bed, 1 bath custom home is nestled on 2.05 scenic acres with forest views and direct access to nature. Built on a pier, beam & block foundation, it features granite countertops, custom wood cabinetry, barn wood and shiplap accent walls, and high-end stainless appliances. Stay comfortable year-round with high-efficiency dual-zoned heating & air, ceiling fans, and oil-rubbed bronze fixtures.
Enjoy the outdoors on the custom 520 sf deck with skirting or around the private firepit. Includes oversized, maintenance-free septic system, large parking area, and easy access with paved frontage. Rustic charm meets modern comfort in this unique retreat—don't miss it!
Home Details
Home Type
- Single Family
Year Built
- Built in 2025
Lot Details
- 2.05 Acre Lot
- Secluded Lot
- Wooded Lot
Property Views
- Woods
- Farm
- Mountain
- Rural
Home Design
- Pillar, Post or Pier Foundation
- Block Foundation
- Metal Roof
- Wood Siding
Interior Spaces
- 832 Sq Ft Home
- 1-Story Property
- Ceiling Fan
- Insulated Windows
- Blinds
- Window Screens
- Insulated Doors
- Living Room
- Vinyl Flooring
- Oven
Bedrooms and Bathrooms
- 2 Bedrooms
- 1 Full Bathroom
Outdoor Features
- Deck
- Porch
Schools
- Clay City Elementary School
- Powell Co Middle School
- Powell Co High School
Utilities
- Zoned Heating and Cooling
- Air Source Heat Pump
- Electric Water Heater
- Septic Tank
Community Details
- Rural Subdivision
Map
Home Values in the Area
Average Home Value in this Area
Property History
| Date | Event | Price | List to Sale | Price per Sq Ft |
|---|---|---|---|---|
| 10/01/2025 10/01/25 | For Sale | $350,000 | 0.0% | $421 / Sq Ft |
| 09/30/2025 09/30/25 | Off Market | $350,000 | -- | -- |
| 04/23/2025 04/23/25 | For Sale | $350,000 | +64.3% | $421 / Sq Ft |
| 04/10/2025 04/10/25 | For Sale | $213,000 | 0.0% | -- |
| 04/09/2025 04/09/25 | Off Market | $213,000 | -- | -- |
| 12/12/2024 12/12/24 | Price Changed | $213,000 | +25.3% | -- |
| 10/10/2024 10/10/24 | For Sale | $170,000 | 0.0% | -- |
| 09/30/2024 09/30/24 | Off Market | $170,000 | -- | -- |
| 03/22/2024 03/22/24 | For Sale | $170,000 | -- | -- |
Source: ImagineMLS (Bluegrass REALTORS®)
MLS Number: 25008200
- 1537 High Rock Rd
- 1,2,3,4 High Rock Rd
- 1637 High Rock Rd
- 1649 High Rock Rd
- 1704 Chop Chestnut Rd
- 1737 High Rock Rd
- 1427 High Rock Rd
- 1237 High Rock Rd
- 240 Dale Hollow Rd Unit Lot 12, Phase 2
- 517 Birch Hollow Rd
- 2045 Cat Creek Rd
- 170 Birch Hollow Rd
- 0 S Fork Rd Unit 25007982
- 0 S Fork Rd Unit 25012934
- 0 S Fork Rd Unit 25503014
- 0 S Fork Rd Unit 25502721
- 43 E Main St Unit A
- 2005 John Stuart Dr
- 330 Nathan Dr
- 191 Evans Ave
- 348 Pageant Dr
- 332 Pageant Dr
- 253 Candy Apple Ln
- 353 Pageant Dr
- 165 Candy Apple Ln
- 340 Pageant Dr
- 991 Charlie Norris Rd Unit Charlie Norris
- 156 Cook Ave
- 27 E Washington St
- 7 N Main St
- 510 College St
- 104 Colby Hills Dr
- 300 C G Stephenson Dr
- 20 White Cir
- 900 Westwood Dr
- 260 Oxford Dr
