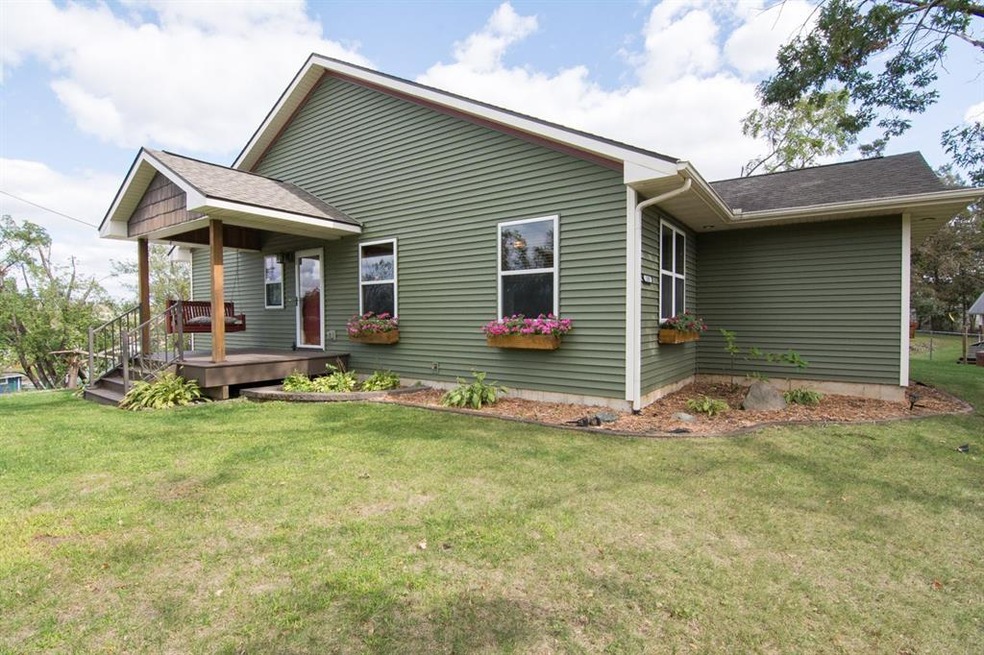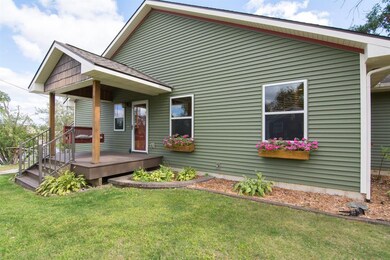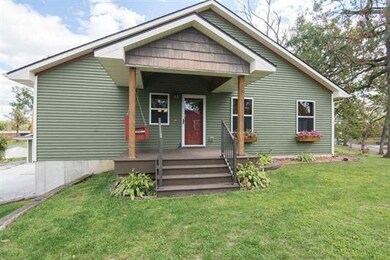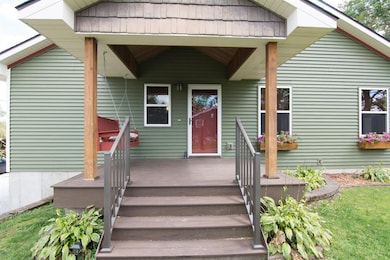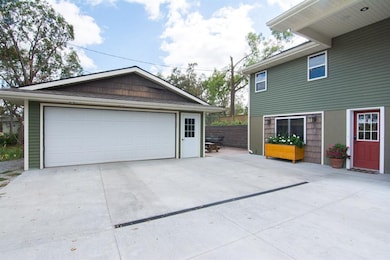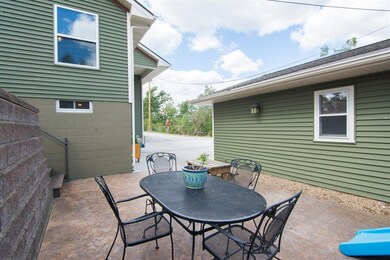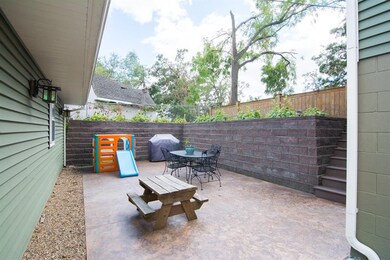
1337 Hillside Dr NW Cedar Rapids, IA 52405
Highlights
- Home Theater
- Hilly Lot
- 2 Car Detached Garage
- John F. Kennedy High School Rated A-
- Ranch Style House
- Forced Air Cooling System
About This Home
As of November 2020It's the best of both worlds at 1337 Hillside Dr NW! You can enjoy nature on the .62 acre lot perched on a hill, while still being in the heart of town and close to amenities. The home is loaded with charm & character yet feels like new from the complete remodel and addition in the recent years. This 4 BR, 2 BA ranch boasts beautiful oak craftsman-style woodwork, hickory wood floors, a spacious kitchen, and master suite with tiled bathroom & shower. The walkout lower level offers an impressive theater room, 4th bedroom, and plenty of room for storage. Plus, there's a central vacuum system, and the home is wired for an audio system. Outside is an oasis with a gorgeous lot, stamped concrete patio, and quaint front porch. On top of it all, there's an oversized two-car garage with a recently poured concrete driveway. There's so much to love!
Last Agent to Sell the Property
LEPIC-KROEGER CORRIDOR, REALTORS Listed on: 09/21/2020

Home Details
Home Type
- Single Family
Est. Annual Taxes
- $3,826
Year Built
- 1924
Lot Details
- 0.62 Acre Lot
- Hilly Lot
Home Design
- Ranch Style House
- Frame Construction
- Vinyl Construction Material
Interior Spaces
- Central Vacuum
- Living Room
- Combination Kitchen and Dining Room
- Home Theater
Kitchen
- Breakfast Bar
- Range
- Microwave
- Dishwasher
- Disposal
Bedrooms and Bathrooms
- 4 Bedrooms | 3 Main Level Bedrooms
- 2 Full Bathrooms
Laundry
- Laundry on main level
- Dryer
- Washer
Basement
- Walk-Out Basement
- Basement Fills Entire Space Under The House
Parking
- 2 Car Detached Garage
- Garage Door Opener
Outdoor Features
- Patio
Utilities
- Forced Air Cooling System
- Heating System Uses Gas
- Gas Water Heater
- Water Softener is Owned
- Cable TV Available
Ownership History
Purchase Details
Home Financials for this Owner
Home Financials are based on the most recent Mortgage that was taken out on this home.Purchase Details
Home Financials for this Owner
Home Financials are based on the most recent Mortgage that was taken out on this home.Purchase Details
Home Financials for this Owner
Home Financials are based on the most recent Mortgage that was taken out on this home.Purchase Details
Home Financials for this Owner
Home Financials are based on the most recent Mortgage that was taken out on this home.Similar Homes in the area
Home Values in the Area
Average Home Value in this Area
Purchase History
| Date | Type | Sale Price | Title Company |
|---|---|---|---|
| Warranty Deed | $225,000 | None Available | |
| Warranty Deed | $80,500 | -- | |
| Special Warranty Deed | $71,500 | -- | |
| Joint Tenancy Deed | $75,500 | -- |
Mortgage History
| Date | Status | Loan Amount | Loan Type |
|---|---|---|---|
| Open | $180,000 | New Conventional | |
| Closed | $202,500 | Future Advance Clause Open End Mortgage | |
| Previous Owner | $60,000 | Construction | |
| Previous Owner | $123,250 | New Conventional | |
| Previous Owner | $20,000 | Future Advance Clause Open End Mortgage | |
| Previous Owner | $40,000 | Future Advance Clause Open End Mortgage | |
| Previous Owner | $10,000 | Credit Line Revolving | |
| Previous Owner | $79,200 | Fannie Mae Freddie Mac | |
| Previous Owner | $69,800 | Unknown | |
| Previous Owner | $60,760 | No Value Available |
Property History
| Date | Event | Price | Change | Sq Ft Price |
|---|---|---|---|---|
| 11/20/2020 11/20/20 | Sold | $225,000 | 0.0% | $109 / Sq Ft |
| 09/22/2020 09/22/20 | Pending | -- | -- | -- |
| 09/21/2020 09/21/20 | For Sale | $225,000 | +12.5% | $109 / Sq Ft |
| 10/24/2016 10/24/16 | Sold | $200,000 | 0.0% | $96 / Sq Ft |
| 08/29/2016 08/29/16 | Pending | -- | -- | -- |
| 08/17/2016 08/17/16 | For Sale | $200,000 | -- | $96 / Sq Ft |
Tax History Compared to Growth
Tax History
| Year | Tax Paid | Tax Assessment Tax Assessment Total Assessment is a certain percentage of the fair market value that is determined by local assessors to be the total taxable value of land and additions on the property. | Land | Improvement |
|---|---|---|---|---|
| 2023 | $3,996 | $215,300 | $39,800 | $175,500 |
| 2022 | $3,672 | $189,500 | $32,800 | $156,700 |
| 2021 | $3,740 | $177,300 | $32,800 | $144,500 |
| 2020 | $3,740 | $178,100 | $32,800 | $145,300 |
| 2019 | $3,524 | $166,400 | $32,800 | $133,600 |
| 2018 | $3,426 | $163,500 | $32,800 | $130,700 |
| 2017 | $2,734 | $125,500 | $32,800 | $92,700 |
| 2016 | $2,512 | $118,200 | $32,800 | $85,400 |
| 2015 | $2,420 | $113,721 | $32,799 | $80,922 |
| 2014 | $2,420 | $113,721 | $32,799 | $80,922 |
| 2013 | $2,368 | $113,721 | $32,799 | $80,922 |
Agents Affiliated with this Home
-

Seller's Agent in 2020
Molly Trimble
LEPIC-KROEGER CORRIDOR, REALTORS
(319) 430-8661
179 Total Sales
-
J
Buyer's Agent in 2020
Jared Carlson
Keller Williams Legacy Group
51 Total Sales
-

Seller's Agent in 2016
Rachel Sutton
RE/MAX
(319) 721-3273
103 Total Sales
Map
Source: Cedar Rapids Area Association of REALTORS®
MLS Number: 2006623
APN: 14192-51014-00000
- 1418 26th St NW
- 1042 Arthur Dr NW
- 3506 Olde Hickory Ln
- 3512 Olde Hickory Ln
- 327* Edgewood Rd NW
- 918 29th St NW
- 1637 Elaine Dr NW
- 906 29th St NW
- 1708 Woodside Ct NW
- 2623 Iris Ave NW
- 615 27th St NW
- 1265 40th Street Ct NW
- 2815 Oak Crest Ct NW
- 1827 Hamer Dr NW
- 1410 Adair Ct SW
- 3511 E Ave NW Unit D
- 3513 E Ave NW Unit F
- 4118 Paradise Ct NW
- 360 29th St NW
- 3515 E Ave NW Unit D
