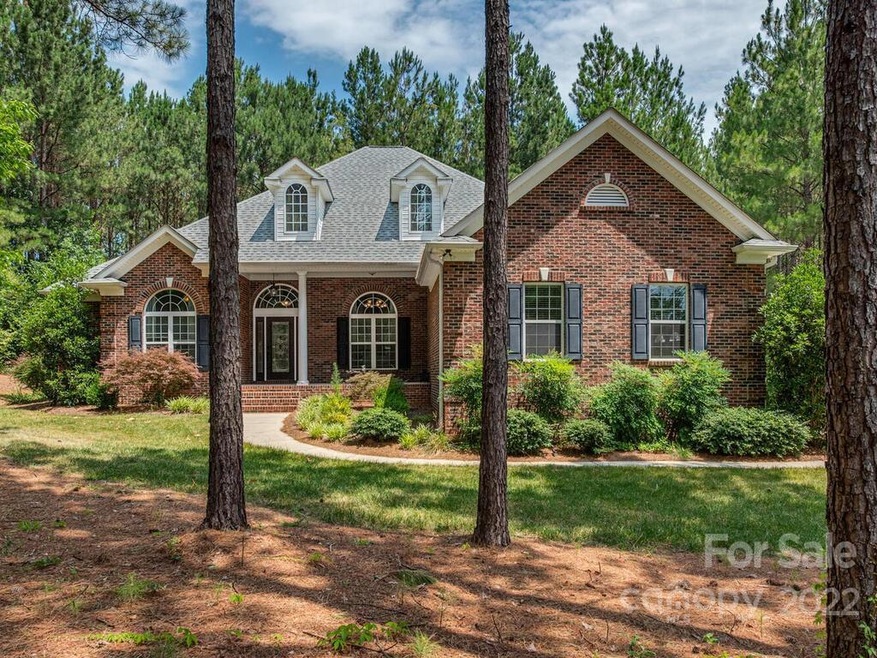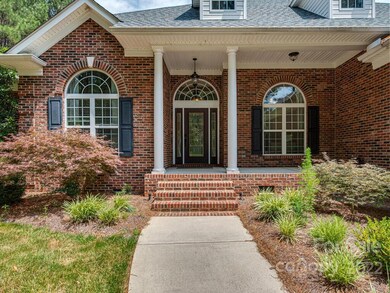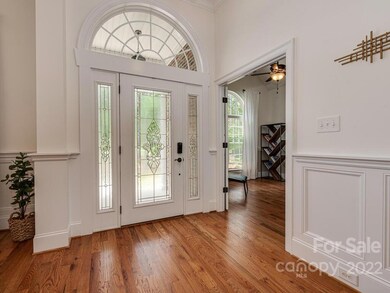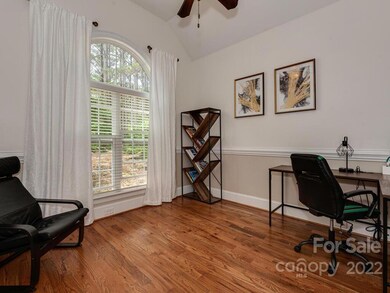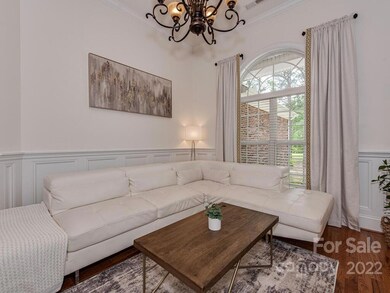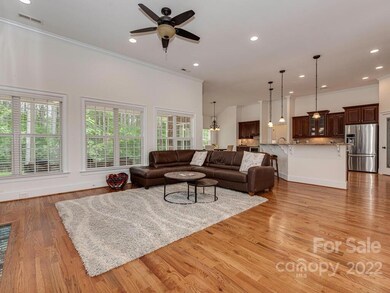
1337 Indigo Ct Rock Hill, SC 29730
Estimated Value: $662,000 - $686,000
Highlights
- Open Floorplan
- Wooded Lot
- Wood Flooring
- Family Room with Fireplace
- Ranch Style House
- Screened Porch
About This Home
As of August 2022Fantastic surroundings large trees with plenty privacy you will find this gorgeous all brick ranch home with luxury at every turn. Community is right on the Catawba River and has access for canoeing and fishing. Covered front porch welcomes you into a large foyer with double door office. Gleaming hardwood floors lead you to the open entertaining spaces including formal dining, living room, kitchen. Dining room is sure to wow with double tray ceiling. Beautiful living room features large windows and gas fireplace with mantle, and built-ins. Chefs kitchen with gas range, SS hood and appliances, wall oven, walk in pantry, and huge counter space. Custom butlers bar with wine fridge. Oversized primary retreat with double tray ceiling, huge vanity with seating area, and jetted garden tub. Split bedroom plan with large secondary rooms. Screened in porch overlooks the patio and wooded yard with storage shed. Highly desirable 3 car garage with built in storage and attic access.
Last Agent to Sell the Property
Corcoran HM Properties License #277238 Listed on: 07/12/2022

Last Buyer's Agent
Non Member
Canopy Administration
Home Details
Home Type
- Single Family
Est. Annual Taxes
- $3,161
Year Built
- Built in 2011
Lot Details
- Wooded Lot
- Property is zoned RUD, RUD
HOA Fees
- $57 Monthly HOA Fees
Parking
- Attached Garage
Home Design
- Ranch Style House
- Traditional Architecture
- Bungalow
- Brick Exterior Construction
Interior Spaces
- 2,522 Sq Ft Home
- Open Floorplan
- Ceiling Fan
- Family Room with Fireplace
- Screened Porch
- Crawl Space
- Attic Fan
- Laundry Room
Kitchen
- Breakfast Bar
- Gas Oven
- Range Hood
- Microwave
- Plumbed For Ice Maker
- Dishwasher
- Kitchen Island
- Disposal
Flooring
- Wood
- Tile
Bedrooms and Bathrooms
- 3 Bedrooms
- Split Bedroom Floorplan
- Walk-In Closet
- Garden Bath
Outdoor Features
- Shed
Schools
- Lesslie Elementary School
- Castle Heights Middle School
- Rock Hill High School
Utilities
- Central Heating
- Vented Exhaust Fan
- Gas Water Heater
- Septic Tank
- Cable TV Available
Listing and Financial Details
- Assessor Parcel Number 767-01-01-057
Community Details
Overview
- Catawba Shores Estates Subdivision
- Mandatory home owners association
Amenities
- Picnic Area
Recreation
- Recreation Facilities
- Community Pool
- Water Sports
- Trails
Ownership History
Purchase Details
Home Financials for this Owner
Home Financials are based on the most recent Mortgage that was taken out on this home.Purchase Details
Home Financials for this Owner
Home Financials are based on the most recent Mortgage that was taken out on this home.Purchase Details
Purchase Details
Purchase Details
Purchase Details
Similar Homes in Rock Hill, SC
Home Values in the Area
Average Home Value in this Area
Purchase History
| Date | Buyer | Sale Price | Title Company |
|---|---|---|---|
| Mendes John | $625,000 | None Listed On Document | |
| Osclsky Andrey | $500,000 | None Available | |
| Koroll Dennis Paul | -- | None Available | |
| Koroll Dennis P | $35,900 | -- | |
| South Carolina Land Sales Llc | $2,225,000 | -- | |
| South Carolina Coast & Lakes Llc | $4,500,000 | None Available |
Mortgage History
| Date | Status | Borrower | Loan Amount |
|---|---|---|---|
| Open | Mendes John | $225,000 | |
| Previous Owner | Osclsky Andrey | $400,000 | |
| Previous Owner | Koroll Dennis P | $134,900 | |
| Previous Owner | Koroll Dennis P | $135,900 |
Property History
| Date | Event | Price | Change | Sq Ft Price |
|---|---|---|---|---|
| 08/15/2022 08/15/22 | Sold | $625,000 | +1.6% | $248 / Sq Ft |
| 07/27/2022 07/27/22 | Price Changed | $615,000 | -2.4% | $244 / Sq Ft |
| 07/12/2022 07/12/22 | For Sale | $630,000 | +26.0% | $250 / Sq Ft |
| 08/17/2021 08/17/21 | Sold | $500,000 | +5.3% | $198 / Sq Ft |
| 06/14/2021 06/14/21 | Pending | -- | -- | -- |
| 06/10/2021 06/10/21 | For Sale | $475,000 | -- | $188 / Sq Ft |
Tax History Compared to Growth
Tax History
| Year | Tax Paid | Tax Assessment Tax Assessment Total Assessment is a certain percentage of the fair market value that is determined by local assessors to be the total taxable value of land and additions on the property. | Land | Improvement |
|---|---|---|---|---|
| 2024 | $3,161 | $24,517 | $1,400 | $23,117 |
| 2023 | $3,535 | $24,552 | $1,400 | $23,152 |
| 2022 | $2,544 | $17,608 | $1,400 | $16,208 |
| 2021 | -- | $13,370 | $1,400 | $11,970 |
| 2020 | $1,925 | $13,370 | $0 | $0 |
| 2019 | $1,764 | $11,680 | $0 | $0 |
| 2018 | $1,750 | $11,680 | $0 | $0 |
| 2017 | $1,649 | $11,680 | $0 | $0 |
| 2016 | $1,599 | $11,680 | $0 | $0 |
| 2014 | $623 | $11,680 | $1,400 | $10,280 |
| 2013 | $623 | $11,200 | $1,400 | $9,800 |
Agents Affiliated with this Home
-
Olesya Tabaka

Seller's Agent in 2022
Olesya Tabaka
Corcoran HM Properties
(704) 877-6064
2 in this area
83 Total Sales
-
N
Buyer's Agent in 2022
Non Member
NC_CanopyMLS
-

Seller's Agent in 2021
Cydni Crain
Keller Williams Connected
(803) 835-2300
27 in this area
60 Total Sales
Map
Source: Canopy MLS (Canopy Realtor® Association)
MLS Number: 3878282
APN: 7670101057
- 1744 White Fawn Ln
- 1810 Country Manor Ln Unit 34
- 00 van Wyck Rd
- 9536 van Wyck Rd
- 000 van Wyck Rd
- 0000 van Wyck Rd
- 3387 Passmore Rd
- 3338 Passmore Rd
- 000 van Wyck Lancaster Rd
- 2473 Greenwood Rd
- 3079 Reservation Rd
- 216 Fox Chase Dr
- 5104 Samoa Ridge Dr
- 3333 Oliver Stanley Trail
- 403 Carpenter Parker Ln
- 1905 Tranquility Blvd
- 5002 Samoa Ridge Dr
- 4989 Samoa Ridge Dr
- 1670 Tranquility Blvd
- 1310 Glasscock Rd
- 1337 Indigo Ct
- 1325 Indigo Ct
- 1349 Indigo Ct
- 1938 Cuttawa St
- 1361 Indigo Ct Unit 109
- 1926 Cuttawa St
- 1950 Cuttawa St
- 1520 Restless One Ln Unit 122
- 1520 Restless One Ln Unit 119 and 122
- 1360 Indigo Ct Unit 118 PH 1
- 1360 Indigo Ct
- 1360 Indigo Ct Unit 118
- 1974 Cuttawa St Unit 98
- 1313 Indigo Ct
- 1968 Cuttawa St
- 1962 Cuttawa St Unit 99
- 1170 Iyeye St
- 1373 Indigo Ct Unit 110 PH 2
- 1182 Iyeye St
- 1372 Indigo Ct
