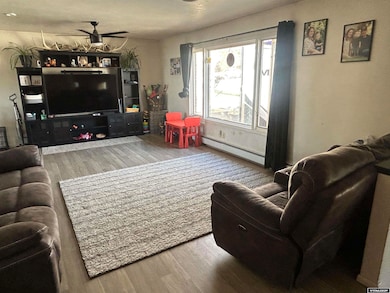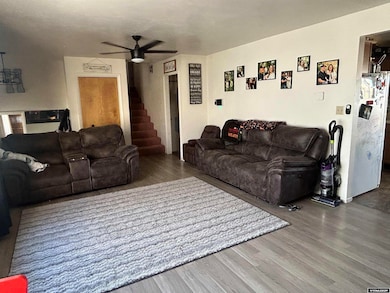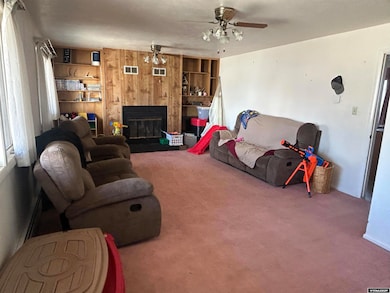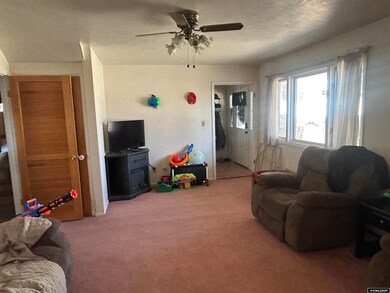
1337 Juniper Dr Rock Springs, WY 82901
Estimated payment $2,034/month
Total Views
5,770
3
Beds
2
Baths
3,128
Sq Ft
$105
Price per Sq Ft
Highlights
- Ranch Style House
- 1 Car Attached Garage
- Forced Air Heating System
- No HOA
- Living Room
- Dining Room
About This Home
Welcome to this spacious 3 bedroom 2 bathroom home that is ready for you to make yours. This home has a TON of living space including a cozy family room with a fireplace. The washer and dryer conveniently located on the main level. The basement is a half unfinished basement that is full of potential. For more information contact Hannah Johns with Altitude Real Estate at 682-936-6711
Home Details
Home Type
- Single Family
Est. Annual Taxes
- $2,445
Year Built
- Built in 1981
Lot Details
- 8,276 Sq Ft Lot
- Property is zoned R1
Parking
- 1 Car Attached Garage
Home Design
- Ranch Style House
- Brick Exterior Construction
- Concrete Foundation
- Asphalt Roof
- Vinyl Construction Material
Interior Spaces
- Gas Fireplace
- Family Room
- Living Room
- Dining Room
- Partial Basement
- Dishwasher
- Laundry on main level
Flooring
- Carpet
- Laminate
Bedrooms and Bathrooms
- 3 Bedrooms
- 2 Bathrooms
Utilities
- Forced Air Heating System
Community Details
- No Home Owners Association
Map
Create a Home Valuation Report for This Property
The Home Valuation Report is an in-depth analysis detailing your home's value as well as a comparison with similar homes in the area
Home Values in the Area
Average Home Value in this Area
Tax History
| Year | Tax Paid | Tax Assessment Tax Assessment Total Assessment is a certain percentage of the fair market value that is determined by local assessors to be the total taxable value of land and additions on the property. | Land | Improvement |
|---|---|---|---|---|
| 2024 | $2,290 | $30,964 | $3,800 | $27,164 |
| 2023 | $2,166 | $29,920 | $3,800 | $26,120 |
| 2022 | $1,910 | $26,144 | $3,800 | $22,344 |
| 2021 | $1,551 | $24,170 | $3,800 | $20,370 |
| 2020 | $1,550 | $24,177 | $3,800 | $20,377 |
| 2019 | $1,514 | $23,844 | $3,800 | $20,044 |
| 2018 | $1,450 | $22,921 | $3,800 | $19,121 |
| 2017 | $1,436 | $22,642 | $3,800 | $18,842 |
| 2015 | -- | $25,032 | $0 | $0 |
| 2014 | -- | $24,182 | $0 | $0 |
Source: Public Records
Property History
| Date | Event | Price | Change | Sq Ft Price |
|---|---|---|---|---|
| 03/27/2025 03/27/25 | For Sale | $330,000 | -- | $105 / Sq Ft |
Source: Wyoming MLS
Deed History
| Date | Type | Sale Price | Title Company |
|---|---|---|---|
| Quit Claim Deed | -- | None Listed On Document | |
| Warranty Deed | $242,967 | None Listed On Document |
Source: Public Records
Mortgage History
| Date | Status | Loan Amount | Loan Type |
|---|---|---|---|
| Previous Owner | $240,562 | FHA |
Source: Public Records
Similar Homes in Rock Springs, WY
Source: Wyoming MLS
MLS Number: 20251302
APN: 04-1905-25-3-14-025.00






