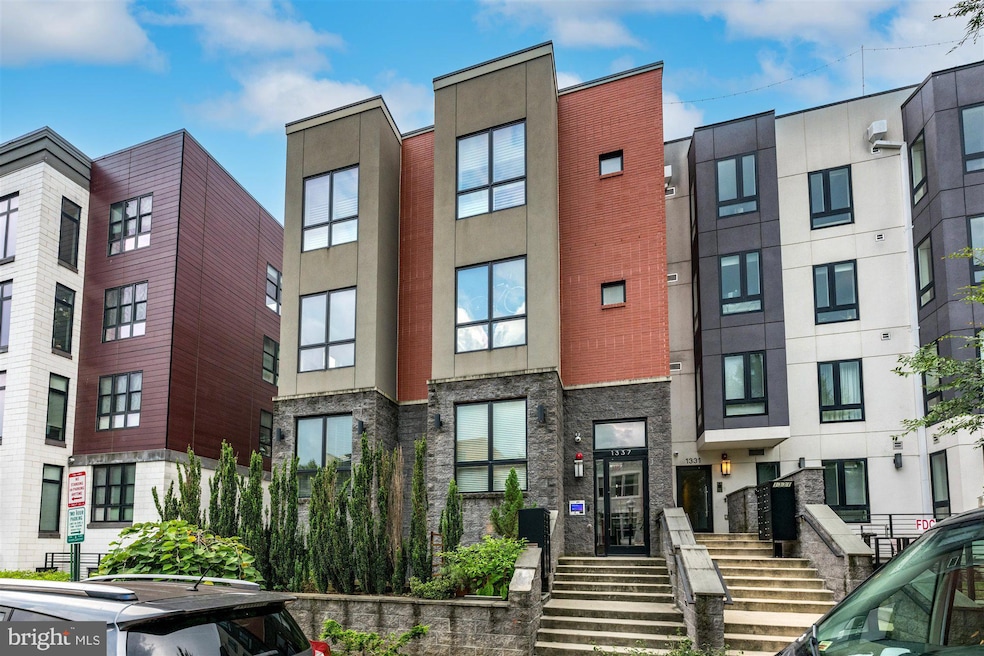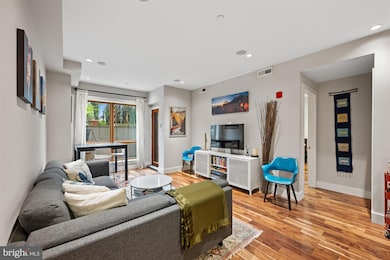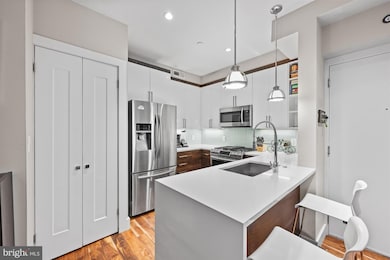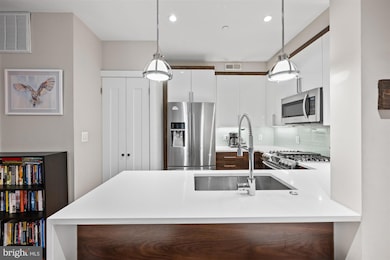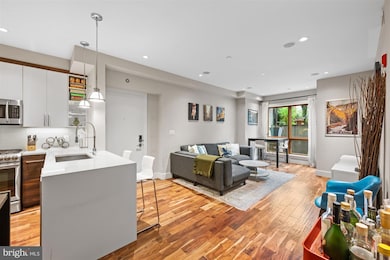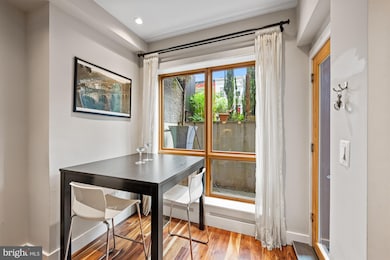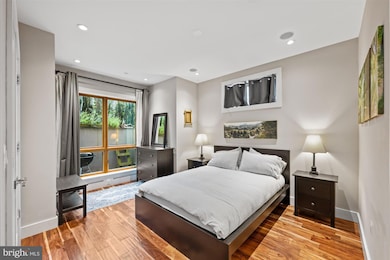1337 K St SE Unit 101 Washington, DC 20003
Capitol Hill NeighborhoodEstimated payment $3,649/month
Highlights
- Open Floorplan
- Breakfast Area or Nook
- Combination Dining and Living Room
- Contemporary Architecture
- Forced Air Heating and Cooling System
- 3-minute walk to Fitness Park at Potomac Gardens
About This Home
Welcome to 1337 K Street SE, Unit 101 — a contemporary 2-bedroom, 2-bathroom condo offering a little over 900 square feet of stylish, modern living, and private outdoor space in the heart of Capitol Hill. Built in 2016, this thoughtfully designed residence combines sleek finishes with a functional layout, all within a boutique building steps from the best of Southeast DC.
Inside, you'll find an open-concept floor plan featuring wide-plank hardwood floors, high ceilings, and large windows that flood the space with natural light. The modern kitchen boasts quartz countertops, stainless steel appliances, a gas range, and ample high-quality cabinetry — perfect for both everyday living and entertaining.
The spacious primary suite includes a large closet and an en-suite bathroom with contemporary tilework and a walk-in shower. A second bedroom and full bath offer flexibility for guests, a home office, or a roommate setup.
Located just blocks from Metro, The Roost, Eastern Market, and the vibrant shops and restaurants of Barracks Row, this home offers unbeatable access to all that Capitol Hill has to offer. With in-unit laundry, central A/C, and a well-managed, pet-friendly building, Unit 101 is the ideal blend of comfort, convenience, and modern urban living. Schedule your tour today!
Listing Agent
(202) 333-5905 nate.guggenheim@wfp.com Washington Fine Properties, LLC License #SP98364671 Listed on: 08/07/2025

Property Details
Home Type
- Condominium
Est. Annual Taxes
- $3,585
Year Built
- Built in 2016
HOA Fees
- $357 Monthly HOA Fees
Home Design
- Contemporary Architecture
- Entry on the 1st floor
- Brick Exterior Construction
Interior Spaces
- 914 Sq Ft Home
- Property has 1 Level
- Open Floorplan
- Combination Dining and Living Room
- Breakfast Area or Nook
Bedrooms and Bathrooms
- 2 Main Level Bedrooms
- 2 Full Bathrooms
Laundry
- Laundry in unit
- Washer and Dryer Hookup
Utilities
- Forced Air Heating and Cooling System
- Electric Water Heater
- Phone Available
- Cable TV Available
Listing and Financial Details
- Tax Lot 2071
- Assessor Parcel Number 1047//2071
Community Details
Overview
- Association fees include gas, lawn maintenance, management, insurance, reserve funds, sewer, snow removal, trash, water, alarm system
- Low-Rise Condominium
- Stone Flats Condos
- Navy Yard Subdivision
Pet Policy
- Dogs and Cats Allowed
Map
Home Values in the Area
Average Home Value in this Area
Tax History
| Year | Tax Paid | Tax Assessment Tax Assessment Total Assessment is a certain percentage of the fair market value that is determined by local assessors to be the total taxable value of land and additions on the property. | Land | Improvement |
|---|---|---|---|---|
| 2025 | $3,490 | $516,030 | $154,810 | $361,220 |
| 2024 | $3,585 | $524,020 | $157,210 | $366,810 |
| 2023 | $4,017 | $571,340 | $171,400 | $399,940 |
| 2022 | $4,070 | $571,340 | $171,400 | $399,940 |
| 2021 | $3,779 | $534,250 | $160,270 | $373,980 |
| 2020 | $4,419 | $519,880 | $155,960 | $363,920 |
| 2019 | $4,251 | $500,130 | $150,040 | $350,090 |
| 2018 | $3,995 | $470,000 | $0 | $0 |
| 2017 | $3,995 | $470,000 | $0 | $0 |
Property History
| Date | Event | Price | List to Sale | Price per Sq Ft | Prior Sale |
|---|---|---|---|---|---|
| 08/07/2025 08/07/25 | For Sale | $569,000 | +7.7% | $623 / Sq Ft | |
| 05/12/2017 05/12/17 | Sold | $528,200 | 0.0% | $581 / Sq Ft | View Prior Sale |
| 05/10/2017 05/10/17 | Off Market | $528,200 | -- | -- | |
| 04/26/2017 04/26/17 | Pending | -- | -- | -- | |
| 04/16/2017 04/16/17 | For Sale | $522,900 | -- | $575 / Sq Ft |
Purchase History
| Date | Type | Sale Price | Title Company |
|---|---|---|---|
| Special Warranty Deed | $518,200 | None Available |
Mortgage History
| Date | Status | Loan Amount | Loan Type |
|---|---|---|---|
| Open | $529,341 | New Conventional |
Source: Bright MLS
MLS Number: DCDC2213504
APN: 1047-2071
- 1345 K St SE Unit 401
- 1345 K St SE Unit 406
- 1337 K St SE Unit PH3
- 1367 K St SE Unit B
- 1323 K St SE Unit 203
- 1373 K St SE
- 1377 K St SE Unit 2
- 951 14th St SE
- 1307 K St SE Unit 101
- 1402 K St SE Unit 2
- 1018 13th St SE Unit 2
- 1301 Potomac Ave SE Unit 2
- 1427 K St SE
- 1391 Pennsylvania Ave SE Unit 210
- 1391 Pennsylvania Ave SE Unit 352
- 1391 Pennsylvania Ave SE Unit 248
- 1391 Pennsylvania Ave SE Unit 403
- 1391 Pennsylvania Ave SE Unit 408
- 1391 Pennsylvania Ave SE Unit 324
- 748 13th St SE
- 1336 K St SE
- 1343 Ives Place SE Unit ID1254798P
- 1367 K St SE
- 1018 13th St SE Unit 2
- 1344 Potomac Ave SE Unit ID1034734P
- 1308 Potomac Ave SE Unit ID1034723P
- 1401 Pennsylvania Ave SE
- 724 13th St SE Unit B
- 1343 Pennsylvania Ave SE Unit 1
- 1335 Pennsylvania Ave SE Unit 5.1406297
- 1335 Pennsylvania Ave SE Unit 1.1406298
- 1130 K St SE
- 1315 Pennsylvania Ave SE Unit B
- 1311 Pennsylvania Ave SE Unit 2
- 1311 Pennsylvania Ave SE Unit B
- 900 11th St SE Unit 309
- 1102 K St SE Unit 1
- 1523 Pennsylvania Ave SE Unit 2
- 1500 Pennsylvania Ave SE Unit 305
- 1500 Pennsylvania Ave SE
