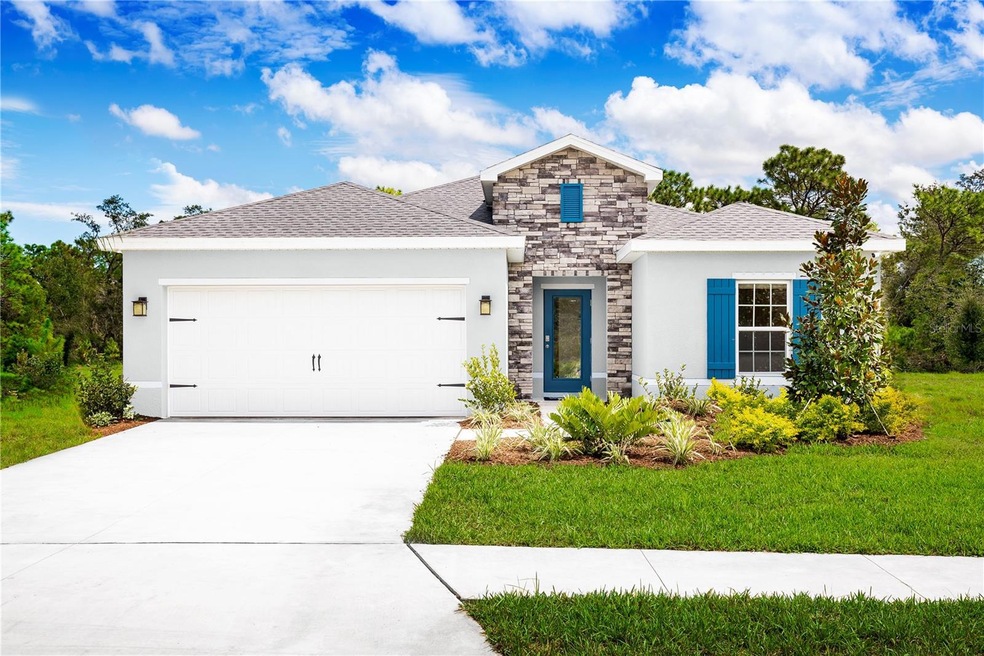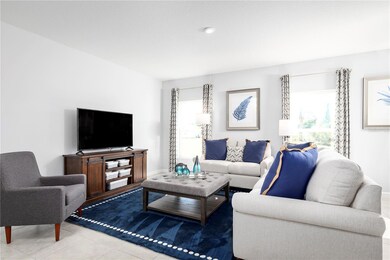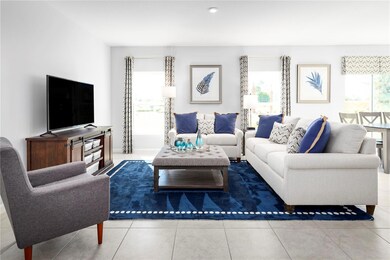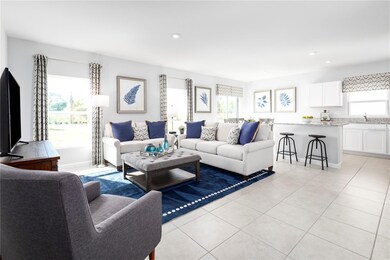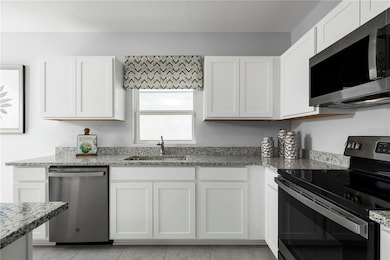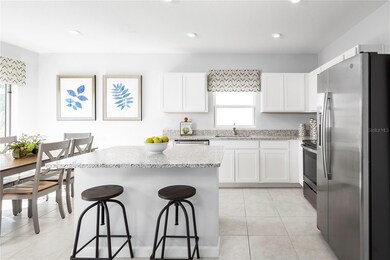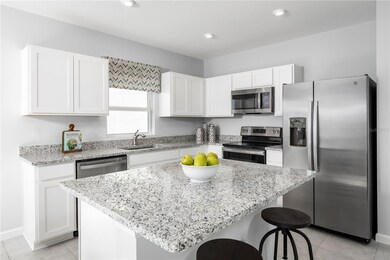
1337 Laramie Way Haines City, FL 33844
Estimated payment $1,866/month
Highlights
- Under Construction
- Great Room
- Covered patio or porch
- Ranch Style House
- Granite Countertops
- 2 Car Attached Garage
About This Home
Under Construction. Pre-permitted lot. Welcome home to Laurel Glen. New home designs in a CDD-free community near US-27 & Cypress Parkway.Getting around the area will be a breeze, no matter where your travels take you - shopping and dining at Posner Park or Champions Gate, a day trip to Disney or Legoland, or simply running errands close to home. We have a variety of floorplans to fit your lifestyle, and you won't have to compromise on space to stay on budget. You'll love our just-released exterior design options too. Home exteriors feature stone, options for a covered front porch and brick paver driveways. The Canary is ranch-style living done right. Enter your foyer through the 2-car garage to find 2 large bedrooms and a full bath. Just around the corner, sounds of friends and family fill the air as they play games in your great room or gather round the dining table to enjoy a homemade meal coming fresh from the gourmet kitchen. A covered lanai lets you enjoy outdoor living. The highlight of the home is your expansive owner’s suite, with its gorgeous bath and sprawling walk-in closet. All Ryan Homes now include WIFI-enabled garage opener and Ecobee thermostat. **Closing cost assistance is available with use of Builder’s affiliated lender**. DISCLAIMER: Prices, financing, promotion, and offers subject to change without notice. Offer valid on new sales only. See Community Sales and Marketing Representative for details. Promotions cannot be combined with any other offer. All uploaded photos are stock photos of this floor plan. Actual home may differ from photos.
Home Details
Home Type
- Single Family
Year Built
- Built in 2025 | Under Construction
Lot Details
- 6,098 Sq Ft Lot
- Lot Dimensions are 52x120
- East Facing Home
- Native Plants
- Landscaped with Trees
- Property is zoned 00
HOA Fees
- $95 Monthly HOA Fees
Parking
- 2 Car Attached Garage
- Garage Door Opener
- Driveway
Home Design
- Home is estimated to be completed on 6/30/25
- Ranch Style House
- Florida Architecture
- Slab Foundation
- Frame Construction
- Shingle Roof
- Block Exterior
- Stucco
Interior Spaces
- 1,302 Sq Ft Home
- ENERGY STAR Qualified Windows
- Sliding Doors
- Great Room
- Family Room Off Kitchen
- Dining Room
- Inside Utility
- Fire and Smoke Detector
Kitchen
- Eat-In Kitchen
- Breakfast Bar
- Range
- Microwave
- Dishwasher
- Granite Countertops
- Disposal
Flooring
- Carpet
- No or Low VOC Flooring
- Concrete
- Ceramic Tile
Bedrooms and Bathrooms
- 3 Bedrooms
- Split Bedroom Floorplan
- Walk-In Closet
- 2 Full Bathrooms
- Low Flow Plumbing Fixtures
- Shower Only
Laundry
- Laundry Room
- Dryer
- Washer
Eco-Friendly Details
- Energy-Efficient Appliances
- Energy-Efficient HVAC
- Energy-Efficient Lighting
- Energy-Efficient Thermostat
- No or Low VOC Paint or Finish
- Ventilation
- HVAC Filter MERV Rating 8+
- Reclaimed Water Irrigation System
Outdoor Features
- Covered patio or porch
Schools
- Sandhill Elementary School
- Lake Marion Creek Middle School
- Haines City Senior High School
Utilities
- Central Heating and Cooling System
- Thermostat
- Underground Utilities
- High Speed Internet
- Cable TV Available
Listing and Financial Details
- Home warranty included in the sale of the property
- Visit Down Payment Resource Website
- Tax Lot 42
- Assessor Parcel Number 27-27-26-758515-000420
Community Details
Overview
- Association fees include internet
- Ryan Homes Association
- Built by Ryan Homes
- Laurel Glen Subdivision, Canary Floorplan
Recreation
- Community Playground
- Park
Map
Home Values in the Area
Average Home Value in this Area
Tax History
| Year | Tax Paid | Tax Assessment Tax Assessment Total Assessment is a certain percentage of the fair market value that is determined by local assessors to be the total taxable value of land and additions on the property. | Land | Improvement |
|---|---|---|---|---|
| 2023 | -- | $8,568 | $8,568 | -- |
Property History
| Date | Event | Price | Change | Sq Ft Price |
|---|---|---|---|---|
| 01/26/2025 01/26/25 | Pending | -- | -- | -- |
| 01/16/2025 01/16/25 | Price Changed | $270,485 | -5.4% | $208 / Sq Ft |
| 12/03/2024 12/03/24 | Price Changed | $285,985 | -2.7% | $220 / Sq Ft |
| 11/05/2024 11/05/24 | Price Changed | $293,985 | +2.6% | $226 / Sq Ft |
| 10/16/2024 10/16/24 | For Sale | $286,485 | -- | $220 / Sq Ft |
Purchase History
| Date | Type | Sale Price | Title Company |
|---|---|---|---|
| Special Warranty Deed | $274,500 | Nvr Settlement Services | |
| Special Warranty Deed | $274,500 | Nvr Settlement Services | |
| Special Warranty Deed | $62,968 | None Listed On Document | |
| Special Warranty Deed | $62,968 | None Listed On Document |
Mortgage History
| Date | Status | Loan Amount | Loan Type |
|---|---|---|---|
| Open | $269,503 | FHA | |
| Closed | $269,503 | FHA |
Similar Homes in the area
Source: Stellar MLS
MLS Number: W7869131
APN: 27-27-26-758515-000420
- 1408 Laramie Way
- 1373 Laramie Way
- 1362 Laramie Way
- 1389 Laramie Way
- 1385 Laramie Way
- 1365 Laramie Way
- 1412 Laramie Way
- 1337 Laramie Way
- 1017 Foreshore Ln
- 1018 Foreshore Ln
- 1022 Foreshore Ln
- 219 Summerlin Loop
- 1030 Foreshore Ln
- 1233 Tidal St
- 1034 Foreshore Ln
- 1229 Tidal St
- 1038 Foreshore Ln
- 304 Towns Cir
- 1221 Tidal St
- 1042 Foreshore Ln
