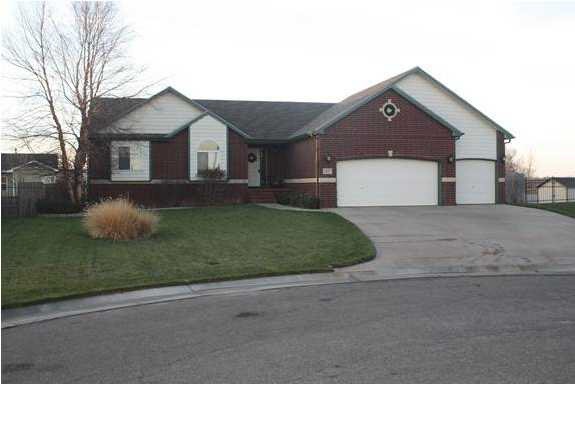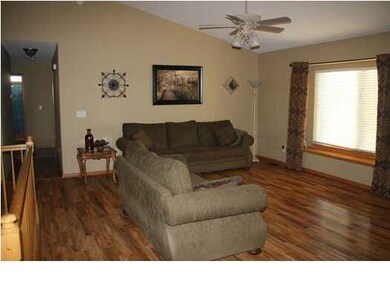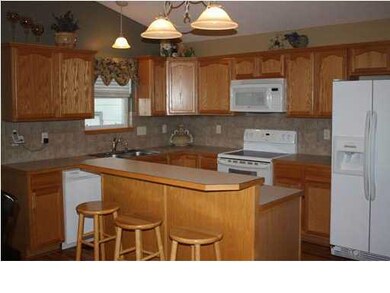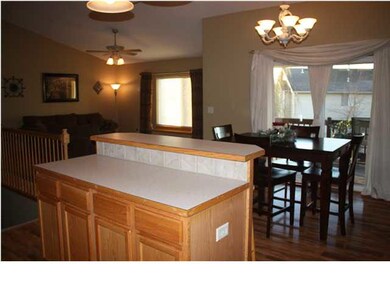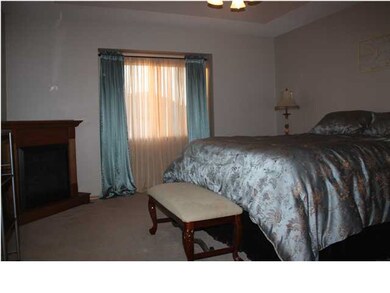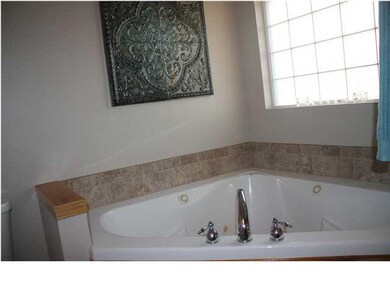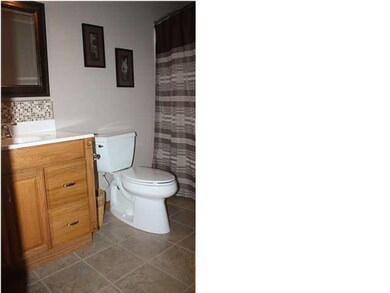
1337 N Aksarben Ct Wichita, KS 67235
Far West Wichita NeighborhoodHighlights
- Spa
- Community Lake
- Vaulted Ceiling
- Maize South Elementary School Rated A-
- Fireplace in Primary Bedroom
- Ranch Style House
About This Home
As of August 2022WOW -- this home is a perfect 10! Stunning new wide plank wood laminate flooring in kitchen, dining, living and hallway. Gorgeous paint colors throughout. Main floor laundry. Finished viewout basement holds family room, 4th bedroom and full bath. Potential 5th bedroom is framed and has viewout window. 3 car garage. Large fenced cul-de-sac lot with sprinkler system and well. Covered deck. Great curb appeal with nice landscaping and brick and limestone front. This home has been meticulously maintained and is as move-in-ready as you will ever find!!!
Last Agent to Sell the Property
Berkshire Hathaway PenFed Realty License #00218295 Listed on: 11/29/2012
Home Details
Home Type
- Single Family
Est. Annual Taxes
- $2,044
Year Built
- Built in 2004
Lot Details
- 0.26 Acre Lot
- Cul-De-Sac
- Wood Fence
- Irregular Lot
- Sprinkler System
HOA Fees
- $20 Monthly HOA Fees
Home Design
- Ranch Style House
- Brick or Stone Mason
- Frame Construction
- Composition Roof
- Masonry
Interior Spaces
- Vaulted Ceiling
- Ceiling Fan
- Electric Fireplace
- Window Treatments
- Family Room
- Combination Kitchen and Dining Room
- Laminate Flooring
- Security Lights
Kitchen
- Breakfast Bar
- Oven or Range
- Electric Cooktop
- Range Hood
- Microwave
- Dishwasher
- Disposal
Bedrooms and Bathrooms
- 4 Bedrooms
- Fireplace in Primary Bedroom
- En-Suite Primary Bedroom
- Whirlpool Bathtub
- Separate Shower in Primary Bathroom
Laundry
- Laundry Room
- Laundry on main level
- 220 Volts In Laundry
Finished Basement
- Basement Fills Entire Space Under The House
- Bedroom in Basement
- Finished Basement Bathroom
Parking
- 3 Car Attached Garage
- Garage Door Opener
Outdoor Features
- Spa
- Covered patio or porch
- Rain Gutters
Schools
- Maize
Utilities
- Humidifier
- Forced Air Heating and Cooling System
- Heating System Uses Gas
- Private Water Source
Community Details
- Copper Gate Estates Subdivision
- Community Lake
- Greenbelt
Ownership History
Purchase Details
Home Financials for this Owner
Home Financials are based on the most recent Mortgage that was taken out on this home.Purchase Details
Purchase Details
Home Financials for this Owner
Home Financials are based on the most recent Mortgage that was taken out on this home.Purchase Details
Home Financials for this Owner
Home Financials are based on the most recent Mortgage that was taken out on this home.Similar Homes in Wichita, KS
Home Values in the Area
Average Home Value in this Area
Purchase History
| Date | Type | Sale Price | Title Company |
|---|---|---|---|
| Warranty Deed | -- | Security 1St Title | |
| Deed | -- | None Listed On Document | |
| Warranty Deed | -- | Security 1St Title | |
| Quit Claim Deed | -- | None Available |
Mortgage History
| Date | Status | Loan Amount | Loan Type |
|---|---|---|---|
| Open | $295,000 | VA | |
| Previous Owner | $120,000 | New Conventional | |
| Previous Owner | $130,000 | New Conventional |
Property History
| Date | Event | Price | Change | Sq Ft Price |
|---|---|---|---|---|
| 08/05/2022 08/05/22 | Sold | -- | -- | -- |
| 06/26/2022 06/26/22 | Pending | -- | -- | -- |
| 06/24/2022 06/24/22 | For Sale | $285,000 | +62.9% | $108 / Sq Ft |
| 02/08/2013 02/08/13 | Sold | -- | -- | -- |
| 12/28/2012 12/28/12 | Pending | -- | -- | -- |
| 11/29/2012 11/29/12 | For Sale | $175,000 | -- | $71 / Sq Ft |
Tax History Compared to Growth
Tax History
| Year | Tax Paid | Tax Assessment Tax Assessment Total Assessment is a certain percentage of the fair market value that is determined by local assessors to be the total taxable value of land and additions on the property. | Land | Improvement |
|---|---|---|---|---|
| 2025 | $3,862 | $35,359 | $5,612 | $29,747 |
| 2023 | $3,862 | $28,728 | $4,336 | $24,392 |
| 2022 | $3,148 | $25,691 | $4,094 | $21,597 |
| 2021 | $2,952 | $24,012 | $3,289 | $20,723 |
| 2020 | $2,926 | $22,655 | $3,289 | $19,366 |
| 2019 | $3,111 | $20,976 | $3,289 | $17,687 |
| 2018 | $3,645 | $20,172 | $2,358 | $17,814 |
| 2017 | $3,554 | $0 | $0 | $0 |
| 2016 | $3,483 | $0 | $0 | $0 |
| 2015 | -- | $0 | $0 | $0 |
| 2014 | -- | $0 | $0 | $0 |
Agents Affiliated with this Home
-

Seller's Agent in 2022
Chelsee Cox
Wildcat Homes Inc.
(316) 768-9922
11 in this area
124 Total Sales
-

Buyer's Agent in 2022
Sheri Proctor
Better Homes & Gardens Real Estate Wostal Realty
(316) 682-5200
68 in this area
92 Total Sales
-

Seller's Agent in 2013
Sherrie Bieberle
Berkshire Hathaway PenFed Realty
(316) 619-2940
14 in this area
45 Total Sales
-

Buyer's Agent in 2013
Mikaela Rehmert-Fira
Berkshire Hathaway PenFed Realty
(316) 516-1734
33 in this area
282 Total Sales
Map
Source: South Central Kansas MLS
MLS Number: 345638
APN: 146-14-0-11-03-005.00
- 1386 N Aksarben Ct
- 14023 W 13th St N
- 1515 N Aksarben St
- 1430 N Kentucky Ln
- 1039 N Aksarben Ct
- 1631 N Forestview Ct
- 13401 W Nantucket St
- 1625 N Thoroughbred St
- 13306 W Hunters View St
- 1022 N Forestview St
- 1720 N Kap St
- 13505 W Lost Creek St
- 1217 N Hickory Creek Ct
- 1517 N Obsidian Ct
- 1357 N Hickory Creek Ct
- 1630 N Forestview St
- 1634 N Forestview St
- 1105 N Hickory Creek St
- 13938 W Westport Ct
- 1814 N Bellick St
