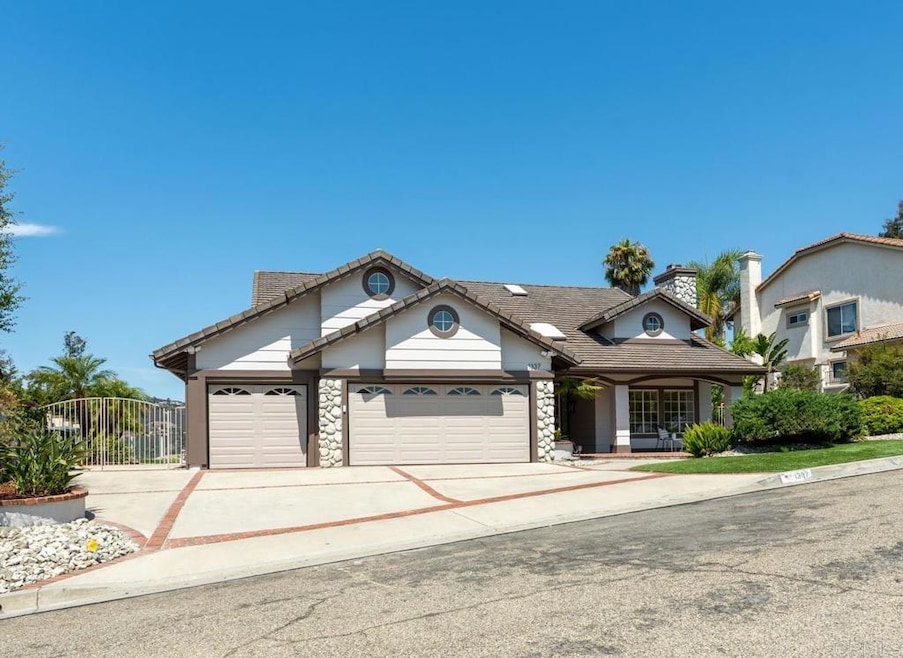1337 Oak View Way Escondido, CA 92029
West Ridge NeighborhoodEstimated payment $7,885/month
Highlights
- Panoramic View
- Wood Flooring
- Granite Countertops
- Vaulted Ceiling
- Mediterranean Architecture
- No HOA
About This Home
Seller will entertain offers between $1,395,000-$1,450,000. Stunning 4-Bedroom Executive Home with Expansive Views in Hidden Hills! Set in an upscale neighborhood with stunning hilltop views, this spacious residence offers a thoughtful blend of comfort and sophistication. Step inside to discover a spacious layout featuring a formal living room with a gas fireplace, a formal dining room, a sunny breakfast area, and a large family room—perfect for relaxing or entertaining. Fresh interior paint throughout brings a clean, modern feel, while the exterior has also been freshly painted to enhance curb appeal. Brand-new carpet and newly restained wood flooring complete the fresh, move-in-ready vibe. Natural light pours in through an abundance of windows and sliding glass doors, enhancing the home’s open feel and highlighting its vaulted ceilings. The kitchen is a chef’s delight, complete with stainless steel appliances, a 5-burner gas cooktop, oven, and a convection oven/microwave. The spacious primary suite includes a large walk-in closet, sliding glass door to the backyard, and a luxurious en-suite bathroom with dual sinks, a soaking tub, and a separate shower. Updated light fixtures and ceiling fans have been added throughout the home—inside and out. Step outside to enjoy the expansive backyard with two covered patios, both equipped with ceiling fans. A sleek glass fence offers unobstructed views of the surrounding hills, while stairs lead down to a lower yard area full of potential. Conveniently located near the 78 and 15 freeways, shopping, dining, and medical centers, this move-in-ready home is an ideal blend of elegance and convenience. Don’t miss the opportunity to make this Hidden Hills gem your own!
Listing Agent
Coldwell Banker West Brokerage Email: loriratliff5@gmail.com License #01345138 Listed on: 08/09/2025

Co-Listing Agent
Coldwell Banker West Brokerage Email: loriratliff5@gmail.com License #01951752
Home Details
Home Type
- Single Family
Est. Annual Taxes
- $2,725
Year Built
- Built in 1991
Lot Details
- 0.45 Acre Lot
- Sprinkler System
Parking
- 3 Car Attached Garage
Property Views
- Panoramic
- Mountain
- Hills
Home Design
- Mediterranean Architecture
- Entry on the 1st floor
- Tile Roof
Interior Spaces
- 2,452 Sq Ft Home
- 1-Story Property
- Vaulted Ceiling
- Gas Fireplace
- Family Room with Fireplace
- Family Room Off Kitchen
- Living Room with Fireplace
- Dining Room
- Laundry Room
Kitchen
- Breakfast Area or Nook
- Open to Family Room
- Convection Oven
- Electric Oven
- Gas Cooktop
- Range Hood
- Microwave
- Dishwasher
- Kitchen Island
- Granite Countertops
- Disposal
Flooring
- Wood
- Carpet
- Tile
Bedrooms and Bathrooms
- 4 Bedrooms
- Walk-In Closet
- 2 Full Bathrooms
- Soaking Tub
Utilities
- Forced Air Heating and Cooling System
Community Details
- No Home Owners Association
Listing and Financial Details
- Tax Tract Number 12096
- Assessor Parcel Number 2325722000
Map
Home Values in the Area
Average Home Value in this Area
Tax History
| Year | Tax Paid | Tax Assessment Tax Assessment Total Assessment is a certain percentage of the fair market value that is determined by local assessors to be the total taxable value of land and additions on the property. | Land | Improvement |
|---|---|---|---|---|
| 2025 | $2,725 | $248,032 | $70,185 | $177,847 |
| 2024 | $2,725 | $243,169 | $68,809 | $174,360 |
| 2023 | $2,662 | $238,402 | $67,460 | $170,942 |
| 2022 | $2,632 | $233,729 | $66,138 | $167,591 |
| 2021 | $2,588 | $229,147 | $64,842 | $164,305 |
| 2020 | $2,572 | $226,799 | $64,178 | $162,621 |
| 2019 | $2,509 | $222,353 | $62,920 | $159,433 |
| 2018 | $2,438 | $217,994 | $61,687 | $156,307 |
| 2017 | $43 | $213,721 | $60,478 | $153,243 |
| 2016 | $2,349 | $209,532 | $59,293 | $150,239 |
| 2015 | $2,329 | $206,386 | $58,403 | $147,983 |
| 2014 | $2,232 | $202,344 | $57,259 | $145,085 |
Property History
| Date | Event | Price | Change | Sq Ft Price |
|---|---|---|---|---|
| 09/16/2025 09/16/25 | Pending | -- | -- | -- |
| 08/09/2025 08/09/25 | For Sale | $1,450,000 | -- | $591 / Sq Ft |
Purchase History
| Date | Type | Sale Price | Title Company |
|---|---|---|---|
| Quit Claim Deed | -- | -- | |
| Interfamily Deed Transfer | -- | -- | |
| Interfamily Deed Transfer | -- | Fidelity National Title Co | |
| Interfamily Deed Transfer | -- | -- | |
| Interfamily Deed Transfer | -- | Fidelity National Title | |
| Deed | $260,000 | -- |
Mortgage History
| Date | Status | Loan Amount | Loan Type |
|---|---|---|---|
| Previous Owner | $110,000 | Credit Line Revolving | |
| Previous Owner | $200,000 | Unknown | |
| Previous Owner | $100,000 | Credit Line Revolving |
Source: California Regional Multiple Listing Service (CRMLS)
MLS Number: NDP2507875
APN: 232-572-20
- 1365 Oak View Way
- 0 Kauana Loa Dr Unit 18 250034208
- 0 Kauana Loa Dr Unit 17 250034204
- 0 Kauana Loa Dr Unit 16 250034203
- 0 Kauana Loa Dr Unit 15 250034201
- 0 Country Club Dr Unit 250019307
- 962 Chardonney Way
- 2605 Kauana Loa Dr
- 2432 Live Oak Rd
- 672 Chateau Place
- 0000 Country Club Dr Unit 2
- 1454 Romance Rd
- 955 Howard Ave Unit 40
- 21639 Trail Blazer Ln
- 1045 Howard Ave
- 21678 Long Trot Dr
- 21622 Saddle Bred Ln
- 21644 Long Trot Dr
- 21505 Trail Blazer Ln
- 1301 S Hale Ave Unit 74






