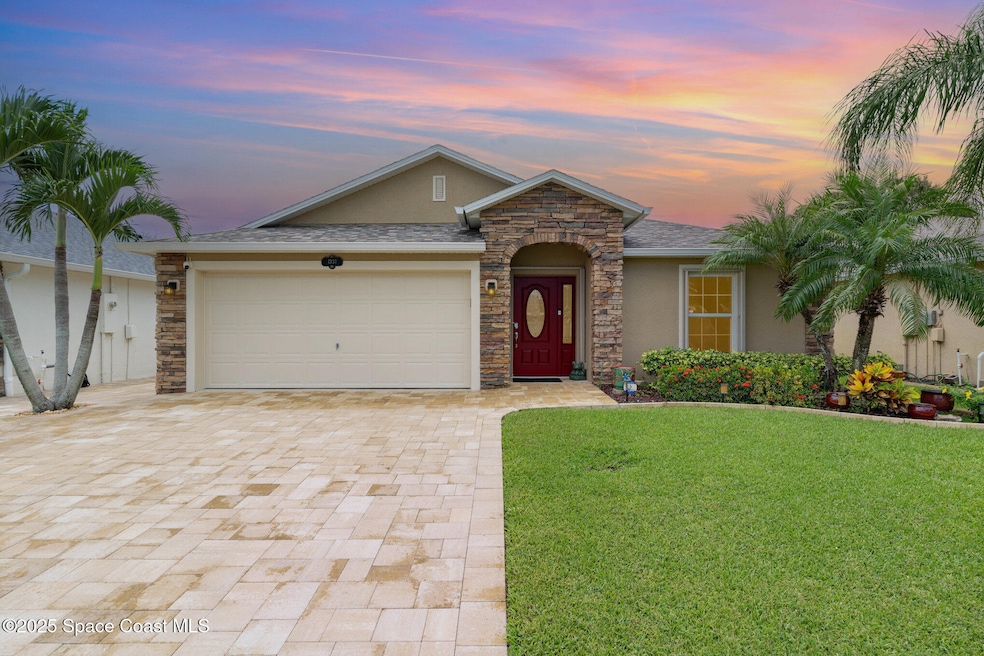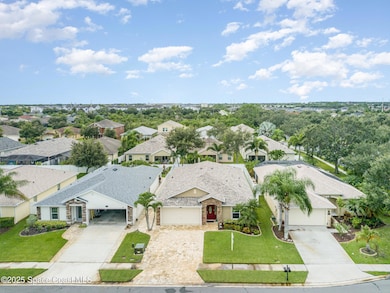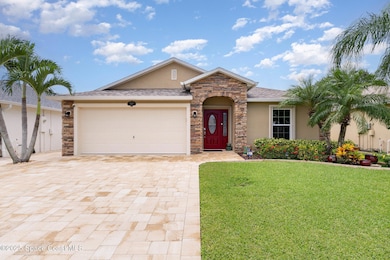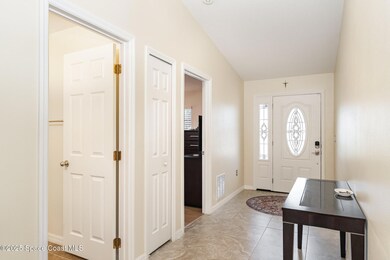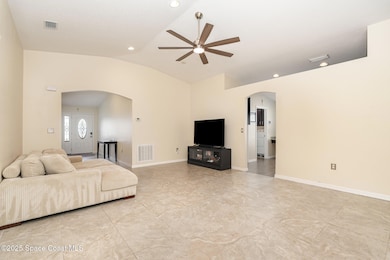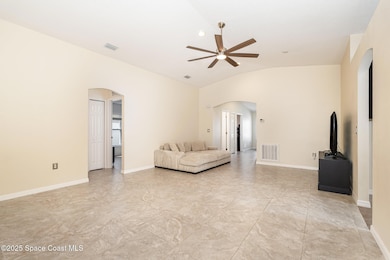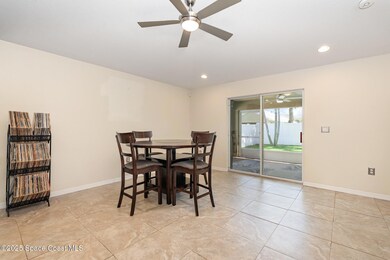1337 Osborne Ct Melbourne, FL 32904
Estimated payment $2,423/month
Highlights
- Covered Patio or Porch
- Jogging Path
- Attached Garage
- Melbourne Senior High School Rated A-
- Hurricane or Storm Shutters
- Breakfast Bar
About This Home
Welcome Home, to your spacious 2,160 sq ft home with 4 bedrooms, including a mini-master, and 3.5 bathrooms. You'll love the open layout, all-tile floors, and ceiling fans in every room for year-round comfort. The kitchen shines with brand new appliances (Dec 2024), while the 2024 roof, 2023 water heater, security system, and full accordion hurricane shutters give peace of mind. Outdoors, enjoy your brand new paver driveway, with a new walkway all the way around to the screened porch and fenced yard, perfect for relaxing or entertaining in privacy. Don't miss the newly epoxied garage floor either! Washer and dryer are both included with full price offer, along with a home warranty. Tucked away in a quiet neighborhood, yet just minutes to shopping, dining, and the beach. You're going to love your new home! Check it out today, before someone beats you to it!
Listing Agent
Keller Williams Realty Brevard License #3277957 Listed on: 09/04/2025

Home Details
Home Type
- Single Family
Est. Annual Taxes
- $2,715
Year Built
- Built in 2013 | Remodeled
Lot Details
- 6,098 Sq Ft Lot
- North Facing Home
- Privacy Fence
- Back Yard Fenced
- Front and Back Yard Sprinklers
HOA Fees
- $33 Monthly HOA Fees
Parking
- Attached Garage
Home Design
- Shingle Roof
- Stone Veneer
- Asphalt
- Stucco
Interior Spaces
- 2,160 Sq Ft Home
- 1-Story Property
- Tile Flooring
Kitchen
- Breakfast Bar
- Electric Range
- Microwave
- Dishwasher
Bedrooms and Bathrooms
- 4 Bedrooms
Laundry
- Dryer
- Washer
Home Security
- Closed Circuit Camera
- Hurricane or Storm Shutters
Outdoor Features
- Covered Patio or Porch
Schools
- Riviera Elementary School
- Stone Middle School
- Melbourne High School
Utilities
- Central Heating and Cooling System
- Electric Water Heater
Listing and Financial Details
- Assessor Parcel Number 28-37-17-51-00000.0-0394.00
Community Details
Overview
- Manchester Lakes Association
- Manchester Lakes Phase 2 Subdivision
Recreation
- Jogging Path
Map
Home Values in the Area
Average Home Value in this Area
Tax History
| Year | Tax Paid | Tax Assessment Tax Assessment Total Assessment is a certain percentage of the fair market value that is determined by local assessors to be the total taxable value of land and additions on the property. | Land | Improvement |
|---|---|---|---|---|
| 2025 | $2,758 | $355,360 | -- | -- |
| 2024 | $2,715 | $217,860 | -- | -- |
| 2023 | $2,715 | $211,520 | $0 | $0 |
| 2022 | $2,531 | $205,360 | $0 | $0 |
| 2021 | $2,650 | $199,380 | $0 | $0 |
| 2020 | $2,601 | $196,630 | $0 | $0 |
| 2019 | $2,606 | $192,210 | $0 | $0 |
| 2018 | $2,610 | $188,630 | $0 | $0 |
| 2017 | $2,590 | $184,760 | $0 | $0 |
| 2016 | $2,625 | $180,960 | $35,500 | $145,460 |
| 2015 | $2,696 | $179,710 | $35,500 | $144,210 |
| 2014 | $3,127 | $163,930 | $33,500 | $130,430 |
Property History
| Date | Event | Price | List to Sale | Price per Sq Ft | Prior Sale |
|---|---|---|---|---|---|
| 11/01/2025 11/01/25 | Pending | -- | -- | -- | |
| 10/27/2025 10/27/25 | Price Changed | $409,900 | -1.2% | $190 / Sq Ft | |
| 10/23/2025 10/23/25 | Price Changed | $414,900 | -1.2% | $192 / Sq Ft | |
| 10/06/2025 10/06/25 | Price Changed | $419,900 | -1.2% | $194 / Sq Ft | |
| 09/28/2025 09/28/25 | Price Changed | $424,900 | -1.2% | $197 / Sq Ft | |
| 09/26/2025 09/26/25 | Price Changed | $429,900 | -2.3% | $199 / Sq Ft | |
| 09/04/2025 09/04/25 | For Sale | $439,900 | -2.2% | $204 / Sq Ft | |
| 12/24/2024 12/24/24 | Sold | $450,001 | 0.0% | $208 / Sq Ft | View Prior Sale |
| 11/30/2024 11/30/24 | Pending | -- | -- | -- | |
| 11/30/2024 11/30/24 | For Sale | $450,000 | +107.4% | $208 / Sq Ft | |
| 07/29/2014 07/29/14 | Sold | $217,000 | -1.3% | $100 / Sq Ft | View Prior Sale |
| 06/27/2014 06/27/14 | Pending | -- | -- | -- | |
| 04/23/2014 04/23/14 | For Sale | $219,900 | -- | $101 / Sq Ft |
Purchase History
| Date | Type | Sale Price | Title Company |
|---|---|---|---|
| Warranty Deed | $450,100 | Prestige Title Of Brevard | |
| Warranty Deed | $450,100 | Prestige Title Of Brevard | |
| Warranty Deed | $217,000 | Attorney | |
| Warranty Deed | $201,000 | Peninsula Title Services Llc | |
| Warranty Deed | $210,000 | Alliance Title Insurance Age |
Mortgage History
| Date | Status | Loan Amount | Loan Type |
|---|---|---|---|
| Open | $360,000 | New Conventional | |
| Previous Owner | $194,400 | No Value Available | |
| Previous Owner | $180,900 | No Value Available |
Source: Space Coast MLS (Space Coast Association of REALTORS®)
MLS Number: 1056079
APN: 28-37-17-51-00000.0-0394.00
- 1448 Attilburgh Blvd
- 4558 Trovita Cir
- 1496 Litchfield Dr
- 0 Eber Blvd Unit 1026302
- 1306 Potenza Dr
- 4667 Magenta Isles Dr
- 4554 Magenta Isles Dr
- 1505 Potenza Dr
- 4529 Vermillion Dunes Ln
- 4486 Vermillion Dunes Ln
- 3954 Radley Dr
- 1307 Alaqua Way
- 1316 Coventry Cir
- 1209 Elcon Dr
- 1362 York Cir
- 1642 Orsi Place
- 1234 York Cir
- 4650 Pagosa Springs Cir
- 955 S South Fork Cir
- 4645 Pagosa Springs Cir
