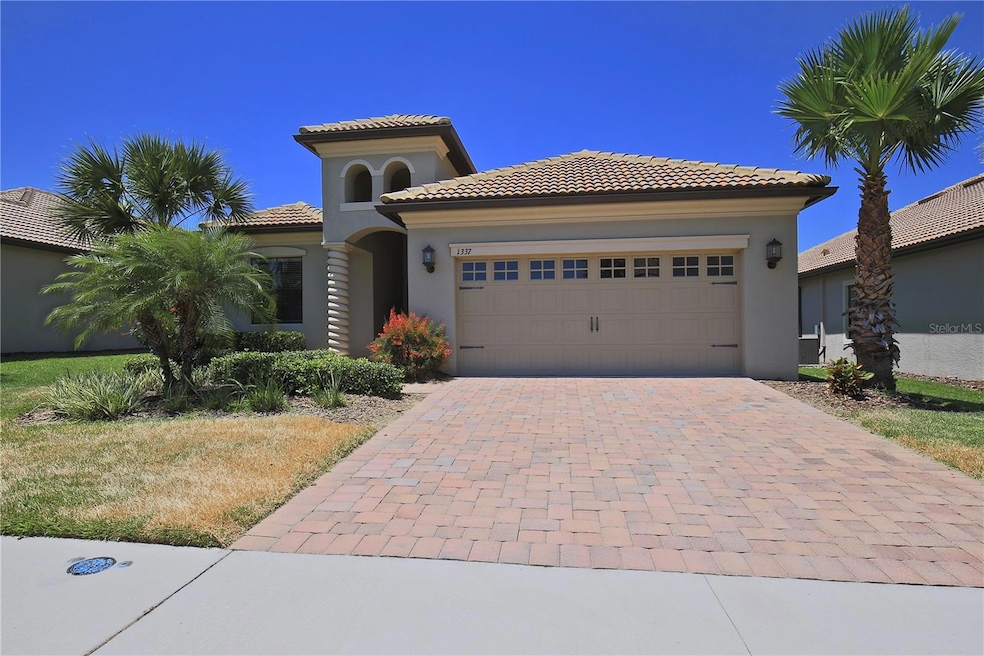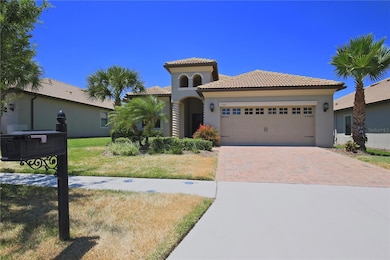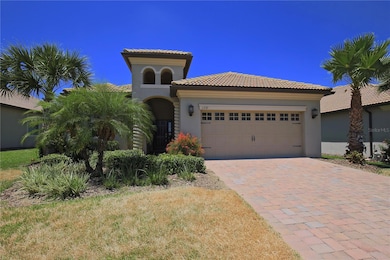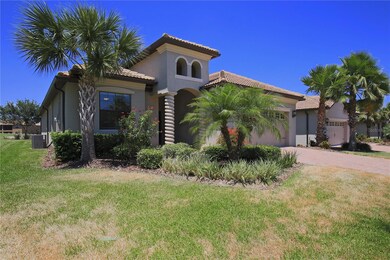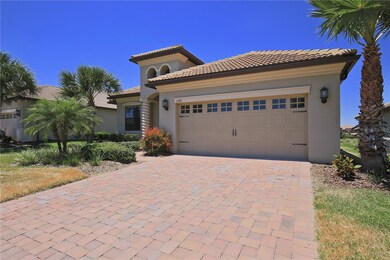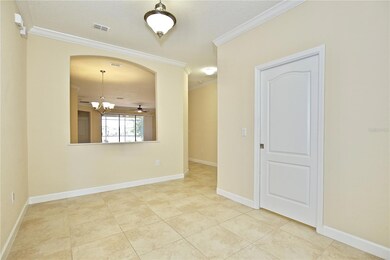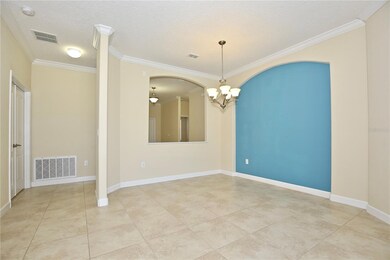1337 Palmetto Dunes St Davenport, FL 33896
Champions Gate NeighborhoodHighlights
- Golf Course Community
- Clubhouse
- Tennis Courts
- Fitness Center
- Community Pool
- 2 Car Attached Garage
About This Home
Premier 4/2 Home with a 2 Car Garage in Champions Gate Country Club Community - Davenport! Available Now! With a one time transfer fee required to be paid by the tenants for the membership, residents of the gated community enjoy green fees golf privileges, tennis facility, fitness center, volleyball courts, playground and an Oasis Amenity center. The Oasis has three pool areas including a lazy river, an exercise facility, Tiki bar at poolside, restaurant, theater and pool side cabanas. The HOA is active with many resident planned activities and social events. Rent includes full service lawn care and basic services for cable, internet and phone. Enjoy your personal Oasis with an outdoor living area overlooking the 10th green. This home has been meticulously maintained and is in great condition with many upgrades. The home features an extended screened lanai, tile flooring throughout, crown molding, pavers, water softener, ceiling fans and vast landscaping. This popular Hideaway floor plan welcomes visitors to a foyer that leads to the fully-equipped kitchen with stunning dark wood cabinetry, solid surface counter tops, stainless steel appliances, a fully functional island, a breakfast bar that overlooks the family room and double sliding doors leading to a private screened outdoor patio living area. The generous master bedroom includes a large master bathroom with separate garden tub and an open glass walk-in shower. The additional bedrooms are large with plenty of area space. The one time membership transfer fee with the HOA is approximately $150.00 and it's required to be paid by the tenants. Easy access to l-4 and US-27. Near Shopping, restaurants and entertainment. Pets will be considered. All residents are enrolled in the Resident Benefits Package which includes AC filter delivery, utility concierge, our best-in-class resident rewards program, and much more! More details in our Rental Selection Criteria or upon application.
Listing Agent
VERANDAH PROPERTIES INC Brokerage Phone: 407-855-0331 License #611322 Listed on: 11/14/2025
Home Details
Home Type
- Single Family
Est. Annual Taxes
- $7,357
Year Built
- Built in 2014
Lot Details
- 7,405 Sq Ft Lot
- Lot Dimensions are 60x120
Parking
- 2 Car Attached Garage
- Driveway
Interior Spaces
- 2,269 Sq Ft Home
- 1-Story Property
- Crown Molding
- Ceiling Fan
- Inside Utility
- Laundry in unit
Kitchen
- Eat-In Kitchen
- Range
- Microwave
- Dishwasher
- Disposal
Flooring
- Carpet
- Tile
Bedrooms and Bathrooms
- 4 Bedrooms
- 2 Full Bathrooms
- Soaking Tub
Utilities
- Central Heating and Cooling System
Listing and Financial Details
- Residential Lease
- Property Available on 11/12/25
- The owner pays for cable TV, grounds care, internet
- $95 Application Fee
- Assessor Parcel Number 31-25-27-5137-00C1-1860
Community Details
Overview
- Property has a Home Owners Association
- Country Club At Championsgate Community Associatio Association
- Stoneybrook South Ph 1 Rep Of Tracts C1 & H1 Subdivision
Recreation
- Golf Course Community
- Tennis Courts
- Community Playground
- Fitness Center
- Community Pool
Pet Policy
- Breed Restrictions
Additional Features
- Clubhouse
- Security Guard
Map
Source: Stellar MLS
MLS Number: O6360248
APN: 31-25-27-5137-00C1-1860
- 1303 Sea Pines Way
- 1300 Sea Pines Way
- 1301 Gleneagles Ln
- 1311 Gleneagles Ln
- 1316 Gleneagles Ln
- 1353 Palmetto Dunes St
- 1359 Palmetto Dunes St
- 1320 Moss Creek Ln
- 8956 Dove Valley Way
- 1379 Dolphin Head St
- 8984 Azalea Sands Ln Unit 8984
- 8978 Azalea Sands Ln Unit 2602
- 1369 Palmetto Dunes St
- 8970 Azalea Sands Ln Unit 2302
- 8979 Azalea Sands Ln
- 8964 Azalea Sands Ln
- 9155 Caddie Way
- 1389 Dolphin Head St
- 1305 Divot Way
- 8940 Azalea Sands Ln Unit 8940
- 9020 Azalea Sands Ln
- 9008 Azalea Sands Ln Unit 3404
- 1316 Gleneagles Ln
- 9003 Azalea Sands Ln Unit 3101
- 1079 Splash Shot Place
- 955 Splash Shot Place Unit 2604
- 1369 Palmetto Dunes St
- 8942 Azalea Sands Ln Unit Champions Gate
- 270 Bogey Dr
- 9033 Hooton Way
- 9023 Hooton Way
- 9084 Sommerset Hills Dr
- 9052 Sommerset Hills Dr Unit ID1336800P
- 1398 Palmetto Dunes St
- 1248 Challenge Dr
- 1180 Kingsbarn St Unit ID1280885P
- 101 Champions Vue Loop
- 1178 Kingsbarn St Unit ID1280973P
- 1260 Challenge Dr Unit ID1280917P
- 9161 Scramble Dr Unit ID1038637P
