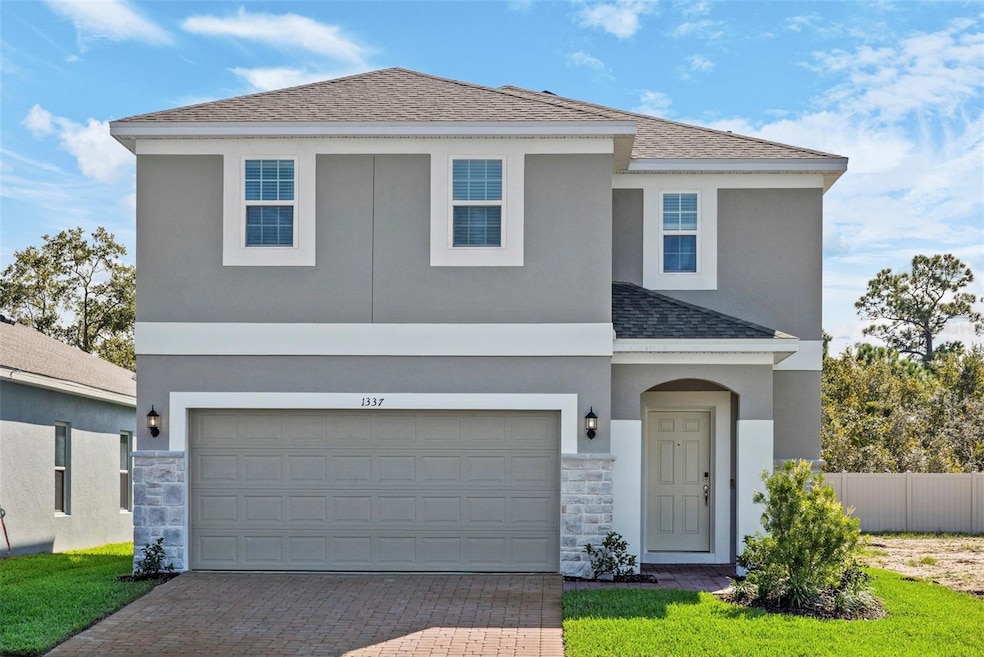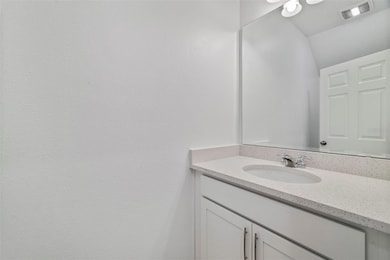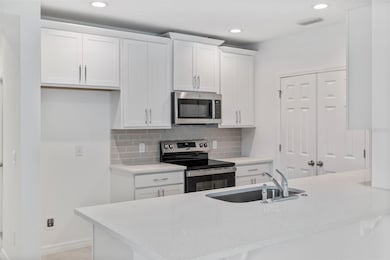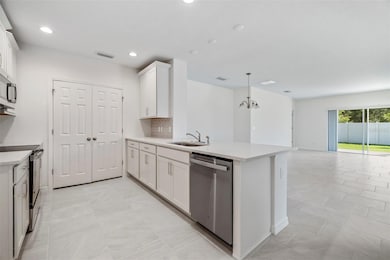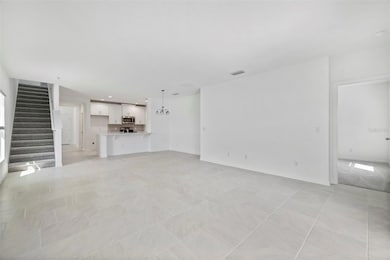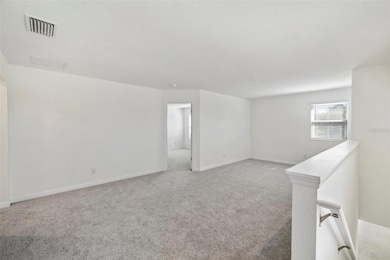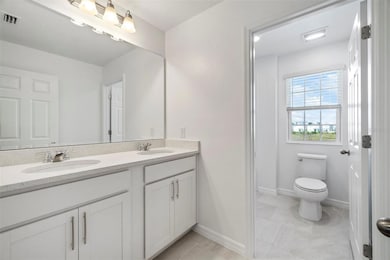1337 Sawgrass Hammock Ln Davenport, FL 33837
Estimated payment $2,337/month
Highlights
- New Construction
- Open Floorplan
- Main Floor Primary Bedroom
- View of Trees or Woods
- Contemporary Architecture
- Bonus Room
About This Home
Beautiful new 4-bedroom, 2.5-bath home featuring a desirable first-floor Primary Bedroom with ensuite Bath and walk-in closet. The spacious Great Room opens to a covered rear Lanai—perfect for indoor-outdoor living. Upstairs, a large Bonus Room offers flexible space for a game room, media room, or home office. The well-appointed Kitchen showcases 42” white cabinets with crown molding, quartz countertops, stainless steel appliances, and a convenient pantry closet. Stylish floor tile is featured in the 1st floor main living areas and window blinds throughout complete this move-in-ready home. The exterior features attractive landscaping, and brick paver driveway and lead walk. Preservation Pointe is close to the popular Posner Park with dining, shopping and Imax theater, with easy access to major throughfares.
Listing Agent
RISEWELL HOMES FLORIDA LLC Brokerage Phone: 888-827-4421 License #3623276 Listed on: 07/03/2025
Home Details
Home Type
- Single Family
Est. Annual Taxes
- $854
Year Built
- Built in 2025 | New Construction
Lot Details
- 4,680 Sq Ft Lot
- Lot Dimensions are 40x117
- Northwest Facing Home
- Metered Sprinkler System
HOA Fees
- $77 Monthly HOA Fees
Parking
- 2 Car Attached Garage
- Driveway
Home Design
- Contemporary Architecture
- Bi-Level Home
- Slab Foundation
- Frame Construction
- Shingle Roof
- Block Exterior
- Stone Siding
- Stucco
Interior Spaces
- 2,182 Sq Ft Home
- Open Floorplan
- Double Pane Windows
- Insulated Windows
- Blinds
- Sliding Doors
- Great Room
- Family Room Off Kitchen
- Dining Room
- Bonus Room
- Inside Utility
- Laundry Room
- Views of Woods
- Fire and Smoke Detector
Kitchen
- Range
- Recirculated Exhaust Fan
- Microwave
- Dishwasher
- Solid Surface Countertops
- Disposal
Flooring
- Carpet
- Concrete
- Ceramic Tile
Bedrooms and Bathrooms
- 4 Bedrooms
- Primary Bedroom on Main
- Split Bedroom Floorplan
- Walk-In Closet
Outdoor Features
- Covered Patio or Porch
- Exterior Lighting
Schools
- Davenport School Of The Arts Elementary School
- Boone Middle School
- Davenport High School
Utilities
- Central Heating and Cooling System
- Thermostat
- Underground Utilities
- Electric Water Heater
- Fiber Optics Available
- Cable TV Available
Listing and Financial Details
- Visit Down Payment Resource Website
- Legal Lot and Block 219 / 00/00
- Assessor Parcel Number 27-26-14-704150-002190
Community Details
Overview
- Association fees include common area taxes
- Empire / Oscar Trujillo Association, Phone Number (352) 554-8216
- Visit Association Website
- Built by Landsea Homes
- Preservation Pointe Ph 4 Subdivision, Gasparilla Floorplan
- Association Owns Recreation Facilities
- The community has rules related to deed restrictions, fencing
Recreation
- Community Playground
Map
Home Values in the Area
Average Home Value in this Area
Tax History
| Year | Tax Paid | Tax Assessment Tax Assessment Total Assessment is a certain percentage of the fair market value that is determined by local assessors to be the total taxable value of land and additions on the property. | Land | Improvement |
|---|---|---|---|---|
| 2025 | $854 | $66,000 | $66,000 | -- |
| 2024 | $840 | $66,000 | $66,000 | -- |
| 2023 | $840 | $64,000 | $64,000 | $0 |
| 2022 | $85 | $6,410 | $6,410 | $0 |
Property History
| Date | Event | Price | List to Sale | Price per Sq Ft |
|---|---|---|---|---|
| 11/14/2025 11/14/25 | Price Changed | $415,990 | -4.6% | $191 / Sq Ft |
| 07/03/2025 07/03/25 | For Sale | $435,990 | -- | $200 / Sq Ft |
Purchase History
| Date | Type | Sale Price | Title Company |
|---|---|---|---|
| Special Warranty Deed | $2,759,800 | First American Title Insurance | |
| Special Warranty Deed | $2,759,800 | First American Title Insurance | |
| Special Warranty Deed | $905,100 | Fidelity National Title |
Source: Stellar MLS
MLS Number: O6323901
APN: 27-26-14-704150-002190
- 1341 Sawgrass Hammock Ln
- 1365 Sawgrass Hammock Ln
- 1308 Sawgrass Hammock Ln
- 1227 Island Slough Ln
- 1429 Sawgrass Hammock Ln
- 857 Scrub Oak Hammock Rd
- 904 Benjamin Trail
- 864 Scrub Oak Hammock Rd
- 806 Benjamin Trail
- 622 Samuel Place
- 591 Preserve Pointe Blvd
- 828 Scrub Oak Hammock Rd
- 824 Scrub Oak Hammock Rd
- 1116 Myrtle Hammock Ln
- 439 Annabelle Way
- 361 Annabelle Way
- 358 Annabelle Way
- 474 Annabelle Way
- 4249 US Highway 17 92 N
- 228 Primrose Dr
- 1251 Island Slough Ln
- 927 Scrub Oak Hammock Rd
- 940 Scrub Oak Hammock Rd
- 935 Benjamin Trail
- 369 Annabelle Way
- 322 Annabelle Way
- 246 Annabelle Way
- 234 Annabelle Way
- 1171 Sand Torch Cir
- 1342 Blazing Star Ln
- 110 Claire Ln
- 109 Claire Ln
- 257 Hamlet Loop
- 212 Miles Ct
- 340 Rosso Dr
- 344 Chadwick Dr
- 525 Paloma Dr
- 146 Rosso Dr
- 620 Orange Cosmos Blvd Unit ID1335907P
- 488 Chelsea Ave
