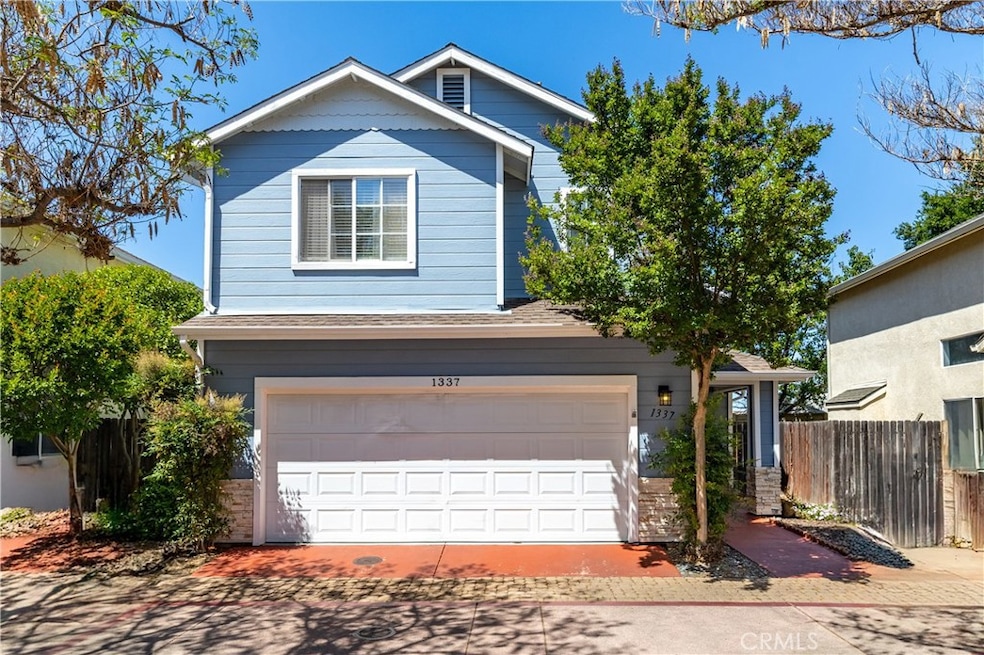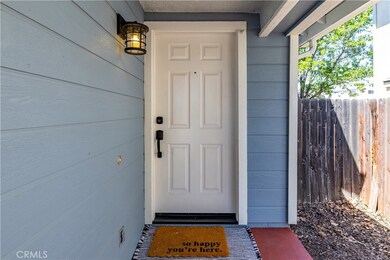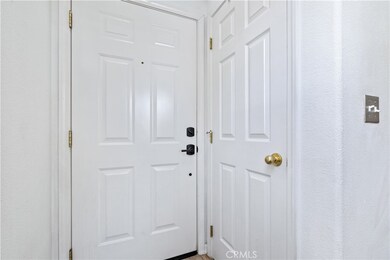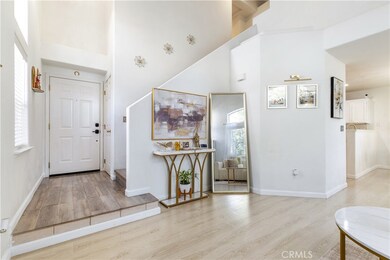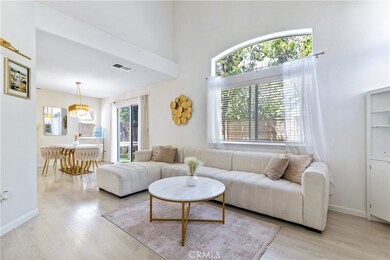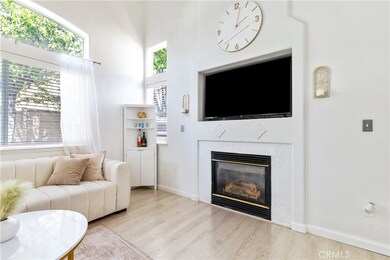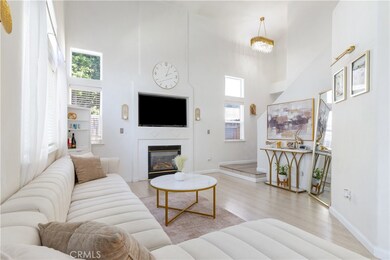1337 Stoney Creek Rd Paso Robles, CA 93446
Estimated payment $3,494/month
Highlights
- Primary Bedroom Suite
- Property is near a park
- Neighborhood Views
- Paso Robles High School Rated A-
- Quartz Countertops
- 2 Car Attached Garage
About This Home
This charming and affordable Paso Robles home offers 3 bedrooms and 2.5 bathrooms with approximately 1,200 square feet of thoughtfully designed living space. The light-filled living room features high ceilings and a cozy gas fireplace, seamlessly connecting to the dining area. The kitchen boasts updated stainless steel appliances including a refrigerator, quartz countertops, a breakfast bar with bar seating, and a convenient powder bath just off to the side. A sliding glass door leads to the low-maintenance backyard, complete with a deck and artificial turf - perfect for relaxing or entertaining. Upstairs, the spacious primary suite includes two closets and an en suite bathroom with dual sinks and a separate water closet. Two additional bedrooms share a full Jack & Jill bathroom, ideal for family or guests. Complete with 2 car garage and located in a cute neighborhood close to restaurants, schools, and shopping - this home is one you don’t want to miss!
Listing Agent
RE/MAX Parkside Real Estate Brokerage Phone: 805-610-3595 License #01784326 Listed on: 04/24/2025

Home Details
Home Type
- Single Family
Est. Annual Taxes
- $5,468
Year Built
- Built in 2002
Lot Details
- 3,704 Sq Ft Lot
- Back Yard
- Property is zoned R3P
HOA Fees
- $134 Monthly HOA Fees
Parking
- 2 Car Attached Garage
Home Design
- Entry on the 1st floor
- Planned Development
Interior Spaces
- 1,200 Sq Ft Home
- 2-Story Property
- Gas Fireplace
- Living Room with Fireplace
- Dining Room
- Neighborhood Views
Kitchen
- Breakfast Bar
- Gas Range
- Microwave
- Dishwasher
- Quartz Countertops
Bedrooms and Bathrooms
- 3 Bedrooms
- All Upper Level Bedrooms
- Primary Bedroom Suite
- Jack-and-Jill Bathroom
- Dual Vanity Sinks in Primary Bathroom
- Private Water Closet
- Bathtub with Shower
Laundry
- Laundry Room
- Laundry in Garage
- Dryer
- Washer
Outdoor Features
- Patio
- Exterior Lighting
Location
- Property is near a park
- Suburban Location
Utilities
- Forced Air Heating and Cooling System
- Natural Gas Connected
Listing and Financial Details
- Tax Lot 73
- Tax Tract Number 2214
- Assessor Parcel Number 009870002
Community Details
Overview
- Creston Courtyards Association, Phone Number (805) 296-1975
- Pr City Limits East Subdivision
Amenities
- Community Barbecue Grill
Recreation
- Community Playground
- Dog Park
Map
Home Values in the Area
Average Home Value in this Area
Tax History
| Year | Tax Paid | Tax Assessment Tax Assessment Total Assessment is a certain percentage of the fair market value that is determined by local assessors to be the total taxable value of land and additions on the property. | Land | Improvement |
|---|---|---|---|---|
| 2025 | $5,468 | $498,767 | $185,711 | $313,056 |
| 2024 | $5,380 | $488,988 | $182,070 | $306,918 |
| 2023 | $5,380 | $479,400 | $178,500 | $300,900 |
| 2022 | $5,297 | $470,000 | $175,000 | $295,000 |
| 2021 | $4,112 | $370,398 | $137,914 | $232,484 |
| 2020 | $4,055 | $366,601 | $136,500 | $230,101 |
| 2019 | $3,996 | $359,414 | $133,824 | $225,590 |
| 2018 | $3,941 | $352,367 | $131,200 | $221,167 |
| 2017 | $3,559 | $332,000 | $124,000 | $208,000 |
| 2016 | $3,450 | $322,000 | $120,000 | $202,000 |
| 2015 | $3,319 | $305,000 | $115,000 | $190,000 |
| 2014 | $3,215 | $300,000 | $115,000 | $185,000 |
Property History
| Date | Event | Price | List to Sale | Price per Sq Ft | Prior Sale |
|---|---|---|---|---|---|
| 07/10/2025 07/10/25 | Price Changed | $549,900 | -1.6% | $458 / Sq Ft | |
| 05/13/2025 05/13/25 | For Sale | $559,000 | 0.0% | $466 / Sq Ft | |
| 04/29/2025 04/29/25 | Off Market | $559,000 | -- | -- | |
| 04/24/2025 04/24/25 | For Sale | $559,000 | +18.9% | $466 / Sq Ft | |
| 08/12/2021 08/12/21 | Sold | $470,000 | +4.7% | $392 / Sq Ft | View Prior Sale |
| 07/09/2021 07/09/21 | For Sale | $449,000 | -- | $374 / Sq Ft |
Purchase History
| Date | Type | Sale Price | Title Company |
|---|---|---|---|
| Grant Deed | $470,000 | Fidelity National Title Co | |
| Interfamily Deed Transfer | -- | None Available | |
| Grant Deed | $282,000 | Fidelity Title Company | |
| Interfamily Deed Transfer | -- | Fidelity Title Company | |
| Grant Deed | $205,000 | Fidelity National Title Co |
Mortgage History
| Date | Status | Loan Amount | Loan Type |
|---|---|---|---|
| Open | $461,487 | FHA | |
| Previous Owner | $238,500 | Purchase Money Mortgage | |
| Previous Owner | $163,900 | No Value Available | |
| Closed | $41,000 | No Value Available |
Source: California Regional Multiple Listing Service (CRMLS)
MLS Number: NS25088620
APN: 009-870-002
- 204 Nighthawk Dr
- 2483 Starling Ct
- 1951 Tulipwood Dr
- 21 Green Ct
- 128 Flag Way Unit A
- 911 Saint Ann Dr
- 907 Saint Ann Dr
- 918 Inverness Dr
- 902 Sycamore Canyon Rd
- 603 Cool Valley Dr
- 919 Torrey Pines Dr
- 611 Larkfield Place
- 1823 Kimberly Dr
- 1685 Arbolado Rd
- 1824 Marigold Ln
- 830 Sycamore Canyon Rd
- 5185 Airport Rd
- 326 Partridge Ave
- 924 Moran Ct
- 915 Moran Ct
- 1227 Corral Creek Ave
- 2091 Fallbrook Ct
- 1387 Creston Rd
- 712 Gardenia Cir
- 1573 Parkview Ln
- 92 Rio Ct
- 712 Park St
- 2121 Pine St Unit C
- 710 Experimental Station Rd
- 2431 Royal Ct
- 3200 Spring St
- 3408 Spring St
- 3548 Oak St
- 59 8th St
- 5970 Madera Place
- 7050 Sycamore Rd
- 5580 Traffic Way
- 5566 Tunitas Ave Unit 4
- 5381 Mariquita Ave
- 10167 El Camino Real
