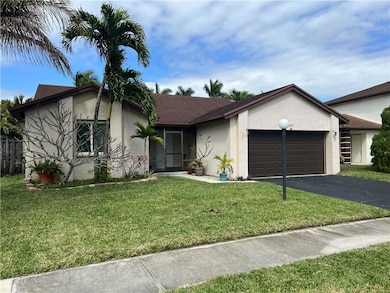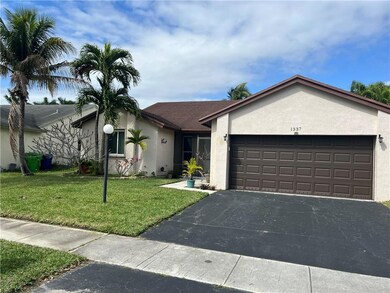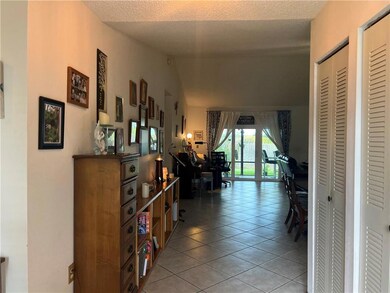
1337 SW 151st Way Sunrise, FL 33326
New River Estates NeighborhoodEstimated Value: $630,000 - $660,533
Highlights
- Vaulted Ceiling
- Wood Flooring
- 2 Car Attached Garage
- Country Isles Elementary School Rated A-
- Garden View
- Impact Glass
About This Home
As of May 2023Beautiful home located in Sunrise on the border of the city of Weston. This great opportunity features impact proof windows and doors, along with accordion shutters. The home has tiles throughout all common areas and wood flooring in the bedrooms. The kitchen has been updated with beautiful white cabinets and stainless steel appliances. All polybutylene pipes have been replaced. The home features an open concepts with high ceilings and a relaxing keywest screened patio, the rear of the property is completely fenced in. Don't miss this wonderful opportunity.
Home Details
Home Type
- Single Family
Est. Annual Taxes
- $3,071
Year Built
- Built in 1988
Lot Details
- 7,095 Sq Ft Lot
- East Facing Home
- Fenced
- Property is zoned RM-10
HOA Fees
- $17 Monthly HOA Fees
Parking
- 2 Car Attached Garage
- Driveway
Home Design
- Shingle Roof
- Composition Roof
Interior Spaces
- 1,804 Sq Ft Home
- 1-Story Property
- Vaulted Ceiling
- Ceiling Fan
- Family Room
- Open Floorplan
- Garden Views
- Impact Glass
Kitchen
- Breakfast Bar
- Electric Range
- Microwave
- Dishwasher
- Disposal
Flooring
- Wood
- Tile
Bedrooms and Bathrooms
- 3 Bedrooms | 1 Main Level Bedroom
- Split Bedroom Floorplan
- Walk-In Closet
- 2 Full Bathrooms
- Dual Sinks
Laundry
- Dryer
- Washer
Utilities
- Central Heating and Cooling System
- Electric Water Heater
Community Details
- New River Estates Sec Ele Subdivision
Listing and Financial Details
- Assessor Parcel Number 504009110070
Ownership History
Purchase Details
Home Financials for this Owner
Home Financials are based on the most recent Mortgage that was taken out on this home.Purchase Details
Similar Homes in Sunrise, FL
Home Values in the Area
Average Home Value in this Area
Purchase History
| Date | Buyer | Sale Price | Title Company |
|---|---|---|---|
| Melo Mari L Espinoza | $587,000 | Elite Land Title | |
| Available Not | $76,921 | -- |
Mortgage History
| Date | Status | Borrower | Loan Amount |
|---|---|---|---|
| Open | Melo Mari L Espinoza | $567,408 | |
| Previous Owner | Gillis Robert | $75,000 | |
| Previous Owner | Gillis Jean A | $100,000 | |
| Previous Owner | Gillis Robert C | $60,000 | |
| Previous Owner | Gillis Jean A | $38,656 |
Property History
| Date | Event | Price | Change | Sq Ft Price |
|---|---|---|---|---|
| 05/15/2023 05/15/23 | Sold | $587,000 | -1.3% | $325 / Sq Ft |
| 04/21/2023 04/21/23 | Pending | -- | -- | -- |
| 03/17/2023 03/17/23 | Price Changed | $595,000 | -4.0% | $330 / Sq Ft |
| 02/13/2023 02/13/23 | For Sale | $620,000 | -- | $344 / Sq Ft |
Tax History Compared to Growth
Tax History
| Year | Tax Paid | Tax Assessment Tax Assessment Total Assessment is a certain percentage of the fair market value that is determined by local assessors to be the total taxable value of land and additions on the property. | Land | Improvement |
|---|---|---|---|---|
| 2025 | $11,454 | $584,580 | $42,570 | $542,010 |
| 2024 | $3,152 | $584,580 | $42,570 | $542,010 |
| 2023 | $3,152 | $184,620 | $0 | $0 |
| 2022 | $3,071 | $179,250 | $0 | $0 |
| 2021 | $2,981 | $174,030 | $0 | $0 |
| 2020 | $2,908 | $171,630 | $0 | $0 |
| 2019 | $2,833 | $167,780 | $0 | $0 |
| 2018 | $2,712 | $164,660 | $0 | $0 |
| 2017 | $2,684 | $161,280 | $0 | $0 |
| 2016 | $2,673 | $157,970 | $0 | $0 |
| 2015 | $2,719 | $156,880 | $0 | $0 |
| 2014 | $2,663 | $155,640 | $0 | $0 |
| 2013 | -- | $224,370 | $42,570 | $181,800 |
Agents Affiliated with this Home
-
Lisa Coulton

Seller's Agent in 2023
Lisa Coulton
Baypointe Realty & Management
(561) 574-5724
1 in this area
73 Total Sales
Map
Source: BeachesMLS (Greater Fort Lauderdale)
MLS Number: F10367871
APN: 50-40-09-11-0070
- 1341 SW 151st Way
- 931 SW 150th Ave
- 1483 SW 150th Terrace
- 745 SW 148th Ave Unit 804
- 715 SW 148th Ave Unit 604
- 751 SW 148th Ave Unit 1002
- 751 SW 148th Ave Unit 1010
- 721 SW 148th Ave Unit 310
- 755 SW 148th Ave Unit 1101
- 701 SW 148th Ave Unit 109
- 761 SW 148th Ave Unit 910
- 735 SW 148th Ave Unit 1711
- 735 SW 148th Ave Unit 1703
- 790 S Wind Cir
- 1602 SW 150th Terrace
- 775 SW 148th Ave Unit 1606
- 775 SW 148th Ave Unit 1608
- 781 SW 148th Ave Unit 1514
- 781 SW 148th Ave Unit 1513
- 14740 N Beckley Square
- 1337 SW 151st Way
- 1333 SW 151st Way
- 1345 SW 151st Way
- 1329 SW 151st Way
- 1344 SW 151st Way
- 1336 SW 151st Way
- 1348 SW 151st Way
- 1349 SW 151st Way
- 1352 SW 151st Way
- 1327 SW 151st Terrace
- 1321 SW 151st Way
- 1353 SW 151st Way
- 1321 SW 151st Terrace
- 1333 SW 151st Terrace
- 1356 SW 151st Way
- 1339 SW 151st Terrace
- 1315 SW 151st Terrace
- 1320 SW 151st Way
- 1319 SW 151st Way






