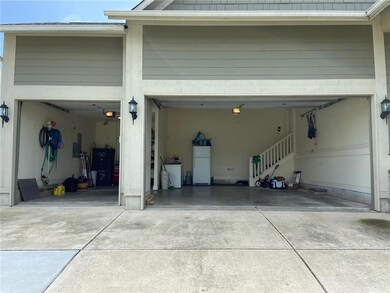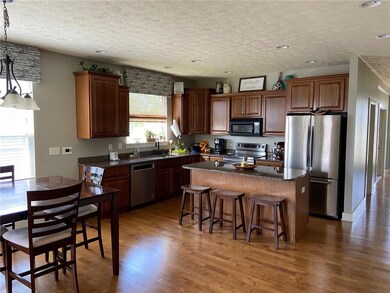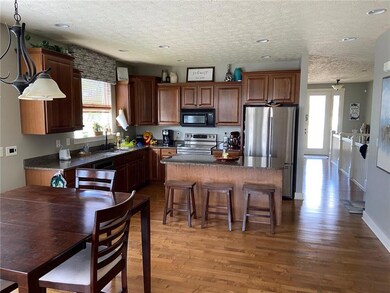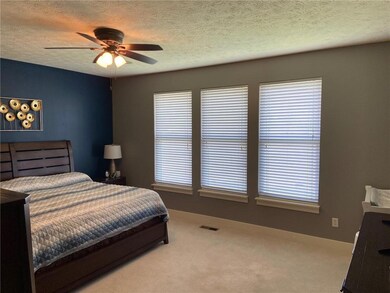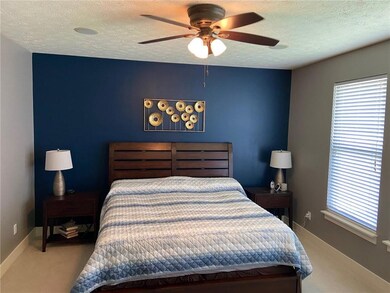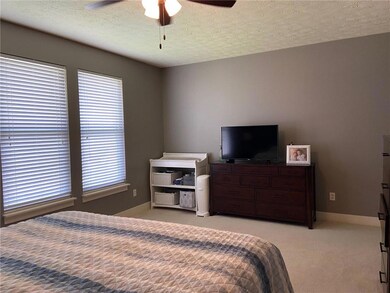
Highlights
- Craftsman Architecture
- Vaulted Ceiling
- Thermal Windows
- Hickory Elementary School Rated A-
- Wood Flooring
- Bar Fridge
About This Home
As of July 2022Welcome to your new home! This wonderful craftsman bungalow is a former model home so no detail was overlooked. As you walk through the home you'll notice splendid natural light throughout. Gorgeous Maple Hardwood floors, Granite Kitchen with open concept to Living Room. 4 Very Spacious Bedrooms with walk in closets with Master Suite on the main level. Bedrooms 2,3,4 join the main Family Room and wet bar in the Sunshine basement. The back porch walks out to a backyard patio. Spacious 3 car garage gives you tons of flexibility for vehicles and offers unique storage options with 14 ft ceilings. Additional amenities include: sprinkler system, neighborhood only pool, neighborhood park, basketball court, and outdoor exercise center.
Last Agent to Sell the Property
Adam Schmitt
Wright, REALTORS® Listed on: 05/21/2022
Last Buyer's Agent
Robert Salmons
Entera Realty
Home Details
Home Type
- Single Family
Est. Annual Taxes
- $3,388
Year Built
- Built in 2006
Lot Details
- 7,658 Sq Ft Lot
HOA Fees
- $63 Monthly HOA Fees
Parking
- 3 Car Attached Garage
- Driveway
Home Design
- Craftsman Architecture
- Cement Siding
- Concrete Perimeter Foundation
Interior Spaces
- 2-Story Property
- Wet Bar
- Bar Fridge
- Woodwork
- Vaulted Ceiling
- Gas Log Fireplace
- Thermal Windows
- Great Room with Fireplace
Kitchen
- Electric Oven
- Built-In Microwave
- Dishwasher
- Disposal
Flooring
- Wood
- Carpet
Bedrooms and Bathrooms
- 4 Bedrooms
- Walk-In Closet
Finished Basement
- Basement Fills Entire Space Under The House
- 9 Foot Basement Ceiling Height
- Sump Pump with Backup
- Basement Lookout
Home Security
- Monitored
- Intercom
- Radon Detector
- Fire and Smoke Detector
Eco-Friendly Details
- Energy-Efficient Lighting
- Energy-Efficient Insulation
Utilities
- Forced Air Heating and Cooling System
- Heating System Uses Gas
- Gas Water Heater
- Satellite Dish
Community Details
- Association fees include home owners
- Village Of Turner Trace Subdivision
Listing and Financial Details
- Assessor Parcel Number 321014118003000031
Ownership History
Purchase Details
Similar Homes in the area
Home Values in the Area
Average Home Value in this Area
Purchase History
| Date | Type | Sale Price | Title Company |
|---|---|---|---|
| Special Warranty Deed | -- | None Listed On Document |
Mortgage History
| Date | Status | Loan Amount | Loan Type |
|---|---|---|---|
| Open | $381,118,756 | New Conventional | |
| Previous Owner | $194,000 | Adjustable Rate Mortgage/ARM | |
| Previous Owner | $28,250 | New Conventional |
Property History
| Date | Event | Price | Change | Sq Ft Price |
|---|---|---|---|---|
| 07/08/2025 07/08/25 | For Rent | $3,365 | 0.0% | -- |
| 07/08/2022 07/08/22 | Sold | $430,000 | -2.1% | $142 / Sq Ft |
| 05/31/2022 05/31/22 | Pending | -- | -- | -- |
| 05/21/2022 05/21/22 | For Sale | $439,000 | +68.2% | $145 / Sq Ft |
| 11/06/2017 11/06/17 | Sold | $261,000 | -5.1% | $86 / Sq Ft |
| 10/04/2017 10/04/17 | Price Changed | $275,000 | -5.1% | $91 / Sq Ft |
| 09/05/2017 09/05/17 | Price Changed | $289,900 | -3.0% | $96 / Sq Ft |
| 08/29/2017 08/29/17 | Price Changed | $299,000 | -0.3% | $99 / Sq Ft |
| 08/18/2017 08/18/17 | For Sale | $299,900 | -- | $99 / Sq Ft |
Tax History Compared to Growth
Tax History
| Year | Tax Paid | Tax Assessment Tax Assessment Total Assessment is a certain percentage of the fair market value that is determined by local assessors to be the total taxable value of land and additions on the property. | Land | Improvement |
|---|---|---|---|---|
| 2024 | $8,060 | $359,800 | $42,600 | $317,200 |
| 2023 | $8,060 | $359,800 | $42,200 | $317,600 |
| 2022 | $3,808 | $336,100 | $39,000 | $297,100 |
Agents Affiliated with this Home
-
A
Seller's Agent in 2022
Adam Schmitt
Wright, REALTORS®
-
R
Buyer's Agent in 2022
Robert Salmons
Entera Realty
-

Seller's Agent in 2017
Jeana Culp
Carpenter, REALTORS®
(317) 679-1183
11 in this area
70 Total Sales
-

Buyer's Agent in 2017
Rachael Phillips
In-Site Real Estate Services
(317) 679-1226
8 in this area
115 Total Sales
Map
Source: MIBOR Broker Listing Cooperative®
MLS Number: 21858175
APN: 32-10-14-118-003.000-031
- 7290 Lockford Walk N
- 7265 Governors Row
- 7239 Governors Row
- 7252 Lockford Walk N
- 7225 Lockford Walk S
- 7178 Lockford Walk N
- 7189 Lockford Walk N
- 1423 Maria Ln
- 1078 Noel Trace Rd
- 1123 Wessel Ln
- Hampshire Plan at Bellwood
- Kingston Plan at Bellwood
- Valencia Plan at Bellwood
- 1103 Marston Ln
- 1087 Marston Ln
- 7664 Allesley Dr
- 7658 Allesley Dr
- 7620 Allesley Dr
- 7584 Allesley Dr
- 7608 Allesley Dr

