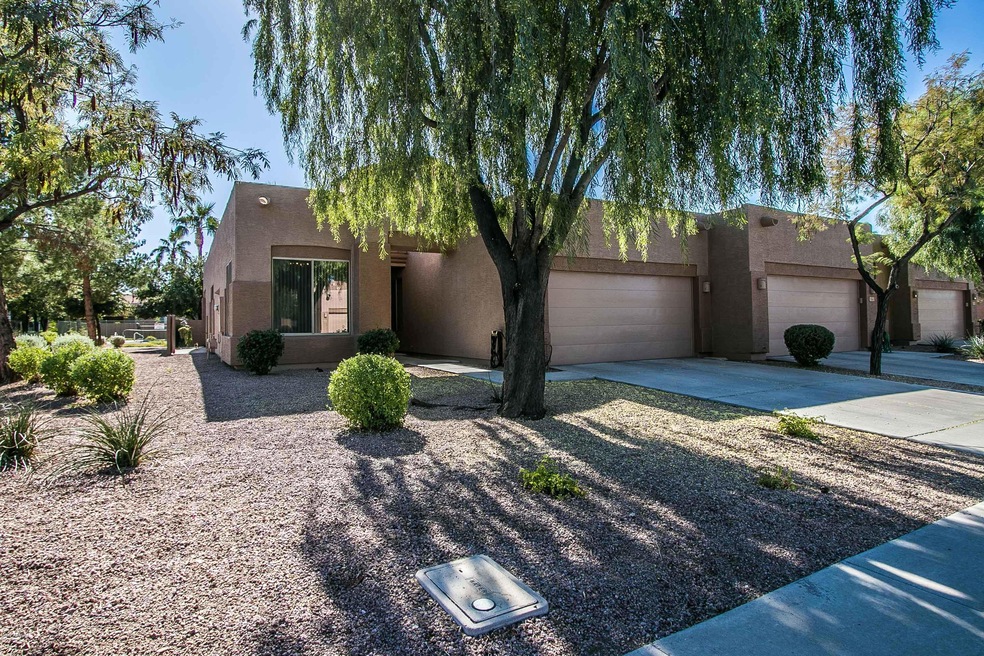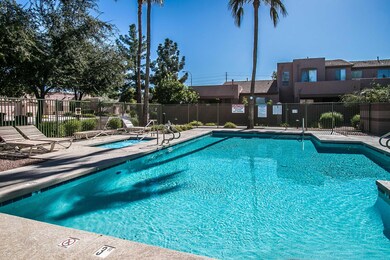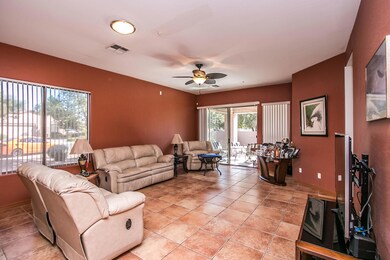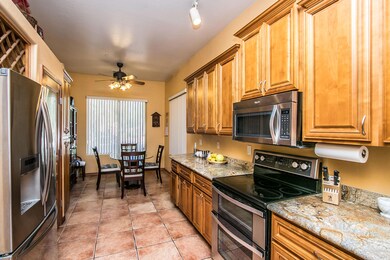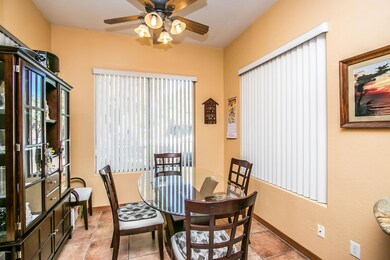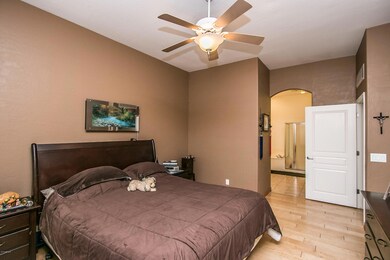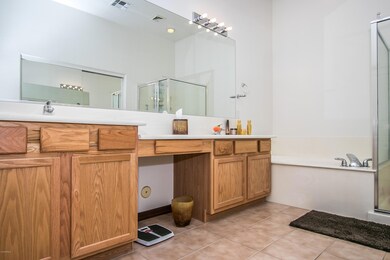
1337 W Weatherby Way Chandler, AZ 85286
Central Chandler NeighborhoodHighlights
- Wood Flooring
- Santa Fe Architecture
- Corner Lot
- Jacobson Elementary School Rated A
- End Unit
- Granite Countertops
About This Home
As of December 2019Wonderful Townhouse with spacious open floorplan. Remodeled Kitchen with Newer Appliances! Backs and sides to community pool. Great location. Easy access to neighborhood grocers, gyms, drug store and places to eat. This town home would meet the needs of so many people. Attached two car garage. Kitchen has newer cabinets with granite counter tops. Wonderful Tile Flooring. This 2 BR with Den home is just the right size. Don't miss out. Take a look today.
Last Agent to Sell the Property
Locality Real Estate License #BR005012000 Listed on: 11/20/2019

Townhouse Details
Home Type
- Townhome
Est. Annual Taxes
- $1,636
Year Built
- Built in 2003
Lot Details
- 4,477 Sq Ft Lot
- End Unit
- 1 Common Wall
- Desert faces the front and back of the property
- Block Wall Fence
HOA Fees
- $135 Monthly HOA Fees
Parking
- 2 Car Garage
- Garage Door Opener
Home Design
- Santa Fe Architecture
- Wood Frame Construction
- Tile Roof
- Built-Up Roof
- Stucco
Interior Spaces
- 1,667 Sq Ft Home
- 1-Story Property
- Ceiling height of 9 feet or more
- Ceiling Fan
- Double Pane Windows
- Solar Screens
Kitchen
- Eat-In Kitchen
- <<builtInMicrowave>>
- Granite Countertops
Flooring
- Wood
- Tile
Bedrooms and Bathrooms
- 3 Bedrooms
- Primary Bathroom is a Full Bathroom
- 2 Bathrooms
- Dual Vanity Sinks in Primary Bathroom
- Bathtub With Separate Shower Stall
Schools
- Anna Marie Jacobson Elementary School
- Bogle Junior High School
- Hamilton High School
Utilities
- Central Air
- Heating System Uses Natural Gas
- High Speed Internet
- Cable TV Available
Additional Features
- No Interior Steps
- Covered patio or porch
- Property is near a bus stop
Listing and Financial Details
- Tax Lot 35
- Assessor Parcel Number 303-86-035
Community Details
Overview
- Association fees include insurance, front yard maint, maintenance exterior
- Kinney Management Association, Phone Number (480) 820-3451
- Built by Barton Homes
- Wildrose Villas Subdivision
Recreation
- Community Pool
- Community Spa
- Bike Trail
Ownership History
Purchase Details
Home Financials for this Owner
Home Financials are based on the most recent Mortgage that was taken out on this home.Purchase Details
Purchase Details
Home Financials for this Owner
Home Financials are based on the most recent Mortgage that was taken out on this home.Purchase Details
Home Financials for this Owner
Home Financials are based on the most recent Mortgage that was taken out on this home.Similar Homes in Chandler, AZ
Home Values in the Area
Average Home Value in this Area
Purchase History
| Date | Type | Sale Price | Title Company |
|---|---|---|---|
| Warranty Deed | $290,000 | Empire West Title Agency Llc | |
| Cash Sale Deed | $210,000 | The Talon Group Tempe Rural | |
| Warranty Deed | $183,733 | Grand Canyon Title Agency In | |
| Special Warranty Deed | $345,500 | Grand Canyon Title Agency |
Mortgage History
| Date | Status | Loan Amount | Loan Type |
|---|---|---|---|
| Previous Owner | $50,000 | Credit Line Revolving | |
| Previous Owner | $59,300 | Credit Line Revolving | |
| Previous Owner | $148,700 | Unknown | |
| Previous Owner | $36,700 | Credit Line Revolving | |
| Previous Owner | $146,950 | New Conventional | |
| Previous Owner | $346,250 | No Value Available |
Property History
| Date | Event | Price | Change | Sq Ft Price |
|---|---|---|---|---|
| 03/01/2022 03/01/22 | Rented | $2,175 | 0.0% | -- |
| 02/22/2022 02/22/22 | Under Contract | -- | -- | -- |
| 02/19/2022 02/19/22 | For Rent | $2,175 | +21.2% | -- |
| 01/15/2020 01/15/20 | Rented | $1,795 | 0.0% | -- |
| 12/30/2019 12/30/19 | Under Contract | -- | -- | -- |
| 12/26/2019 12/26/19 | For Rent | $1,795 | 0.0% | -- |
| 12/19/2019 12/19/19 | Sold | $290,000 | -1.7% | $174 / Sq Ft |
| 11/22/2019 11/22/19 | Pending | -- | -- | -- |
| 11/20/2019 11/20/19 | For Sale | $295,000 | -- | $177 / Sq Ft |
Tax History Compared to Growth
Tax History
| Year | Tax Paid | Tax Assessment Tax Assessment Total Assessment is a certain percentage of the fair market value that is determined by local assessors to be the total taxable value of land and additions on the property. | Land | Improvement |
|---|---|---|---|---|
| 2025 | $1,839 | $22,457 | -- | -- |
| 2024 | $2,027 | $21,388 | -- | -- |
| 2023 | $2,027 | $32,350 | $6,470 | $25,880 |
| 2022 | $1,963 | $26,280 | $5,250 | $21,030 |
| 2021 | $2,017 | $24,550 | $4,910 | $19,640 |
| 2020 | $2,006 | $22,370 | $4,470 | $17,900 |
| 2019 | $1,636 | $21,380 | $4,270 | $17,110 |
| 2018 | $1,584 | $20,500 | $4,100 | $16,400 |
| 2017 | $1,477 | $18,450 | $3,690 | $14,760 |
| 2016 | $1,423 | $18,870 | $3,770 | $15,100 |
| 2015 | $1,378 | $18,160 | $3,630 | $14,530 |
Agents Affiliated with this Home
-
Deborah Palmisano

Seller's Agent in 2022
Deborah Palmisano
HomeSmart
(480) 221-1252
66 Total Sales
-
Lori Wegner

Buyer's Agent in 2022
Lori Wegner
Realty One Group
(602) 697-6913
59 Total Sales
-
Carmen Ingram

Buyer's Agent in 2020
Carmen Ingram
Keller Williams Arizona Realty
(614) 394-3102
10 Total Sales
-
Michele Edison

Seller's Agent in 2019
Michele Edison
Locality Real Estate
(602) 418-8696
32 Total Sales
Map
Source: Arizona Regional Multiple Listing Service (ARMLS)
MLS Number: 6007084
APN: 303-86-035
- 1821 S Navajo Way
- 1477 W Marlin Dr
- 1082 W Thompson Way
- 1473 W Flamingo Dr
- 1681 S Karen Dr
- 1058 W Swan Dr
- 1558 W Maplewood St
- 1627 W Maplewood St
- 1610 W Maplewood St
- 1591 S Sycamore Place
- 1575 S Pennington Dr
- 1708 W Seagull Ct
- 1563 S Pennington Dr
- 1831 W Armstrong Way
- 1014 W Mulberry Dr
- 1361 S Central Dr
- 1231 W Hawken Way
- 1838 W Enfield Way
- 1031 W Longhorn Dr
- 1721 W Kingbird Dr
