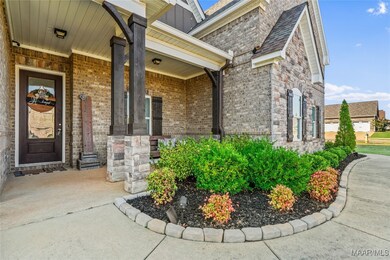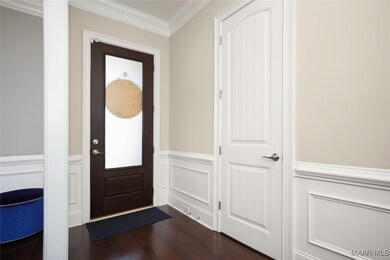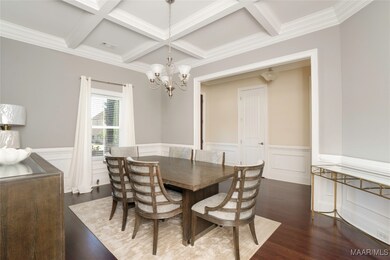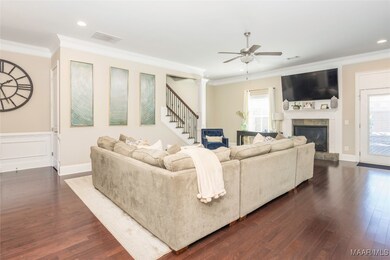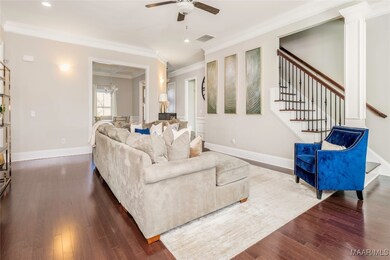
1337 Witherspoon Dr Prattville, AL 36066
Highlights
- Newly Remodeled
- 0.59 Acre Lot
- Corner Lot
- Prattville Primary School Rated 9+
- Wood Flooring
- High Ceiling
About This Home
As of February 2025Beautiful Kensington Floor Plan in Glennbrooke! Corner Lot with Assumable Mortgage at 2.25%!This beautiful 4,290 sqft Kensington floor plan offers 5 bedrooms and 3.5 baths. The open floor plan is perfect for entertaining or large families. The kitchen boasts granite countertops, a gas cooktop, ample counter space, a beautiful island, abundant cabinetry, and a custom pantry. The oversized master suite includes a separate office or sitting area, dual vanities, a garden tub, a tiled shower with a seat and dual shower heads, and a massive custom walk-in closet. Upstairs, you'll find four spacious rooms, including a dedicated family theater room with equipment, and two full baths. Outside, a large private yard with a custom wood fence offers a screened-in porch with electrical hookup and an additional patio for outdoor entertaining. Other features include high ceilings, wainscoting detail, hardwood or tile flooring on the main level, a laundry room with cabinets and a sink, attic storage, and custom linen closet shelving. Engineered wood floors extend to the downstairs, and a security system provides peace of mind. The Glennbrooke community offers a range of family-friendly amenities, including two neighborhood pools, a splash pad, a pond with a walking trail, a playground, and a soccer/baseball field. Conveniently located near Target, the High Point Town Shopping Center, restaurants, shopping, and medical facilities, this home is just minutes from interstate access and a short drive to Downtown Montgomery and Gunter/Maxwell AFB. Schedule a Private Tour Today! This exceptional home is a must-see. Contact us to schedule a private viewing and experience all it has to offer.
Last Agent to Sell the Property
KW Montgomery License #0099761 Listed on: 10/16/2024

Home Details
Home Type
- Single Family
Est. Annual Taxes
- $1,512
Year Built
- Built in 2016 | Newly Remodeled
Lot Details
- 0.59 Acre Lot
- Privacy Fence
- Fenced
- Corner Lot
HOA Fees
- Property has a Home Owners Association
Parking
- 2 Car Attached Garage
Home Design
- Brick Exterior Construction
- Slab Foundation
- Foam Insulation
- Vinyl Siding
- Stone
Interior Spaces
- 4,290 Sq Ft Home
- 2-Story Property
- High Ceiling
- Gas Log Fireplace
- Double Pane Windows
- Window Treatments
- Insulated Doors
- Pull Down Stairs to Attic
- Fire and Smoke Detector
- Washer and Dryer Hookup
Kitchen
- Gas Oven
- <<selfCleaningOvenToken>>
- Gas Cooktop
- Plumbed For Ice Maker
- Dishwasher
- Kitchen Island
- Disposal
Flooring
- Wood
- Carpet
- Tile
Bedrooms and Bathrooms
- 5 Bedrooms
- Walk-In Closet
- Double Vanity
- Garden Bath
- Separate Shower
Eco-Friendly Details
- Energy-Efficient Windows
- Energy-Efficient Insulation
- Energy-Efficient Doors
Outdoor Features
- Enclosed patio or porch
- Playground
Location
- City Lot
Schools
- Prattville Elementary School
- Prattville Junior High School
- Prattville High School
Utilities
- Central Air
- Heat Pump System
- Programmable Thermostat
- Tankless Water Heater
- Gas Water Heater
Community Details
- Built by Stone Martin Builders
- Glennbrooke Subdivision, Kensington Floorplan
Listing and Financial Details
- Home warranty included in the sale of the property
- Assessor Parcel Number 10-07-35-0-000-004-457-0
Ownership History
Purchase Details
Home Financials for this Owner
Home Financials are based on the most recent Mortgage that was taken out on this home.Purchase Details
Home Financials for this Owner
Home Financials are based on the most recent Mortgage that was taken out on this home.Purchase Details
Similar Homes in Prattville, AL
Home Values in the Area
Average Home Value in this Area
Purchase History
| Date | Type | Sale Price | Title Company |
|---|---|---|---|
| Warranty Deed | $475,000 | None Listed On Document | |
| Warranty Deed | $475,000 | None Listed On Document | |
| Warranty Deed | $357,647 | None Available | |
| Warranty Deed | $49,000 | None Available |
Property History
| Date | Event | Price | Change | Sq Ft Price |
|---|---|---|---|---|
| 02/14/2025 02/14/25 | Sold | $475,000 | -6.8% | $111 / Sq Ft |
| 02/10/2025 02/10/25 | Pending | -- | -- | -- |
| 11/02/2024 11/02/24 | Price Changed | $509,900 | -1.0% | $119 / Sq Ft |
| 10/16/2024 10/16/24 | For Sale | $514,900 | +44.0% | $120 / Sq Ft |
| 04/08/2020 04/08/20 | Sold | $357,646 | 0.0% | $83 / Sq Ft |
| 12/09/2016 12/09/16 | Sold | $357,647 | 0.0% | $83 / Sq Ft |
| 12/09/2016 12/09/16 | For Sale | $357,647 | 0.0% | $83 / Sq Ft |
| 11/17/2016 11/17/16 | For Sale | $357,646 | -- | $83 / Sq Ft |
| 10/01/2016 10/01/16 | Pending | -- | -- | -- |
| 08/01/2016 08/01/16 | Pending | -- | -- | -- |
Tax History Compared to Growth
Tax History
| Year | Tax Paid | Tax Assessment Tax Assessment Total Assessment is a certain percentage of the fair market value that is determined by local assessors to be the total taxable value of land and additions on the property. | Land | Improvement |
|---|---|---|---|---|
| 2024 | $1,512 | $50,100 | $0 | $0 |
| 2023 | $1,494 | $49,520 | $0 | $0 |
| 2022 | $1,268 | $42,220 | $0 | $0 |
| 2021 | $1,174 | $39,200 | $0 | $0 |
| 2020 | $1,104 | $36,920 | $0 | $0 |
Agents Affiliated with this Home
-
Terra Jorgensen

Seller's Agent in 2025
Terra Jorgensen
KW Montgomery
(334) 868-0804
99 in this area
263 Total Sales
-
Shana Genenbacher

Seller Co-Listing Agent in 2025
Shana Genenbacher
KW Montgomery
(334) 306-4520
319 in this area
397 Total Sales
-
L
Seller's Agent in 2020
Lauren Korb
Bellator Real Estate
-
L
Seller Co-Listing Agent in 2020
Lynn Clark
RE/MAX
Map
Source: Montgomery Area Association of REALTORS®
MLS Number: 565482
APN: 10-07-35-0-000-004.457
- 1443 Tullahoma Dr
- 1222 Charleston Dr
- 114 Weston St
- 620 Madison Dr
- 1472 Tullahoma Dr
- 1262 Tullahoma Dr
- 1247 Tullahoma Dr
- 1238 Tullahoma Dr
- 1356 Tullahoma Dr
- 1477 Tullahoma Dr
- 1020 Sunfield Dr
- 998 Sunfield Dr
- 996 Sunfield Dr
- 1021 Sunfield Dr
- 988 Sunfield Dr
- 364 Sydney Dr S
- 101 Kendall St
- 118 Saratoga Ln
- 2285 Gathering Way
- 784 Glennbrooke Blvd

