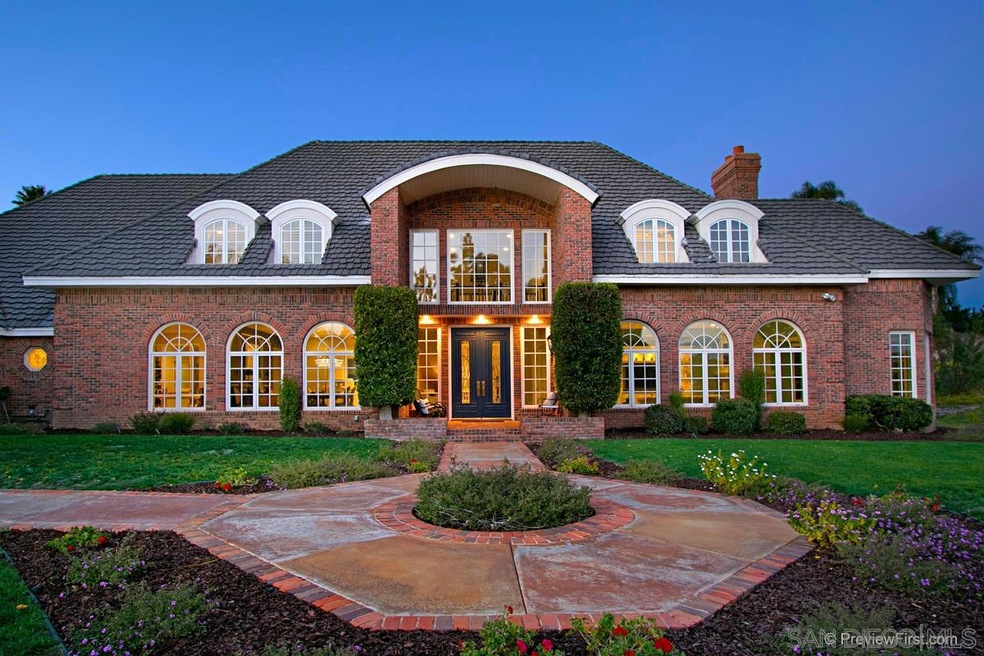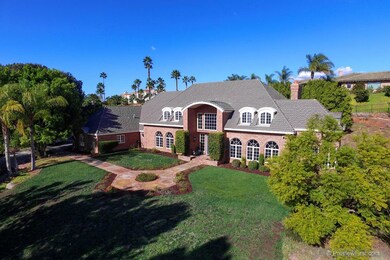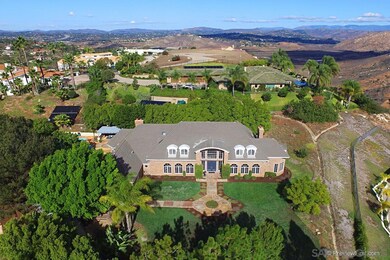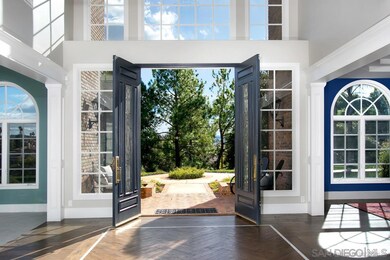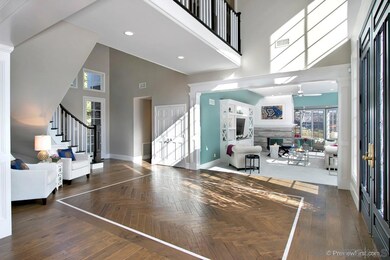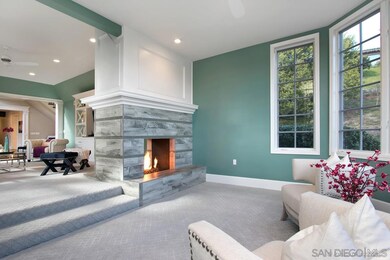
Highlights
- Detached Guest House
- Pool and Spa
- Gated Community
- Chaparral Elementary Rated A+
- Panoramic View
- 1.01 Acre Lot
About This Home
As of February 2016Sellers will entertain offers between $1,495,000-$1,645,000. Elegance and grandeur await you in this rare, one of a kind Nantucket-style brick estate located on one of the best lots in the exclusive and prestigious gated community of Highlands Ranch. Builder harnessed a classical traditional spirit within a contemporary framework and recently updated as a designer’s masterpiece of combined elegance & chic modern style. The house has endless architectural details and a sophisticated formal entry. Entry with hand scraped hickory hardwood in a custom herringbone pattern outlined in Carrera Italian marble. The remodeled staircase makes an impressive statement with twist spindles and patterned midnight blue carpet runner. Colonial Architectural features include high coved, wood-beamed ceilings and exquisite Palladian-arched windows. Custom dual sided fireplace with porcelain wood and glass accents topped with white applied molding and paneling. Tucked discreetly in the hills, situated on 1 acre with breathtaking, sweeping, panoramic views of the mountains and valley. Verdant, tree-lined private driveway leads you to the grand estate. Built in 1991, 5 bedrooms, one currently used as an office and upstairs loft, 4.5 baths + detached guesthouse! Family & friends will love gathering around your kitchen, with center island and granite countertops. Kitchen opens to the “heart of the home”, the family room with a spectacular, herringbone brick fireplace. Navy blue accent dining room with applied moldings and Robert Abbey “Bling” chandelier. The master suite provides a retreat perfect for an exercise space or sitting area to enjoy glorious views. This extraordinary lot has a beautiful and private backyard, with sparkling pool and spa, designed for relaxation & leisure. Create your perfect entertainment venue. Golf courses, Bernardo winery and award winning Poway School District schools nearby. This exceptional property is a "must see to appreciate" home. In Addition: Large Laundry Room with Built Ins * Security System * 3 Car Garage with Electric Car Charger * New Water Heaters * Large Storage Room on Garage and more!
Last Buyer's Agent
Pina Shaw
HomeSmart Realty West License #01361295
Home Details
Home Type
- Single Family
Est. Annual Taxes
- $19,900
Year Built
- Built in 1991
Lot Details
- 1.01 Acre Lot
- Property Near a Canyon
- Private Streets
- Partially Fenced Property
- Gentle Sloping Lot
- Sprinkler System
HOA Fees
- $50 Monthly HOA Fees
Parking
- 3 Car Attached Garage
- Garage Door Opener
- Driveway
Property Views
- Panoramic
- City Lights
- Mountain
- Valley
Home Design
- Colonial Architecture
- Brick Exterior Construction
- Composition Roof
Interior Spaces
- 5,475 Sq Ft Home
- 2-Story Property
- Awning
- Formal Entry
- Family Room with Fireplace
- 3 Fireplaces
- Great Room
- Living Room with Fireplace
- Formal Dining Room
- Loft
- Bonus Room
- Storage Room
- Laundry Room
- Security System Owned
Kitchen
- Breakfast Area or Nook
- Oven or Range
- Microwave
- Dishwasher
- Disposal
Flooring
- Wood
- Carpet
- Tile
Bedrooms and Bathrooms
- 6 Bedrooms
- Retreat
- Main Floor Bedroom
- Fireplace in Primary Bedroom
Pool
- Pool and Spa
- In Ground Pool
- Pool Equipment or Cover
Outdoor Features
- Gazebo
Additional Homes
- Detached Guest House
- 257 SF Accessory Dwelling Unit
Schools
- Poway Unified School District Elementary And Middle School
- Poway Unified School District High School
Utilities
- Separate Water Meter
- Gas Water Heater
- Cable TV Available
Listing and Financial Details
- Assessor Parcel Number 272-761-20-00
Community Details
Overview
- Association fees include common area maintenance, gated community
- Highlands Ranch HOA, Phone Number (858) 485-9811
- Mountainous Community
Recreation
- Tennis Courts
Security
- Gated Community
Ownership History
Purchase Details
Home Financials for this Owner
Home Financials are based on the most recent Mortgage that was taken out on this home.Purchase Details
Home Financials for this Owner
Home Financials are based on the most recent Mortgage that was taken out on this home.Purchase Details
Home Financials for this Owner
Home Financials are based on the most recent Mortgage that was taken out on this home.Purchase Details
Home Financials for this Owner
Home Financials are based on the most recent Mortgage that was taken out on this home.Purchase Details
Home Financials for this Owner
Home Financials are based on the most recent Mortgage that was taken out on this home.Purchase Details
Home Financials for this Owner
Home Financials are based on the most recent Mortgage that was taken out on this home.Purchase Details
Home Financials for this Owner
Home Financials are based on the most recent Mortgage that was taken out on this home.Purchase Details
Home Financials for this Owner
Home Financials are based on the most recent Mortgage that was taken out on this home.Purchase Details
Similar Homes in the area
Home Values in the Area
Average Home Value in this Area
Purchase History
| Date | Type | Sale Price | Title Company |
|---|---|---|---|
| Grant Deed | $1,500,000 | Fidelity National Title Co | |
| Grant Deed | $1,200,000 | Title365 Company | |
| Grant Deed | $879,000 | First American Title Company | |
| Grant Deed | $1,485,000 | California Title Company | |
| Grant Deed | $1,300,000 | First American Title | |
| Grant Deed | $1,175,000 | Chicago Title Co | |
| Interfamily Deed Transfer | -- | Stewart Title Company | |
| Grant Deed | -- | Gateway Title Company | |
| Quit Claim Deed | -- | Gateway Title Company | |
| Deed | $280,000 | -- |
Mortgage History
| Date | Status | Loan Amount | Loan Type |
|---|---|---|---|
| Open | $952,527 | New Conventional | |
| Closed | $1,050,000 | Adjustable Rate Mortgage/ARM | |
| Previous Owner | $1,010,000 | Adjustable Rate Mortgage/ARM | |
| Previous Owner | $180,000 | Credit Line Revolving | |
| Previous Owner | $960,000 | Adjustable Rate Mortgage/ARM | |
| Previous Owner | $702,970 | New Conventional | |
| Previous Owner | $500,000 | Credit Line Revolving | |
| Previous Owner | $1,000,000 | Unknown | |
| Previous Owner | $570,000 | Unknown | |
| Previous Owner | $550,000 | Unknown | |
| Previous Owner | $400,000 | No Value Available | |
| Previous Owner | $550,000 | Unknown | |
| Previous Owner | $250,000 | Credit Line Revolving | |
| Previous Owner | $400,000 | No Value Available | |
| Previous Owner | $567,500 | No Value Available | |
| Previous Owner | $575,000 | No Value Available |
Property History
| Date | Event | Price | Change | Sq Ft Price |
|---|---|---|---|---|
| 02/08/2016 02/08/16 | Sold | $1,500,000 | -8.8% | $274 / Sq Ft |
| 12/29/2015 12/29/15 | Pending | -- | -- | -- |
| 12/15/2015 12/15/15 | For Sale | $1,645,000 | +37.1% | $300 / Sq Ft |
| 09/24/2014 09/24/14 | Sold | $1,200,000 | -4.0% | $219 / Sq Ft |
| 08/18/2014 08/18/14 | Pending | -- | -- | -- |
| 07/26/2014 07/26/14 | Price Changed | $1,250,000 | -7.4% | $228 / Sq Ft |
| 07/22/2014 07/22/14 | Price Changed | $1,350,000 | -14.3% | $246 / Sq Ft |
| 07/17/2014 07/17/14 | For Sale | $1,575,000 | +79.2% | $288 / Sq Ft |
| 03/18/2013 03/18/13 | Sold | $878,715 | -14.9% | $160 / Sq Ft |
| 10/12/2012 10/12/12 | Price Changed | $1,033,100 | -10.1% | $189 / Sq Ft |
| 08/18/2012 08/18/12 | Pending | -- | -- | -- |
| 07/18/2012 07/18/12 | For Sale | $1,149,000 | -- | $210 / Sq Ft |
Tax History Compared to Growth
Tax History
| Year | Tax Paid | Tax Assessment Tax Assessment Total Assessment is a certain percentage of the fair market value that is determined by local assessors to be the total taxable value of land and additions on the property. | Land | Improvement |
|---|---|---|---|---|
| 2025 | $19,900 | $1,803,281 | $775,833 | $1,027,448 |
| 2024 | $19,900 | $1,767,923 | $760,621 | $1,007,302 |
| 2023 | $19,480 | $1,733,258 | $745,707 | $987,551 |
| 2022 | $19,157 | $1,699,274 | $731,086 | $968,188 |
| 2021 | $18,620 | $1,640,466 | $710,869 | $929,597 |
| 2020 | $18,368 | $1,623,646 | $703,580 | $920,066 |
| 2019 | $17,890 | $1,591,811 | $689,785 | $902,026 |
| 2018 | $17,387 | $1,560,600 | $676,260 | $884,340 |
| 2017 | $172 | $1,530,000 | $663,000 | $867,000 |
| 2016 | $13,481 | $1,218,300 | $406,100 | $812,200 |
| 2015 | $13,282 | $1,200,000 | $400,000 | $800,000 |
| 2014 | $9,674 | $882,704 | $401,816 | $480,888 |
Agents Affiliated with this Home
-

Seller's Agent in 2016
Jenn Blake
Compass
(858) 663-6788
10 in this area
133 Total Sales
-
P
Buyer's Agent in 2016
Pina Shaw
HomeSmart Realty West
-

Seller's Agent in 2014
Mikki Davis
HomeSmart Realty West
(858) 472-2581
7 Total Sales
-

Buyer's Agent in 2014
Katharina Thinnes
Compass
(858) 999-3043
14 Total Sales
-
C
Seller's Agent in 2013
Cheri Weiss
Top Coast Properties Inc.
-

Buyer's Agent in 2013
Jen Trafficanda
HomeSmart Realty West
(858) 987-2121
13 Total Sales
Map
Source: San Diego MLS
MLS Number: 150064955
APN: 272-761-20
- 13391 Old Winemaster Ct
- 13356 Corte de Comares
- 13336 Corte de Comares
- 13356 Corte de Chucena
- 18207 Aceituno St
- 13338 Corte de Chucena
- 13421 Old Winery Rd
- 13025 Avenida Marbella
- 18018 Calle Estepona
- 17909 Avenida Alozdra
- 12894 Corte Arauco Unit 260
- 18027 Avenida Alozdra
- 12865 Camino de la Breccia Unit 109
- 12880 Circulo Dardo
- 12870 Circulo Dardo
- 17727 Valle de Lobo Dr
- 17738 Plaza Acosta
- 17794 Plaza Acosta
- 17680 Caminito Balata
- 17601 Valle Verde Rd
