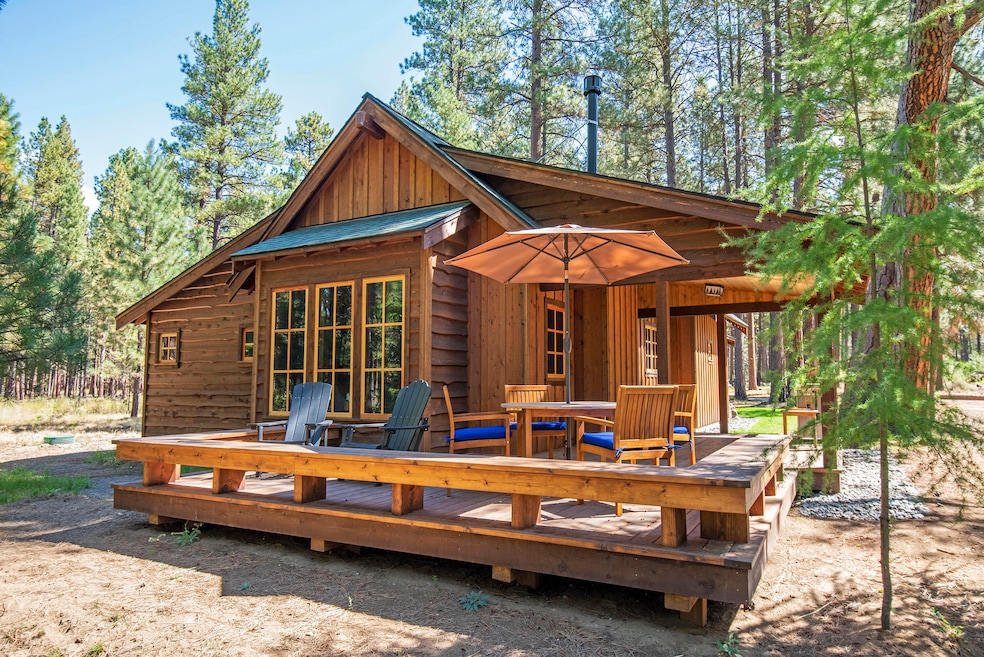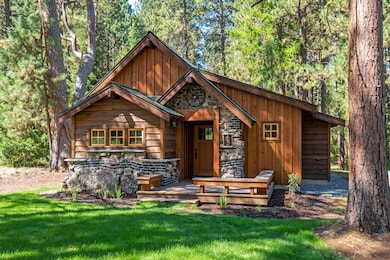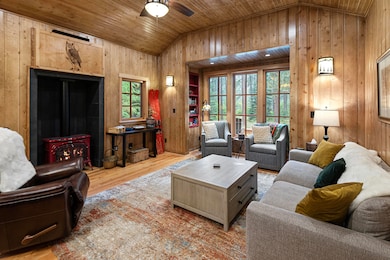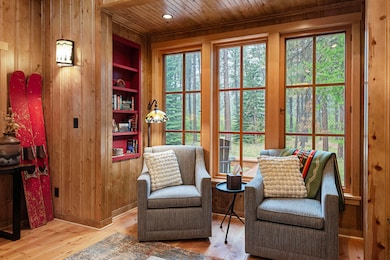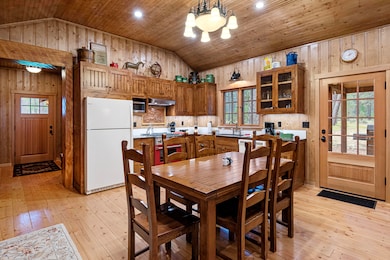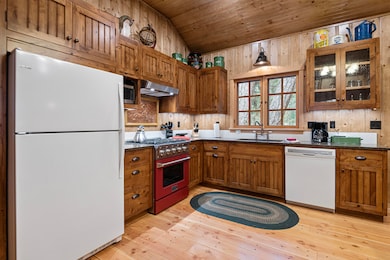13375 SW Forest Service Rd Unit Cabin 24 U1 Camp Sherman, OR 97730
Estimated payment $2,331/month
Highlights
- Home fronts a creek
- Resort Property
- Open Floorplan
- No Units Above
- Two Primary Bedrooms
- Creek or Stream View
About This Home
This Cabin provides an opportunity to acquire a 1/4 shared interest in an almost new cabin at historic Lake Creek Lodge in Camp Sherman. This cabin radiates excellence, featuring exquisite finishing touches & stylish furnishings. Constructed in 2022, it possesses a nostalgic charm reminiscent of yesteryear. The cabin includes three bedrooms, 3 baths (2 en-suite), along with desirable elements such as fir plank floors, knotty pine paneling, a propane stove with a stone surround, butcher block countertops, a farm sink in the kitchen, a propane cooktop, tiled bathroom floors & showers, a washer/dryer, stone exterior accents, & locked storage. Set in a very private, tranquil location overlooking scenic Lake Creek riparian area. The shared ownership program manages maintenance obligations. Amenities encompass a Lodge & restaurant, common area, swimming pool, sports courts and direct access to National Forest trails. Recreational opportunities abound. 3 additional 1/4 shares are for sale.
Property Details
Home Type
- Condominium
Est. Annual Taxes
- $1,428
Year Built
- Built in 2022
Lot Details
- Home fronts a creek
- No Units Above
- No Common Walls
- No Units Located Below
- Landscaped
- Native Plants
- Front and Back Yard Sprinklers
- Wooded Lot
HOA Fees
Property Views
- Creek or Stream
- Forest
- Territorial
Home Design
- Craftsman Architecture
- Northwest Architecture
- Cottage
- Stem Wall Foundation
- Frame Construction
- Composition Roof
Interior Spaces
- 1,141 Sq Ft Home
- 1-Story Property
- Open Floorplan
- Vaulted Ceiling
- Ceiling Fan
- Propane Fireplace
- Double Pane Windows
- Wood Frame Window
- Great Room with Fireplace
Kitchen
- Eat-In Kitchen
- Oven
- Range
- Dishwasher
Flooring
- Wood
- Tile
Bedrooms and Bathrooms
- 3 Bedrooms
- Double Master Bedroom
- 3 Full Bathrooms
- Soaking Tub
- Bathtub Includes Tile Surround
Laundry
- Dryer
- Washer
Home Security
Parking
- No Garage
- Gravel Driveway
Outdoor Features
- Deck
- Outdoor Storage
- Storage Shed
Schools
- Black Butte Elementary School
- Sisters Middle School
- Sisters High School
Utilities
- No Cooling
- Heating System Uses Propane
- Private Water Source
- Tankless Water Heater
- Septic Tank
- Private Sewer
- Community Sewer or Septic
Listing and Financial Details
- Exclusions: Seller's personal property
- Tax Lot Cabin 24 Unit 1
- Assessor Parcel Number 22452
Community Details
Overview
- Resort Property
- Built by John Pierce
- Lake Creek Lodge Subdivision
- On-Site Maintenance
- Maintained Community
- Property is near a preserve or public land
Amenities
- Restaurant
- Clubhouse
Recreation
- Tennis Courts
- Sport Court
- Community Playground
- Community Pool
- Park
- Trails
- Snow Removal
Security
- Carbon Monoxide Detectors
- Fire and Smoke Detector
Map
Home Values in the Area
Average Home Value in this Area
Property History
| Date | Event | Price | List to Sale | Price per Sq Ft |
|---|---|---|---|---|
| 03/29/2024 03/29/24 | For Sale | $279,000 | -- | $245 / Sq Ft |
Source: Oregon Datashare
MLS Number: 220179515
- 13375 SW Forest Service Rd Unit 26-U2
- 26236 SW Pine Lodge Rd
- 26247 SW Metolius Meadows Dr
- 13375 SW Forest Service Cabin 27 Rd Unit U4
- 25601 SW Suttle-Sherman Rd
- 13400 Foxtail Unit GCC 101
- 13400 Foxtail Unit GCC83
- 13400 Foxtail Unit 99
- 71059 Bracken Ln Unit GH 91A
- 13168 Hawks Beard Unit GH 133
- 70948 Mules Ear
- 70410 Mcallister Rd Unit 2060
- 13579 Sundew Unit SM34
- 70786 Blazing Star Unit RR 64
- 70780 Bitter Root
- 13251 Snowbrush Unit GH 266
- 13584 Nine Bark
- 70701 Pasque Flower Unit SM94
- 13582 Hollyhock Unit BBH13
- 70661 Steeple Bush Unit SM202
- 70335 Sword Fern Unit ID1341340P
- 14579 Crossroads Loop
- 675 N Reed St
- 210 N Woodson St
- 13400 SW Cinder Dr
- 10576 Village Loop Unit ID1330996P
- 11043 Village Loop Unit ID1330989P
- 951 Golden Pheasant Dr Unit ID1330988P
- 2960 NW Northwest Way
- 3042 SW Indian Place
- 3025 NW 7th St
- 418 NW 17th St Unit 3
- 4633 SW 37th St
- 787 NW Canal Blvd
- 2050 SW Timber Ave
- 748 NE Oak Place Unit 748 NE Oak Place, Redmond, OR 97756
- 1329 SW Pumice Ave
- 126 SW 4th St
- 1950 SW Umatilla Ave
- 629 SW 5th St
