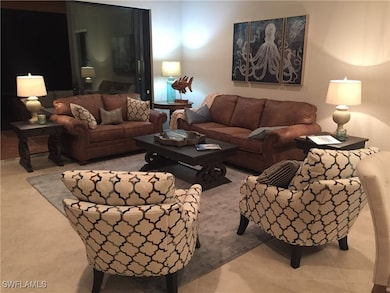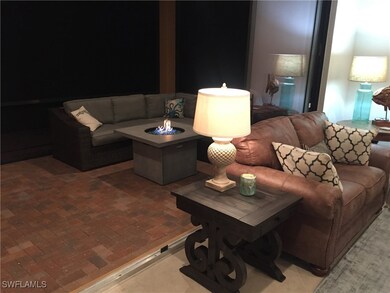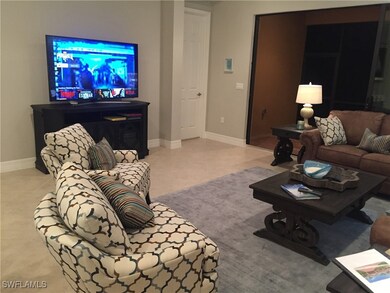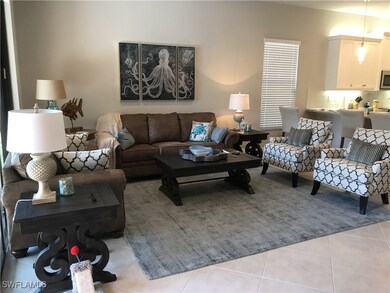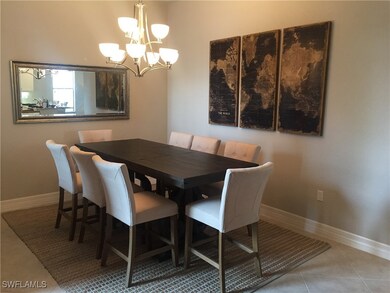13379 Silktail Dr Naples, FL 34109
Marbella Isles NeighborhoodHighlights
- Fitness Center
- Gated Community
- Furnished
- Osceola Elementary School Rated A
- Clubhouse
- Great Room
About This Home
This 3bed/2bath home with a 2-car garage was just built! From the front door you'll walk in to a very spacious and open home that lets in plenty of light. The kitchen offers all stainless-steel appliances, beautiful white cabinets with pull out drawers and more. From the spacious living room, you will enjoy a peaceful view of the landscaped area. The screened in lanai also provides a private setting to enjoy outdoor entertaining. It has a total of 2,545 total square feet including the Lanai and 1,807 of air-conditioned space. The master bedroom provides a walk-in closet and generously sized bathroom with his and her sinks and walk in shower. The guest rooms are generous sizes and guest bathroom has a combo tub and shower. Plenty of room for all to enjoy. This property is beautifully decorated with all new furniture and has a formal dining area with seating for 9 and an outdoor fire pit with wrap around seating for enjoying the spring and fall evenings. This unit has everything you need for your Florida stay including two cruiser bikes, golf clubs, fishing gear, and beach chairs and umbrella. **90-day min. rental**
Property Details
Home Type
- Multi-Family
Est. Annual Taxes
- $5,731
Year Built
- Built in 2017
Lot Details
- 4,792 Sq Ft Lot
- Lot Dimensions are 41 x 123 x 41 x 123
- North Facing Home
- Sprinkler System
Parking
- 2 Car Attached Garage
- Garage Door Opener
Home Design
- Villa
- Property Attached
Interior Spaces
- 1,837 Sq Ft Home
- 1-Story Property
- Furnished
- Great Room
- Den
Kitchen
- Range
- Microwave
- Dishwasher
- Disposal
Flooring
- Carpet
- Tile
Bedrooms and Bathrooms
- 3 Bedrooms
- 2 Full Bathrooms
Laundry
- Dryer
- Washer
Home Security
- Home Security System
- Fire and Smoke Detector
Schools
- Osceola Elementary School
- Pine Ridge Middle School
- Barron Collier High School
Utilities
- Central Heating and Cooling System
- Cable TV Available
Listing and Financial Details
- Security Deposit $1,000
- Tenant pays for application fee, credit check, departure cleaning
- The owner pays for cable TV, electricity, gas, grounds care, internet, security, sewer, taxes, trash collection, telephone, water
- Short Term Lease
- Tax Lot 317
- Assessor Parcel Number 76480016703
Community Details
Overview
- 466 Units
- Marbella Isles Subdivision
Recreation
- Tennis Courts
- Community Basketball Court
- Pickleball Courts
- Community Playground
- Fitness Center
- Community Pool
Pet Policy
- Call for details about the types of pets allowed
Additional Features
- Clubhouse
- Gated Community
Map
Source: Florida Gulf Coast Multiple Listing Service
MLS Number: 225051973
APN: 76480016703
- 13339 Silktail Dr
- 13422 Silktail Dr
- 13404 Monticello Blvd
- 13429 Coronado Dr
- 6260 Cypress Hollow Way
- 13458 Sumter Ln
- 6600 Tannin Ln Unit C
- 6640 Ilex Cir Unit 7-E
- 6640 Ilex Cir Unit 7-H
- 6670 Ilex Cir Unit 4-G
- 6826 Mangrove Ave
- 6818 Mangrove Ave
- 6892 Leeward Way
- 2214 Arbour Walk Cir Unit 2022
- 2214 Arbour Walk Cir Unit 2023
- 2190 Arbour Walk Cir Unit 2221
- 13435 Silktail Dr
- 2602 Fountain View Cir
- 13429 Coronado Dr
- 13459 Sumter Ln
- 13479 Sumter Ln
- 6617 Ilex Cir Unit A
- 6680 Ilex Cir Unit 3-A
- 2277 Arbour Walk Cir
- 6670 Ilex Cir Unit 4-G
- 6584 Ilex Cir
- 2214 Arbour Walk Cir Unit 2022
- 13548 Coronado Dr
- 13528 Mandarin Cir
- 2142 Arbour Walk Cir Unit 2624
- 2110 Arbour Walk Cir
- 2841 Citrus Lake Dr Unit FL2-ID1049745P
- 5301 Summerwind Dr
- 3254 Tamara Dr Unit . 1
- 1934 Timberline Dr Unit FL1-ID1049713P
- 3105 La Costa Cir

