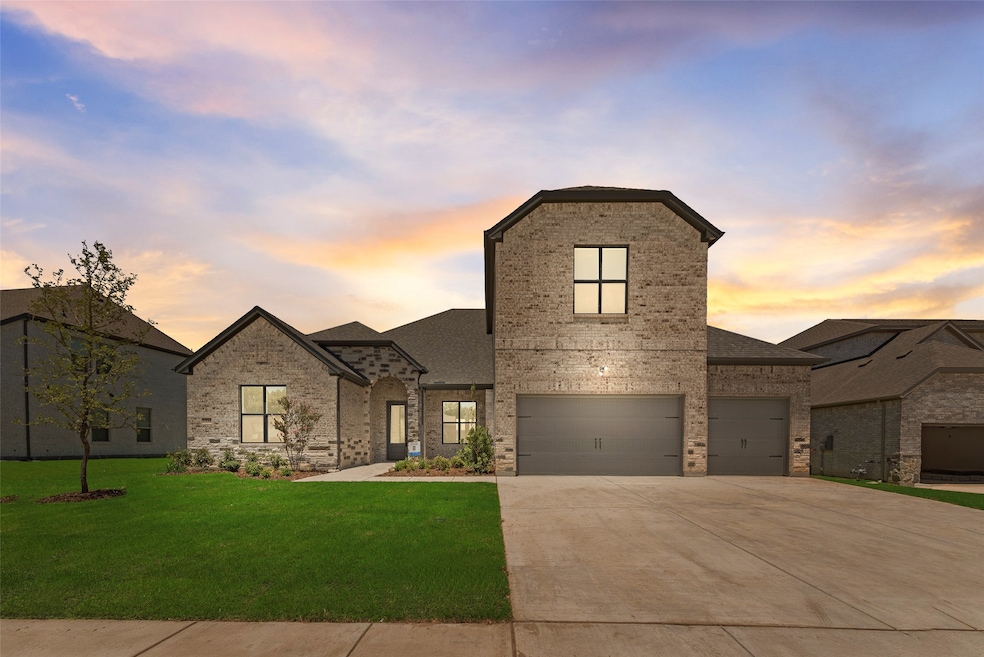1338 Benjamin Trail van Alstyne, TX 75495
Estimated payment $3,513/month
Highlights
- New Construction
- Traditional Architecture
- Lawn
- Bob and Lola Sanford Elementary School Rated A-
- Granite Countertops
- Covered Patio or Porch
About This Home
NO MUD NO PID. ESTIMATED COMPLETION Summer 2025. Welcome to another new floor place by Dreambuilt Homes the Lynn XL! This home truly has it all, 5 bedrooms 4 bathrooms, 3 car garage perfect for your growing family. Our builder provides a luxury finish out on all of his homes. When you walk into a Dreambuilt home you will see the craftsmanship, the handwork and strategic planning of the floorplan to make it fit every families needs. Need less space? We have that as well, visit our model home and see our new and up and coming floor plans and builder incentives.
Listing Agent
Regal, REALTORS Brokerage Phone: 972-771-6970 License #0620181 Listed on: 07/01/2025

Home Details
Home Type
- Single Family
Est. Annual Taxes
- $704
Year Built
- Built in 2025 | New Construction
Lot Details
- 0.25 Acre Lot
- Wood Fence
- Landscaped
- Interior Lot
- Lawn
- Back Yard
HOA Fees
- $71 Monthly HOA Fees
Parking
- 3 Car Direct Access Garage
Home Design
- Traditional Architecture
- Brick Exterior Construction
- Slab Foundation
- Composition Roof
Interior Spaces
- 3,389 Sq Ft Home
- 2-Story Property
- Wired For Sound
- Decorative Lighting
- Electric Fireplace
Kitchen
- Eat-In Kitchen
- Gas Oven
- Gas Cooktop
- Microwave
- Dishwasher
- Kitchen Island
- Granite Countertops
- Disposal
Flooring
- Carpet
- Luxury Vinyl Plank Tile
Bedrooms and Bathrooms
- 5 Bedrooms
- Walk-In Closet
- 4 Full Bathrooms
Outdoor Features
- Covered Patio or Porch
Schools
- Bob And Lola Sanford Elementary School
- Van Alstyne High School
Utilities
- Central Heating and Cooling System
- Tankless Water Heater
- High Speed Internet
- Cable TV Available
Community Details
- Association fees include management, ground maintenance
- See Sales Office Association
- Lincoln Pointe Subdivision
Listing and Financial Details
- Legal Lot and Block 10 / B
- Assessor Parcel Number 450646
Map
Home Values in the Area
Average Home Value in this Area
Tax History
| Year | Tax Paid | Tax Assessment Tax Assessment Total Assessment is a certain percentage of the fair market value that is determined by local assessors to be the total taxable value of land and additions on the property. | Land | Improvement |
|---|---|---|---|---|
| 2025 | $704 | $74,283 | $74,283 | -- |
| 2024 | $704 | $31,604 | $31,604 | -- |
Property History
| Date | Event | Price | Change | Sq Ft Price |
|---|---|---|---|---|
| 07/01/2025 07/01/25 | For Sale | $635,000 | -- | $187 / Sq Ft |
Purchase History
| Date | Type | Sale Price | Title Company |
|---|---|---|---|
| Special Warranty Deed | -- | None Listed On Document |
Mortgage History
| Date | Status | Loan Amount | Loan Type |
|---|---|---|---|
| Open | $440,000 | New Conventional |
Source: North Texas Real Estate Information Systems (NTREIS)
MLS Number: 20987616
APN: 450646
- 1342 Benjamin Trail
- 1345 Benjamin Trail
- 1349 Benjamin Trail
- 1327 Selby Rd
- 1323 Selby Rd
- 1321 Benjamin Trail
- 706 Anne Rd
- Corey Plan at Lincoln Pointe
- Amy Plan at Lincoln Pointe
- Rachel Plan at Lincoln Pointe
- Knox Plan at Lincoln Pointe
- Lynn Plan at Lincoln Pointe
- Pecos Plan at Lincoln Pointe
- Scout Plan at Lincoln Pointe
- Wade Plan at Lincoln Pointe
- Penny Plan at Lincoln Pointe
- 1315 Selby Rd
- 1317 Benjamin Trail
- 1800 N Lincoln Park Rd
- 10590 Fm 121
- 424 Martin Duke Rd
- 271 Texana St
- 102 Bailey St
- 305 Glenwick Ln
- 518 Manchester St
- 304 S Hopson St
- 1712 S Waco St
- 1504 Foxglove Dr
- 915 Hurstwood Dr
- 924 Billups Dr
- 948 Ravenwood Ln
- 1907 Rolling Ridge Dr
- 516 Stone Hollow Dr
- 520 Meadowlark Dr
- 520 Hickory Rdg Dr
- 533 Meadow Run Dr
- 603 Forest Haven Dr
- 515 Frst Hvn Dr
- 527 Meadow Lark
- 4154 Old Highway 6






