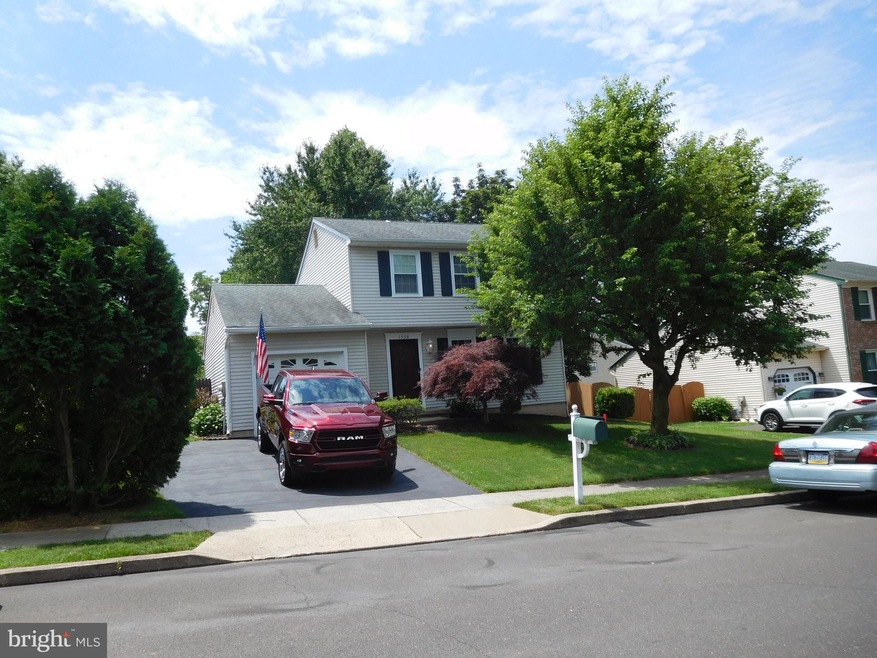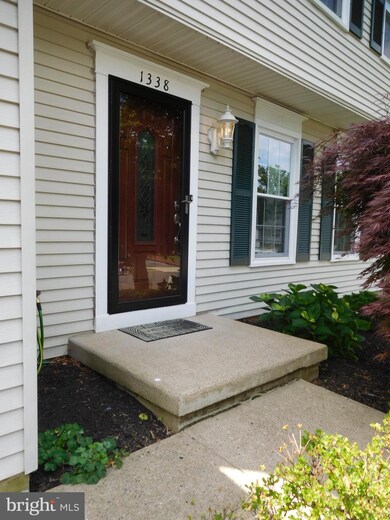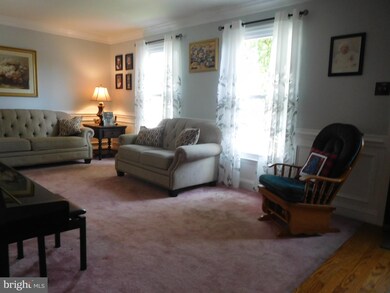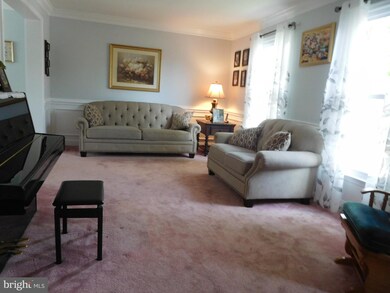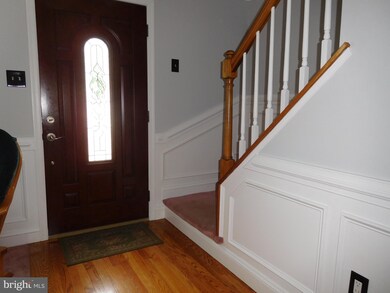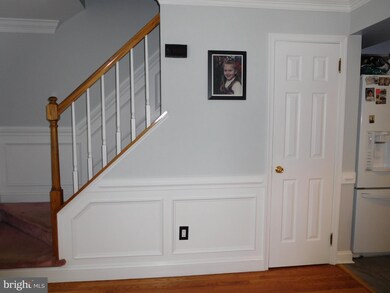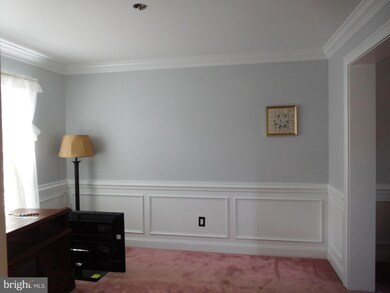
1338 Butterfield Ln Bensalem, PA 19020
Bensalem NeighborhoodHighlights
- Above Ground Pool
- Contemporary Architecture
- Wood Flooring
- Deck
- Recreation Room
- No HOA
About This Home
As of May 2023Truly a Must See! Beautiful Well Maintained Home. Bright and Cheery! Spacious Living room and Dining room with with Crown Molding and Wood detail. Remodeled Kitchen with Tile back splash and Granite counter tops over. Kitchen over looks looks the family room with Cathedral ceiling and French doors to Large private deck. The main floor is complete with convenient Half bath with Pocket door. Second floor features Three spacious bedrooms and a Gorgeous Remodeled and expanded Bathroom. Lower level features a Large recreational room with built in cabinetry, Office,Laundry area and Storage. Enjoy a piece of paradise with this relaxing fenced in back yard with, Wrap around Deck, Pool , Shed and Pond. Inside access Garage. Nothing to do but move in and enjoy!!!
Home Details
Home Type
- Single Family
Est. Annual Taxes
- $5,753
Year Built
- Built in 1988
Lot Details
- 6,300 Sq Ft Lot
- Lot Dimensions are 60.00 x 105.00
- Wood Fence
- Property is in excellent condition
- Property is zoned R3
Parking
- 1 Car Direct Access Garage
- 2 Driveway Spaces
Home Design
- Contemporary Architecture
- Frame Construction
- Shingle Roof
Interior Spaces
- 1,526 Sq Ft Home
- Property has 2.5 Levels
- Ceiling Fan
- Recessed Lighting
- Family Room Off Kitchen
- Living Room
- Dining Room
- Den
- Recreation Room
- Basement Fills Entire Space Under The House
Kitchen
- Eat-In Kitchen
- Electric Oven or Range
- Microwave
- Dishwasher
Flooring
- Wood
- Carpet
- Tile or Brick
Bedrooms and Bathrooms
- 3 Bedrooms
- Cedar Closet
Laundry
- Laundry Room
- Electric Dryer
- Front Loading Washer
Outdoor Features
- Above Ground Pool
- Deck
- Exterior Lighting
- Shed
Utilities
- Central Air
- Back Up Electric Heat Pump System
- Natural Gas Water Heater
- Cable TV Available
Community Details
- No Home Owners Association
- Judson Mdws Subdivision
Listing and Financial Details
- Tax Lot 464
- Assessor Parcel Number 02-092-464
Ownership History
Purchase Details
Home Financials for this Owner
Home Financials are based on the most recent Mortgage that was taken out on this home.Purchase Details
Home Financials for this Owner
Home Financials are based on the most recent Mortgage that was taken out on this home.Purchase Details
Home Financials for this Owner
Home Financials are based on the most recent Mortgage that was taken out on this home.Purchase Details
Home Financials for this Owner
Home Financials are based on the most recent Mortgage that was taken out on this home.Map
Similar Homes in the area
Home Values in the Area
Average Home Value in this Area
Purchase History
| Date | Type | Sale Price | Title Company |
|---|---|---|---|
| Deed | $444,000 | Tohickon Settlement Services | |
| Deed | $370,000 | Langhorne Settlement Svcs | |
| Deed | $158,500 | -- | |
| Trustee Deed | $157,000 | -- |
Mortgage History
| Date | Status | Loan Amount | Loan Type |
|---|---|---|---|
| Open | $355,200 | New Conventional | |
| Previous Owner | $323,750 | New Conventional | |
| Previous Owner | $210,000 | New Conventional | |
| Previous Owner | $126,800 | No Value Available | |
| Previous Owner | $120,000 | No Value Available |
Property History
| Date | Event | Price | Change | Sq Ft Price |
|---|---|---|---|---|
| 05/31/2023 05/31/23 | Sold | $444,000 | -1.3% | $291 / Sq Ft |
| 04/19/2023 04/19/23 | For Sale | $450,000 | +21.6% | $295 / Sq Ft |
| 04/18/2023 04/18/23 | Pending | -- | -- | -- |
| 08/27/2020 08/27/20 | Sold | $370,000 | -2.6% | $242 / Sq Ft |
| 07/08/2020 07/08/20 | Pending | -- | -- | -- |
| 06/27/2020 06/27/20 | For Sale | $379,900 | -- | $249 / Sq Ft |
Tax History
| Year | Tax Paid | Tax Assessment Tax Assessment Total Assessment is a certain percentage of the fair market value that is determined by local assessors to be the total taxable value of land and additions on the property. | Land | Improvement |
|---|---|---|---|---|
| 2024 | $5,955 | $27,280 | $5,640 | $21,640 |
| 2023 | $5,787 | $27,280 | $5,640 | $21,640 |
| 2022 | $5,753 | $27,280 | $5,640 | $21,640 |
| 2021 | $5,753 | $27,280 | $5,640 | $21,640 |
| 2020 | $5,696 | $27,280 | $5,640 | $21,640 |
| 2019 | $5,568 | $27,280 | $5,640 | $21,640 |
| 2018 | $5,439 | $27,280 | $5,640 | $21,640 |
| 2017 | $5,405 | $27,280 | $5,640 | $21,640 |
| 2016 | $5,405 | $27,280 | $5,640 | $21,640 |
| 2015 | -- | $27,280 | $5,640 | $21,640 |
| 2014 | -- | $27,280 | $5,640 | $21,640 |
Source: Bright MLS
MLS Number: PABU500110
APN: 02-092-464
- 1445 Atterbury Way
- 4767 Fredonia Place
- 1302 Gibson Rd Unit 73
- 1302 Gibson Rd Unit 47
- 1744 Gibson Rd Unit 18
- 5205 Bay Rd
- 435 N Mount Vernon Cir Unit 435
- 5135 N Hunters Ct
- 393 Rutgers Ct Unit 393
- 1203 Utah Ave
- 359 Dartmouth Ct Unit 359
- 311 Dartmouth Ct Unit 311
- 19 Freedom Ln Unit 19
- 883 Jordan Dr
- 49 Freedom Ln Unit 49
- 55 Liberty Dr
- 184 Harmony Ct Unit 184
- 3611 Lower Rd
- 150 Liberty Dr Unit 150
- 1812 Hazel Ave
