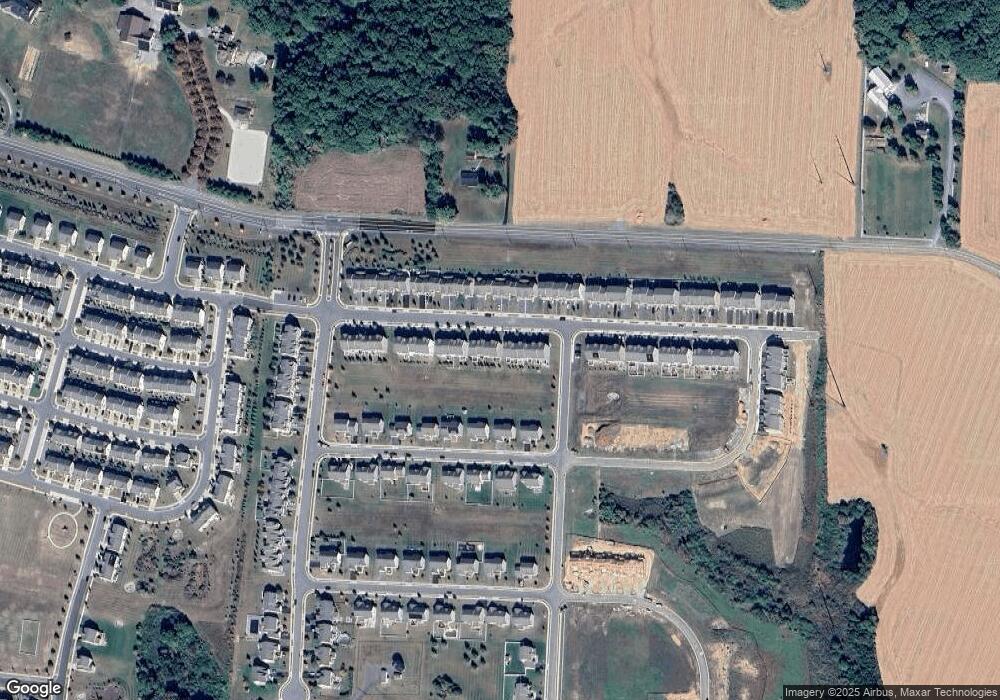1338 Carrick Ct Middletown, DE 19709
Estimated Value: $421,771 - $458,000
3
Beds
3
Baths
2,676
Sq Ft
$162/Sq Ft
Est. Value
About This Home
This home is located at 1338 Carrick Ct, Middletown, DE 19709 and is currently estimated at $433,943, approximately $162 per square foot. 1338 Carrick Ct is a home with nearby schools including Lorewood Grove Elementary School, Cantwell's Bridge Middle School, and Odessa High School.
Ownership History
Date
Name
Owned For
Owner Type
Purchase Details
Closed on
Aug 9, 2018
Sold by
Benchmark Builders Inc
Bought by
Mcglone Aaliyah D
Current Estimated Value
Home Financials for this Owner
Home Financials are based on the most recent Mortgage that was taken out on this home.
Original Mortgage
$281,512
Outstanding Balance
$244,482
Interest Rate
4.5%
Mortgage Type
New Conventional
Estimated Equity
$189,461
Purchase Details
Closed on
May 3, 2018
Sold by
Eastern States Development Company Inc
Bought by
Benchmark Builders Inc
Create a Home Valuation Report for This Property
The Home Valuation Report is an in-depth analysis detailing your home's value as well as a comparison with similar homes in the area
Home Values in the Area
Average Home Value in this Area
Purchase History
| Date | Buyer | Sale Price | Title Company |
|---|---|---|---|
| Mcglone Aaliyah D | -- | None Available | |
| Benchmark Builders Inc | -- | None Available |
Source: Public Records
Mortgage History
| Date | Status | Borrower | Loan Amount |
|---|---|---|---|
| Open | Mcglone Aaliyah D | $281,512 |
Source: Public Records
Tax History Compared to Growth
Tax History
| Year | Tax Paid | Tax Assessment Tax Assessment Total Assessment is a certain percentage of the fair market value that is determined by local assessors to be the total taxable value of land and additions on the property. | Land | Improvement |
|---|---|---|---|---|
| 2024 | $3,778 | $87,300 | $5,100 | $82,200 |
| 2023 | $3,240 | $87,300 | $5,100 | $82,200 |
| 2022 | $3,204 | $87,300 | $5,100 | $82,200 |
| 2021 | $3,165 | $86,100 | $5,100 | $81,000 |
| 2020 | $3,130 | $86,100 | $5,100 | $81,000 |
| 2019 | $3,003 | $86,100 | $5,100 | $81,000 |
| 2018 | $0 | $86,100 | $5,100 | $81,000 |
| 2017 | $74 | $2,700 | $2,700 | $0 |
| 2016 | $74 | $2,700 | $2,700 | $0 |
| 2015 | -- | $2,700 | $2,700 | $0 |
| 2014 | -- | $2,700 | $2,700 | $0 |
Source: Public Records
Map
Nearby Homes
- Massey Elite Plan at Ponds of Odessa - Townhomes
- Massey Plan at Ponds of Odessa - Townhomes
- 1300 Carrick Ct Unit MASSEY ELITE MODEL
- 216 Rutland Ave
- Bennett Plan at Ponds of Odessa - Single Family Homes
- Eden II Plan at Ponds of Odessa - Single Family Homes
- Oxford Plan at Ponds of Odessa - Single Family Homes
- Greenspring Plan at Ponds of Odessa - Single Family Homes
- Sassafras II Plan at Ponds of Odessa - Single Family Homes
- 400 Rederick Ln Unit 2 OXFORD
- 400 Rederick Ln Unit 1 GREENSPRING
- 400 Rederick Ln Unit 4 SASSAFRAS II
- 400 Rederick Ln Unit 5 EDEN II
- 400 Rederick Ln Unit 3 BENNETT
- 605 Gordon House Way
- 442 Rederick Ln
- 444 Rederick Ln
- 446 Rederick Ln
- 448 Rederick Ln
- 450 Rederick Ln
- 1336 Carrick Ct
- 1334 Carrick Ct
- 1342 Carrick Ct
- 1344 Carrick Ct
- 1350 Carrick Ct
- 1330 Carrick Ct
- 1348 Carrick Ct
- 1328 Carrick Ct
- 1326 Carrick Ct
- 1337 Carrick Ct
- 1335 Carrick Ct
- 1324 Carrick Ct
- 1333 Carrick Ct
- 1339 Carrick Ct
- 1341 Carrick Ct
- 1327 Carrick Ct Unit WALDEN
- 1327 Carrick Ct
- 1322 Carrick Ct
- 1349 Carrick Ct
- 1325 Carrick Ct
