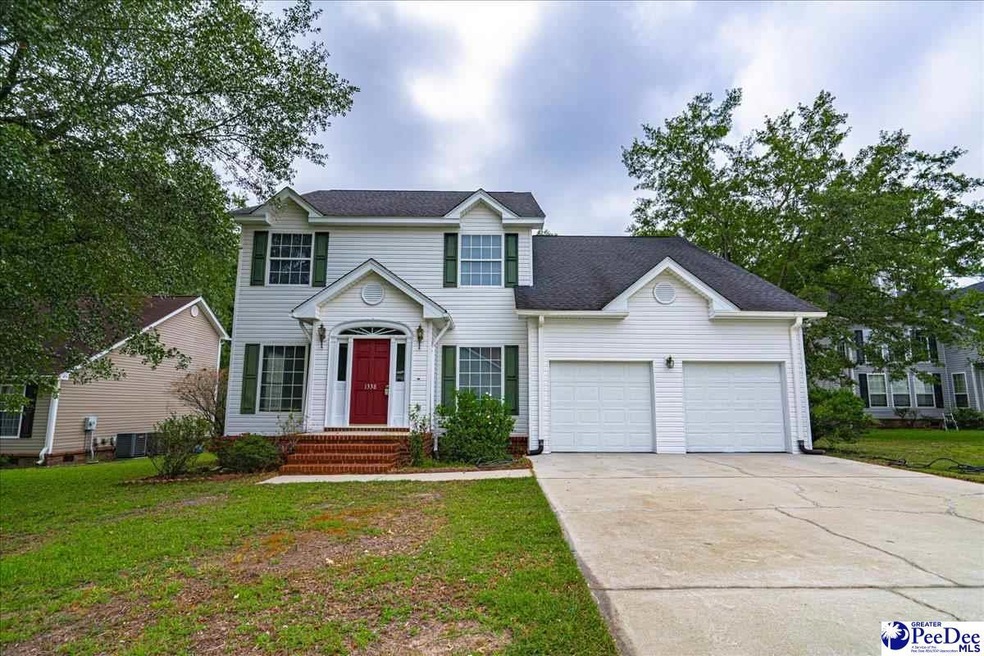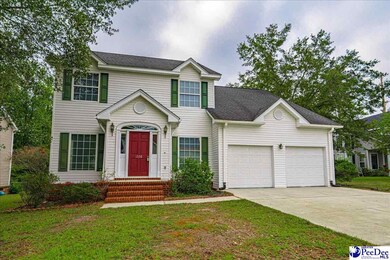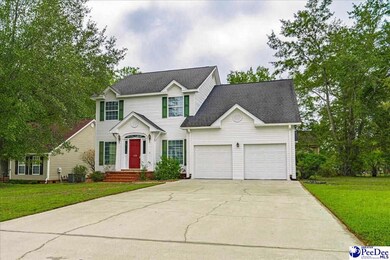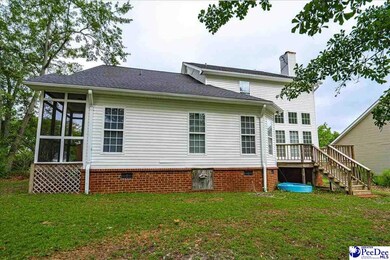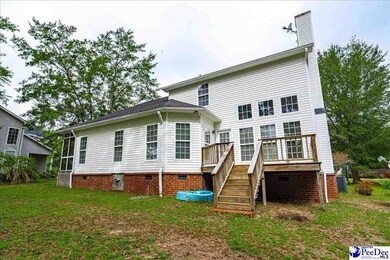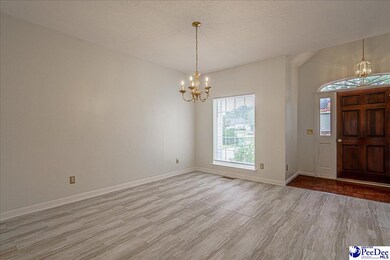
1338 Chandler Cir Florence, SC 29505
Estimated Value: $297,000 - $324,000
Highlights
- Traditional Architecture
- Main Floor Primary Bedroom
- Great Room with Fireplace
- Wood Flooring
- Attic
- Formal Dining Room
About This Home
As of November 2023Welcome to this beautiful 4 bedroom, 2.5 bathroom home located in the highly desirable Highlands neighborhood. With its spacious layout, high ceilings and abundance of natural light, this home offers a perfect blend of comfort and style. As you enter through the front door, you'll be greeted by an open floor plan that creates a seamless flow throughout the main living areas. The formal living room can easily be used as an office. Enjoy meals with family and friends around the table in the formal dining room. The owner's suite, thoughtfully located on the first level provides privacy and convenience. It boasts ample space, a walk-in closet and an en-suite bathroom which includes a garden tub and separate shower. The great room is the heart of the home, featuring a cozy fireplace that can add warmth and charm to the space. The large windows in the great room allow natural light to flood in, creating a bright and inviting atmosphere. The kitchen offers plenty of counter space and built in appliances including a refrigerator. There is also a breakfast area with built in cabinetry. The house has been freshly painted inside giving a bright, clean look to the entire space. The use of luxury vinyl tile and wood floors in the living area adds a touch of elegance and is easy to maintain. In the bedrooms, you will find carpet for added coziness. A double garage provides ample parking space and offers convenient access to the homer. Additionally, there is a large unfinished bonus room that offers endless possibilities. Outside, the house boasts curb appeal with its well-maintained landscaping. The Highlands neighborhood offers a sense of community is an ideal place to call home. Call today for a private tour. Don't miss the opportunity to make this house your dream home.
Last Listed By
Coldwell Banker McMillan and Associates License #6590 Listed on: 09/28/2023

Home Details
Home Type
- Single Family
Est. Annual Taxes
- $882
Year Built
- Built in 1995
Lot Details
- 0.27
Parking
- 2 Car Attached Garage
Home Design
- Traditional Architecture
- Vinyl Siding
- Composition Shingle
Interior Spaces
- 2,426 Sq Ft Home
- 3-Story Property
- Ceiling height of 9 feet or more
- Ceiling Fan
- Insulated Windows
- Blinds
- Entrance Foyer
- Great Room with Fireplace
- Formal Dining Room
- Utility Room
- Washer and Dryer Hookup
- Crawl Space
- Attic
Kitchen
- Range
- Microwave
- Dishwasher
Flooring
- Wood
- Parquet
- Carpet
- Luxury Vinyl Plank Tile
- Luxury Vinyl Tile
Bedrooms and Bathrooms
- 4 Bedrooms
- Primary Bedroom on Main
- Walk-In Closet
- Shower Only
Schools
- Greenwood Elementary School
- Southside Middle School
- South Florence High School
Additional Features
- 0.27 Acre Lot
- Central Heating and Cooling System
Community Details
- The Highlands Subdivision
Listing and Financial Details
- Assessor Parcel Number 01806 01 036
Ownership History
Purchase Details
Purchase Details
Purchase Details
Home Financials for this Owner
Home Financials are based on the most recent Mortgage that was taken out on this home.Similar Homes in Florence, SC
Home Values in the Area
Average Home Value in this Area
Purchase History
| Date | Buyer | Sale Price | Title Company |
|---|---|---|---|
| Cribb Donna | -- | None Listed On Document | |
| Cribb Donna | -- | None Listed On Document | |
| Devlin Jalyn | $285,000 | South Carolina Title |
Mortgage History
| Date | Status | Borrower | Loan Amount |
|---|---|---|---|
| Previous Owner | Devlin Jalyn | $250,000 |
Property History
| Date | Event | Price | Change | Sq Ft Price |
|---|---|---|---|---|
| 11/06/2023 11/06/23 | Sold | $285,000 | 0.0% | $117 / Sq Ft |
| 09/28/2023 09/28/23 | For Sale | $285,000 | -- | $117 / Sq Ft |
Tax History Compared to Growth
Tax History
| Year | Tax Paid | Tax Assessment Tax Assessment Total Assessment is a certain percentage of the fair market value that is determined by local assessors to be the total taxable value of land and additions on the property. | Land | Improvement |
|---|---|---|---|---|
| 2023 | $785 | $7,374 | $1,000 | $6,374 |
| 2022 | $882 | $7,374 | $1,000 | $6,374 |
| 2021 | $964 | $7,370 | $0 | $0 |
| 2020 | $862 | $7,370 | $0 | $0 |
| 2019 | $804 | $7,374 | $1,000 | $6,374 |
| 2018 | $761 | $7,370 | $0 | $0 |
| 2017 | $721 | $7,370 | $0 | $0 |
| 2016 | $671 | $7,370 | $0 | $0 |
| 2015 | $701 | $7,370 | $0 | $0 |
| 2014 | $606 | $7,374 | $1,000 | $6,374 |
Agents Affiliated with this Home
-
Peggy Collins

Seller's Agent in 2023
Peggy Collins
Coldwell Banker McMillan and Associates
(843) 617-2100
340 Total Sales
-
Morgan McLamb

Seller Co-Listing Agent in 2023
Morgan McLamb
Coldwell Banker McMillan and Associates
(843) 621-3966
245 Total Sales
-
Willie Sharper
W
Buyer's Agent in 2023
Willie Sharper
United Real Estate Sc
(843) 616-2064
8 Total Sales
Map
Source: Pee Dee REALTOR® Association
MLS Number: 20233275
APN: 01806-01-036
- 2745 Olde Mill Rd
- 2714 Olde Mill Rd
- 1031 Took Place
- 2806 Boardwalk
- 1020 Beauvoir Dr
- 2440 S Robeson Ave
- 3109 Plantation Dr A B
- 2500 S Whitestone Dr
- 517 Captiva Row Ln
- 509 Captiva Row Ln
- 533 Captiva Row Ln
- 544 Captiva Row Ln
- 2208 Clareview Dr
- 1416 Welch Dr
- 280 Bluff View Ln
- 268 Bluff View Ln
- 276 Bluff View Ln
- 258 Bluff View Ln
- 264 Bluff View Ln
- 616 Bluff View Ln
- 1338 Chandler Cir
- 1334 Chandler Cir
- 1342 Chandler Cir
- 1330 Chandler Cir
- 1351 Chandler Cir
- 1140 Rock Creek Rd
- 1346 Chandler Cir
- 1326 Chandler Cir
- 1350 Chandler Cir
- 1327 Chandler Cir
- 1355 Chandler Cir
- 1136 Rock Creek Rd
- 1354 Chandler Cir
- 1131 Rock Creek Rd
- Lot 129 Rock Creek Dr
- 1323 Chandler Cir
- 1322 Chandler Cir
- 1359 Chandler Cir
- 1358 Chandler Cir
- 1132 Rock Creek Rd
