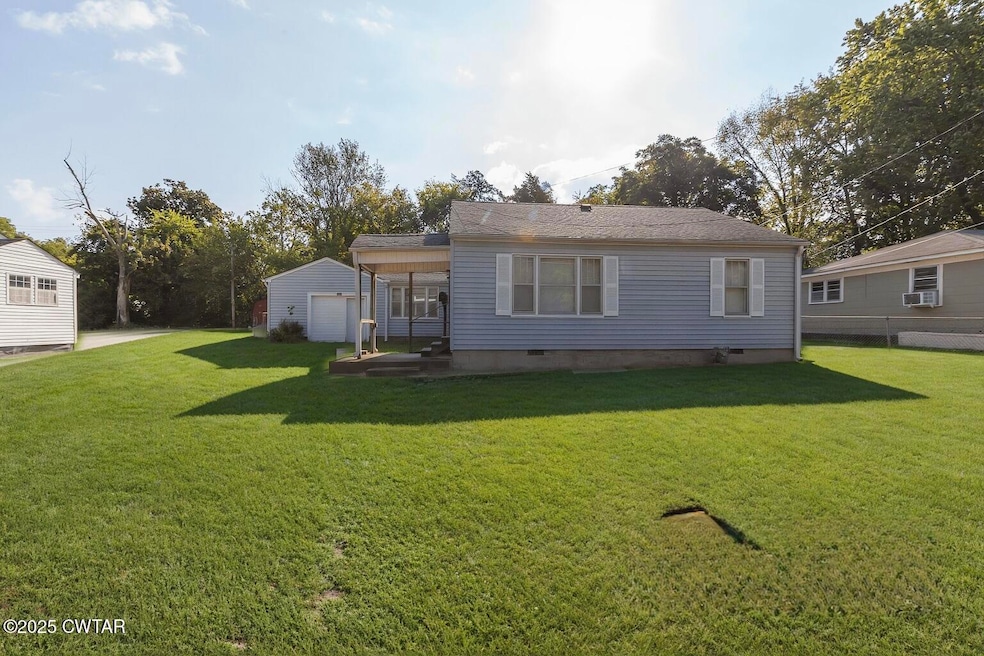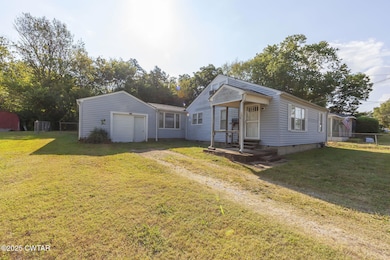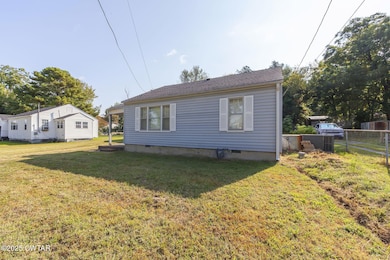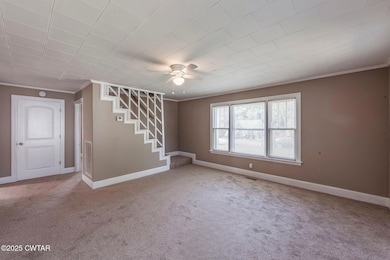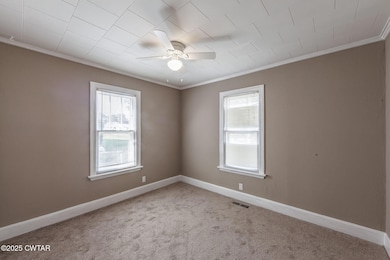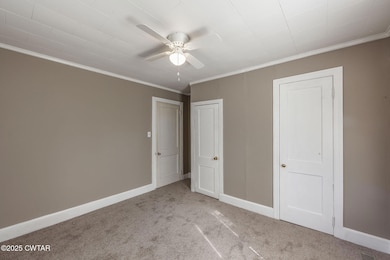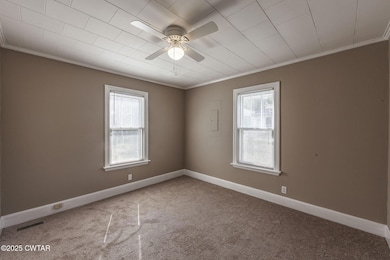1338 Dungan St Humboldt, TN 38343
Estimated payment $511/month
Highlights
- Main Floor Primary Bedroom
- Bonus Room
- Covered Patio or Porch
- Finished Attic
- No HOA
- 2 Car Attached Garage
About This Home
This inviting home features 2 bedrooms, 1 bathroom, and a spacious bonus room upstairs, perfect for extra living or office space. Fresh updates include new carpet, flooring, paint, lighting, and fixtures throughout. A large utility room off the garage provides excellent storage and functionality. Enjoy the fenced backyard, offering privacy and space for outdoor living. With its thoughtful updates and flexible layout, this home is move-in ready and full of potential. The information provided in this listing is deemed to be accurate and reliable, but it is not guaranteed by the broker or agent. All parties involved should be aware that the information is subject to errors, omissions, and changes without notice. Any reliance on the information contained herein is solely at the discretion of the recipient. The broker and agent disclaim any responsibility or liability for any inaccuracies, whether caused by negligence or otherwise, and for any consequences arising from such reliance. It is important to understand that the information presented is not intended to be part of a binding contract. Any agreements or commitments related to the property will only be valid when formalized in writing and signed by all relevant parties. Prospective buyers are strongly advised to conduct their own due diligence and independently verify all information regarding the property. This includes, but is not limited to, dimensions, features, amenities, zoning regulations, and any other pertinent details. Consulting with appropriate professionals is recommended to ensure a comprehensive understanding of the property's condition and attributes. In conclusion, while efforts have been made to provide accurate information, no warranties, expressed or implied, are made regarding the completeness, accuracy, reliability, or suitability of the information. The broker and agent shall not be held liable for any errors or omissions or for any reliance placed on the information contained herein.
Home Details
Home Type
- Single Family
Est. Annual Taxes
- $501
Year Built
- Built in 1953
Lot Details
- Lot Dimensions are 75 x 150
- Back Yard Fenced
- Chain Link Fence
Parking
- 2 Car Attached Garage
- 2 Carport Spaces
- Parking Pad
Home Design
- Raised Foundation
- Shingle Roof
- Vinyl Siding
Interior Spaces
- 1,508 Sq Ft Home
- 2-Story Property
- Ceiling Fan
- Awning
- Bonus Room
- Utility Room
- Fire and Smoke Detector
Kitchen
- Eat-In Kitchen
- Gas Cooktop
- Range Hood
- Dishwasher
Flooring
- Carpet
- Laminate
Bedrooms and Bathrooms
- 2 Main Level Bedrooms
- Primary Bedroom on Main
- Walk-In Closet
- 1 Full Bathroom
Laundry
- Laundry Room
- Laundry on main level
- Washer and Electric Dryer Hookup
Attic
- Attic Floors
- Walk-In Attic
- Permanent Attic Stairs
- Finished Attic
Outdoor Features
- Covered Patio or Porch
- Rain Gutters
Utilities
- Multiple cooling system units
- Central Heating and Cooling System
- Heating System Uses Natural Gas
- Natural Gas Connected
- Electric Water Heater
- Fiber Optics Available
- Phone Available
- Cable TV Available
Community Details
- No Home Owners Association
Listing and Financial Details
- Assessor Parcel Number 170C B 021.00
Map
Home Values in the Area
Average Home Value in this Area
Tax History
| Year | Tax Paid | Tax Assessment Tax Assessment Total Assessment is a certain percentage of the fair market value that is determined by local assessors to be the total taxable value of land and additions on the property. | Land | Improvement |
|---|---|---|---|---|
| 2025 | $501 | $18,500 | $0 | $0 |
| 2024 | $501 | $18,500 | $2,750 | $15,750 |
| 2023 | $114 | $10,350 | $1,500 | $8,850 |
| 2022 | $107 | $10,350 | $1,500 | $8,850 |
| 2021 | $107 | $10,350 | $1,500 | $8,850 |
| 2020 | $390 | $10,350 | $1,500 | $8,850 |
| 2019 | $390 | $10,350 | $1,500 | $8,850 |
| 2018 | $414 | $10,200 | $1,500 | $8,700 |
| 2017 | $365 | $10,200 | $1,500 | $8,700 |
| 2016 | $365 | $9,125 | $1,500 | $7,625 |
| 2015 | $363 | $9,125 | $1,500 | $7,625 |
| 2014 | $363 | $9,125 | $1,500 | $7,625 |
Property History
| Date | Event | Price | List to Sale | Price per Sq Ft | Prior Sale |
|---|---|---|---|---|---|
| 11/01/2025 11/01/25 | Pending | -- | -- | -- | |
| 10/03/2025 10/03/25 | Price Changed | $89,000 | -10.1% | $59 / Sq Ft | |
| 09/29/2025 09/29/25 | Price Changed | $99,000 | -13.8% | $66 / Sq Ft | |
| 09/24/2025 09/24/25 | Price Changed | $114,900 | -3.4% | $76 / Sq Ft | |
| 09/18/2025 09/18/25 | Price Changed | $119,000 | -8.5% | $79 / Sq Ft | |
| 09/11/2025 09/11/25 | For Sale | $130,000 | +209.5% | $86 / Sq Ft | |
| 01/28/2025 01/28/25 | Sold | $42,000 | 0.0% | $29 / Sq Ft | View Prior Sale |
| 11/09/2024 11/09/24 | Pending | -- | -- | -- | |
| 11/09/2024 11/09/24 | For Sale | $42,000 | -- | $29 / Sq Ft |
Purchase History
| Date | Type | Sale Price | Title Company |
|---|---|---|---|
| Warranty Deed | $42,000 | None Listed On Document | |
| Deed | -- | -- |
Source: Central West Tennessee Association of REALTORS®
MLS Number: 2504385
APN: 170C-B-021.00
- 2319 Northwood Blvd
- 811 N 24th Ave
- 804 N 24th Ave
- 2508 Vine St
- 2425 St Mary Dr
- 3009 Northwood Blvd
- 00000 Lot 7 Mullins St
- 000Lot 6-B Mullins St
- 0000 lot 6-C Mullins St
- 00-lot 6-A Mullins St
- 0 +-6 Acres Gadsden Todd Levee Unit 241321
- 3115 Redwood St
- 3117 Laurel St
- 2016 Elliott St
- 700 N 29th Ave
- 0 Eastend Dr
- 2227 Mullins Ave
- 2900 E Mitchell St
- 2162 Dodson St
- 1012 Parkway Cove
