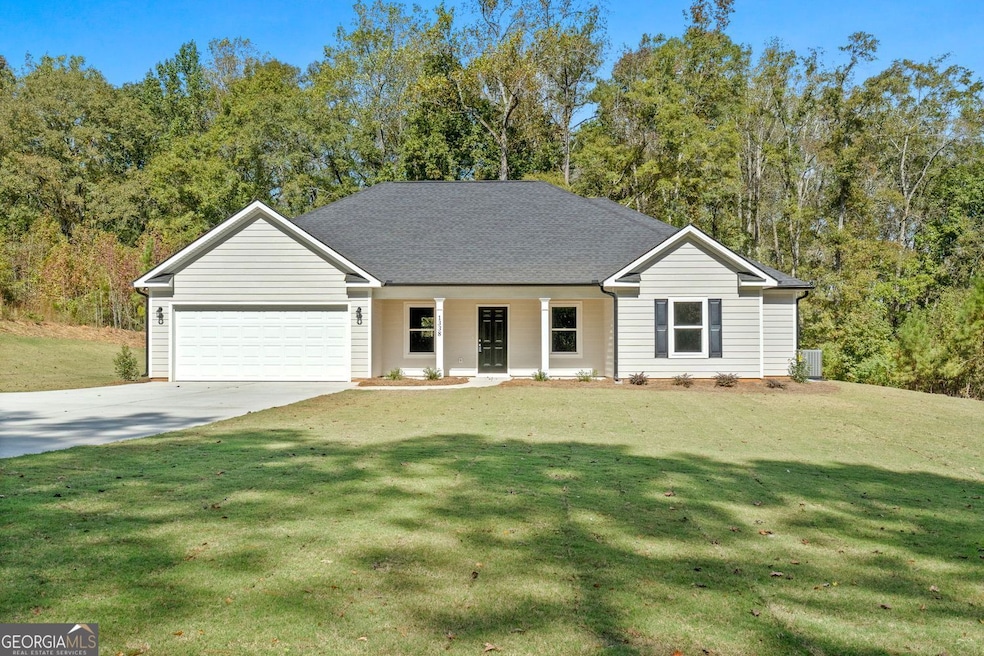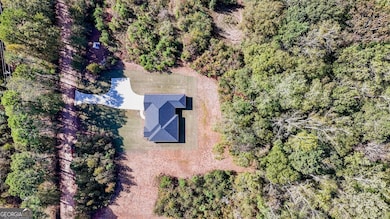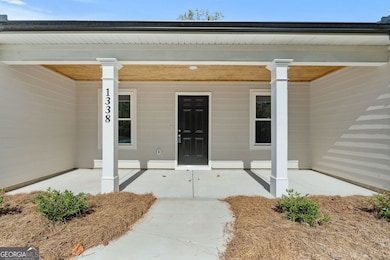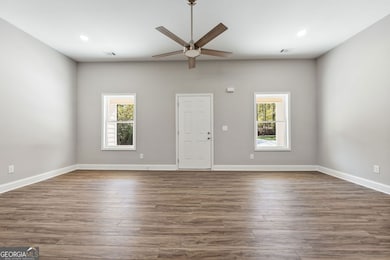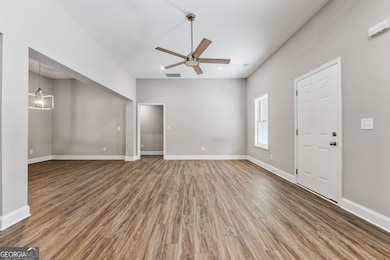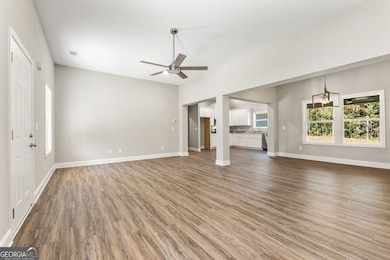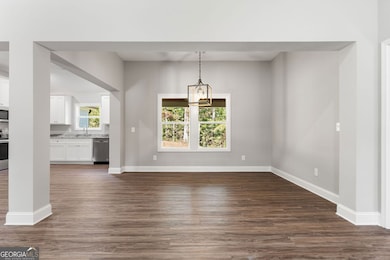1338 Edwards Rd Yatesville, GA 31097
Estimated payment $2,351/month
Highlights
- Under Construction
- Ranch Style House
- Solid Surface Countertops
- Vaulted Ceiling
- Partially Wooded Lot
- No HOA
About This Home
New construction ranch in rural Upson County/Yatesville on a beautiful 3.1 +/- acre lot away from it all! Offering over 1,900 +/- square feet, 4 bedrooms, and 2 full baths in a one story ranch floorplan, the home features all 4 bedrooms on the main level in a split bedroom plan. Living areas include a family room, designated formal dining area, and a nice island kitchen, all in an open floorplan for easy living and gathering! The kitchen features stainless steel appliances, real wood kitchen cabinetry in white with soft close hinges and upgraded granite countertops. Great split bedroom layout with the primary suite on one side and a hall with the secondary beds and bathroom on the opposite side of the home. All secondary bedrooms feature walk-in closets and one bedroom has a vaulted ceiling! The primary suite features a vaulted ceiling, walk in closet, large vanity with granite countertop, linen closet, and an oversized walk in tile shower. The laundry room is oversized and has ample room for additional storage space. LVP hardwood look flooring is throughout the entire home - no carpet here! The exterior is constructed of sturdy Hardie siding and offers a lifetime architectural roof. There's a 2 car garage with automatic opener and an extra parking pad/turnaround area off of the concrete drive. Enjoy the peace and quiet from the covered front porch or overlook the yard and rear woods with a creek from the covered rear patio with ceiling fan. Both porches have with rustic wood planked ceilings. High speed fiber internet is available through Conexon! Quiet road with very little through traffic in a quiet part of Upson County just outside of downtown Yatesville. Very convenient to Hwy 74 for easy access to Thomaston, Forsyth, and Macon. Use the preferred lender and receive 1% of the loan amount back to use towards closing costs and/or interest rate buy down! Home is complete and ready to close!
Home Details
Home Type
- Single Family
Year Built
- Built in 2025 | Under Construction
Lot Details
- 3.1 Acre Lot
- Level Lot
- Partially Wooded Lot
Home Design
- Ranch Style House
- Slab Foundation
- Composition Roof
Interior Spaces
- 1,906 Sq Ft Home
- Crown Molding
- Vaulted Ceiling
- Ceiling Fan
- Double Pane Windows
- Family Room
- Vinyl Flooring
- Pull Down Stairs to Attic
Kitchen
- Oven or Range
- Microwave
- Dishwasher
- Stainless Steel Appliances
- Kitchen Island
- Solid Surface Countertops
Bedrooms and Bathrooms
- 4 Main Level Bedrooms
- Split Bedroom Floorplan
- Walk-In Closet
- 2 Full Bathrooms
- Separate Shower
Laundry
- Laundry Room
- Laundry in Hall
Parking
- 2 Car Garage
- Parking Accessed On Kitchen Level
- Garage Door Opener
Outdoor Features
- Patio
- Porch
Schools
- Upson-Lee Elementary School
- Upson Lee Middle School
- Upson Lee High School
Utilities
- Central Heating and Cooling System
- Heat Pump System
- Well
- Electric Water Heater
- Septic Tank
- High Speed Internet
Community Details
- No Home Owners Association
Listing and Financial Details
- Tax Lot B-3
Map
Home Values in the Area
Average Home Value in this Area
Property History
| Date | Event | Price | List to Sale | Price per Sq Ft |
|---|---|---|---|---|
| 09/02/2025 09/02/25 | For Sale | $374,900 | -- | $197 / Sq Ft |
Source: Georgia MLS
MLS Number: 10595637
- 1312 Edwards Rd
- 351 Main St
- 674 Pine Grove Church Rd
- 6775 Ga Highway 42
- 0 Jordan Bottoms Rd Unit 25051630
- 0 Kendall Dr Unit 10584739
- 500 Askin Place
- 0 Triune Mill Rd Unit TRACT 201
- 0 Triune Mill Rd Unit TRACT 200
- 0 Rest Haven Rd Unit 10617535
- 2200 Rest Haven Rd
- 1787 Ramah Church Rd
- 305 Zellner Rd
- 3487 Yatesville Hwy
- 1570 the Rock Rd
- 1518 the Rock Rd
- 832 Jackson Dr
- 0 Ramah Church Rd Unit 10480661
- 0 Ramah Church Rd Unit 7542675
- 1031 the Rock Rd
- 314 W Gordon St Unit . 1
- 320 Veterans Dr
- 101 Owens Ln
- 170 E Agency St
- 90 E Agency St
- 521 W Agency St
- 50 S Jackson St Unit 404
- 50 S Jackson St Unit 501
- 600 Holiday Cir
- 301 Barrington Hall Dr
- 4002 Holley Rd
- 202 Larson Ln
- 1390 Royalwyn Dr
- 1149 Runnymede Ln
- 6435 Zebulon Rd
- 1356 Happy Trail
- 600 Lamar Rd
- 399 Plantation Way
- 6300 Moseley Dixon Rd
- 6229 Thomaston Rd
