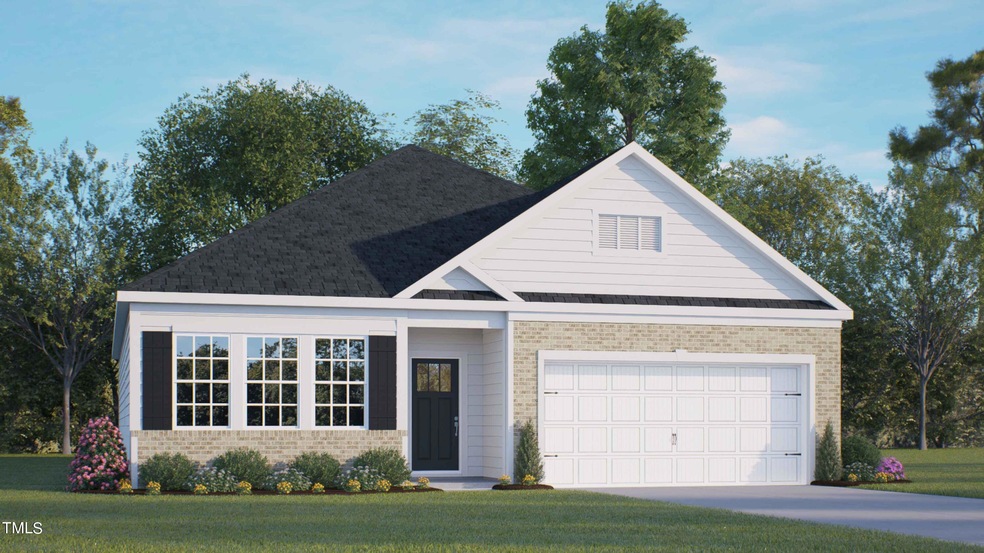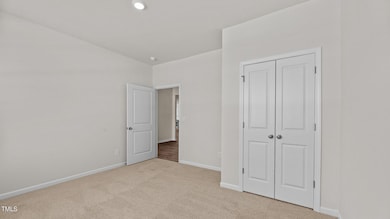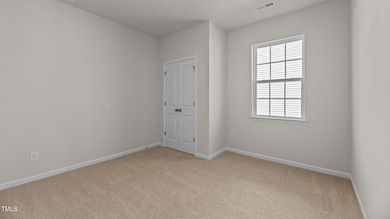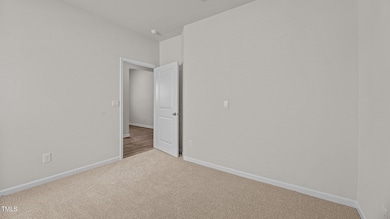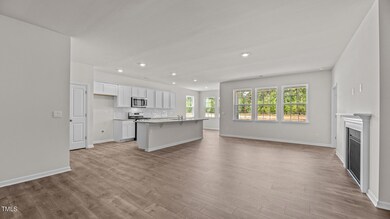
1338 Lansdowne Dr Unit 444 Mebane, NC 27302
Highlights
- Fitness Center
- Clubhouse
- Traditional Architecture
- Under Construction
- Vaulted Ceiling
- Granite Countertops
About This Home
As of January 2025Welcome to the desirable Cambridge Park community, where convenience and comfort await. The Aberdeen has an amazing open floorplan highlighted by a large kitchen island perfect for gatherings. This spacious plan offers both breakfast and dining areas with a great sized living area. This one level home, 3-bedroom plan offers a large owners suite with spacious walk in closet. Relax on your covered patio! This home is equipped with a smart home package, providing modern connectivity and convenience, and comes with a 10-year structural warranty through RWC, ensuring peace of mind for years to come. The Cambridge Park community offers an array of amenities, including a pool, gym, clubhouse, and a playground that will be coming soon.
Last Agent to Sell the Property
Genesis Esca Escalante Izaguirre
D.R. Horton, Inc. License #334838 Listed on: 11/20/2024
Co-Listed By
Scharvee Smith
D.R. Horton, Inc. License #271571
Last Buyer's Agent
Non Member
Non Member Office
Home Details
Home Type
- Single Family
Year Built
- Built in 2024 | Under Construction
HOA Fees
- $65 Monthly HOA Fees
Parking
- 2 Car Attached Garage
- Private Driveway
Home Design
- Traditional Architecture
- Brick Exterior Construction
- Slab Foundation
- Shingle Roof
- Vinyl Siding
Interior Spaces
- 1,902 Sq Ft Home
- 1-Story Property
- Vaulted Ceiling
- Gas Fireplace
- Living Room with Fireplace
- Dining Room
- Washer and Electric Dryer Hookup
Kitchen
- Gas Range
- Microwave
- Dishwasher
- Stainless Steel Appliances
- Kitchen Island
- Granite Countertops
- Disposal
Flooring
- Carpet
- Vinyl
Bedrooms and Bathrooms
- 3 Bedrooms
- Walk-In Closet
- 2 Full Bathrooms
- Double Vanity
- Private Water Closet
- Walk-in Shower
Schools
- Garrett Elementary School
- Hawfields Middle School
- Southeast Alamance High School
Utilities
- Forced Air Zoned Heating and Cooling System
- Heat Pump System
- Electric Water Heater
Additional Features
- Covered patio or porch
- 6,604 Sq Ft Lot
Listing and Financial Details
- Assessor Parcel Number 9813257067
Community Details
Overview
- Association fees include ground maintenance
- Slatter Management Services, Inc Association, Phone Number (336) 272-0641
- Built by D.R. Horton, Inc.
- Cambridge Park Subdivision
Amenities
- Clubhouse
Recreation
- Fitness Center
- Community Pool
Similar Homes in Mebane, NC
Home Values in the Area
Average Home Value in this Area
Property History
| Date | Event | Price | Change | Sq Ft Price |
|---|---|---|---|---|
| 01/03/2025 01/03/25 | Sold | $374,000 | 0.0% | $197 / Sq Ft |
| 12/12/2024 12/12/24 | Pending | -- | -- | -- |
| 11/20/2024 11/20/24 | For Sale | $374,000 | 0.0% | $197 / Sq Ft |
| 11/13/2024 11/13/24 | Pending | -- | -- | -- |
| 10/24/2024 10/24/24 | Price Changed | $374,000 | -6.3% | $197 / Sq Ft |
| 10/02/2024 10/02/24 | Price Changed | $399,000 | -2.7% | $210 / Sq Ft |
| 08/07/2024 08/07/24 | Price Changed | $409,990 | +0.7% | $216 / Sq Ft |
| 08/02/2024 08/02/24 | For Sale | $406,990 | -- | $214 / Sq Ft |
Tax History Compared to Growth
Agents Affiliated with this Home
-
G
Seller's Agent in 2025
Genesis Esca Escalante Izaguirre
D.R. Horton, Inc.
-
S
Seller Co-Listing Agent in 2025
Scharvee Smith
D.R. Horton, Inc.
-
N
Buyer's Agent in 2025
Non Member
Non Member Office
Map
Source: Doorify MLS
MLS Number: 10044924
- 1427 Carisbrooke Dr
- 1343 Lansdowne Dr Unit 420
- 2875 Burgess Dr
- 2867 Burgess Dr
- 2888 Burgess Dr
- 2986 Burgess Dr
- 2902 Burgess Dr
- 2912 Burgess Dr
- 2885 Burgess Dr
- 2893 Burgess Dr
- 2925 Burgess Dr
- 2919 Burgess Dr
- 2915 Burgess Dr
- 2909 Burgess Dr
- 2896 Burgess Dr
- 2908 Burgess Dr
- 2870 Burgess Dr
- 2924 Burgess Dr
- 2878 Burgess Dr
- 2935 Burgess Dr
