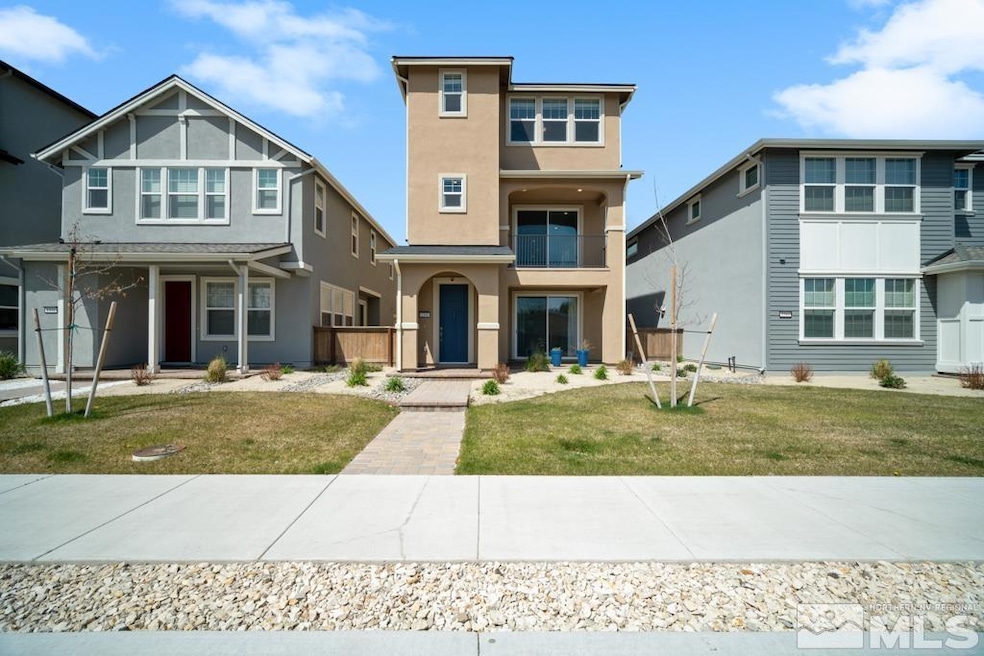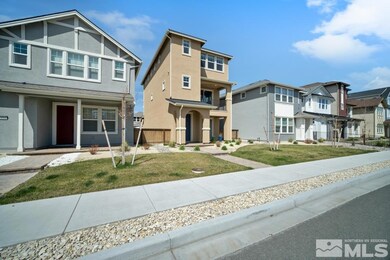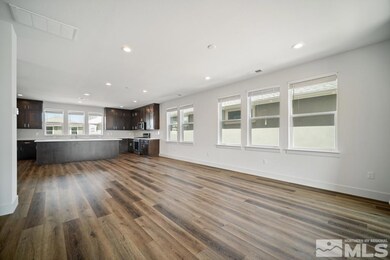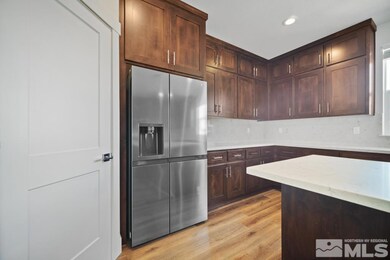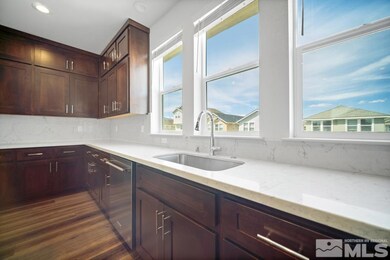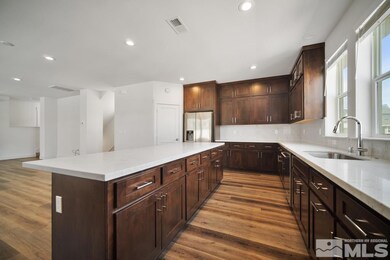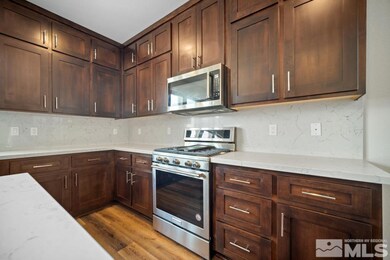
1338 Little Ln Carson City, NV 89701
Capitol Village NeighborhoodAbout This Home
As of September 2024When you think of your next home being turnkey, this 2022 build does not disappoint! $20k less than the builder baseline, $38k upgrades including 2 door refrigerator, washer and dryer! HOA takes care of front and back yard and snow removal on the common areas! The possibilities are endless with one bedroom and a full bathroom on the first floor!, As you make your way up the stairs, you are welcomed by the open floor plan that will make those family dinners a bit more memorable. The kitchen was designed for those cooking enthusiasts offering plenty of storage with the upgraded stacked upper cabinets and uniquely designed island! No stone was left unturned when it came to updates! All appliances are less than 2 years old and will be included with the sale of the home! The HOA takes care of all landscaping and nearby community park! Enjoy your summer BBQs on your paver patio and those strolls around the neighborhood with those fur babies! Centrally located to schools, downtown Carson City and even a short drive to Lake Tahoe, this home has everything you are searching for
Last Agent to Sell the Property
Real Broker LLC License #S.193981 Listed on: 04/19/2024

Home Details
Home Type
- Single Family
Est. Annual Taxes
- $4,247
Year Built
- Built in 2022
Lot Details
- 3,049 Sq Ft Lot
- Property is zoned MFD
HOA Fees
- $125 per month
Parking
- 2 Car Garage
Home Design
- 2,327 Sq Ft Home
Kitchen
- Gas Range
- Microwave
- Dishwasher
Flooring
- Carpet
- Laminate
- Ceramic Tile
Bedrooms and Bathrooms
- 4 Bedrooms
Laundry
- Dryer
- Washer
Schools
- Bordewich-Bray Elementary School
- Carson Middle School
- Carson High School
Utilities
- Internet Available
- Centralized Data Panel
Listing and Financial Details
- Assessor Parcel Number 00439108
Ownership History
Purchase Details
Home Financials for this Owner
Home Financials are based on the most recent Mortgage that was taken out on this home.Purchase Details
Similar Homes in Carson City, NV
Home Values in the Area
Average Home Value in this Area
Purchase History
| Date | Type | Sale Price | Title Company |
|---|---|---|---|
| Bargain Sale Deed | $590,000 | Ticor Title | |
| Bargain Sale Deed | -- | None Listed On Document |
Mortgage History
| Date | Status | Loan Amount | Loan Type |
|---|---|---|---|
| Open | $472,000 | New Conventional | |
| Previous Owner | $6,064,942 | Future Advance Clause Open End Mortgage |
Property History
| Date | Event | Price | Change | Sq Ft Price |
|---|---|---|---|---|
| 09/27/2024 09/27/24 | Sold | $590,000 | +3.5% | $254 / Sq Ft |
| 08/24/2024 08/24/24 | Pending | -- | -- | -- |
| 06/06/2024 06/06/24 | Price Changed | $570,000 | -2.6% | $245 / Sq Ft |
| 05/23/2024 05/23/24 | Price Changed | $585,000 | -1.7% | $251 / Sq Ft |
| 04/18/2024 04/18/24 | For Sale | $595,000 | -- | $256 / Sq Ft |
Tax History Compared to Growth
Tax History
| Year | Tax Paid | Tax Assessment Tax Assessment Total Assessment is a certain percentage of the fair market value that is determined by local assessors to be the total taxable value of land and additions on the property. | Land | Improvement |
|---|---|---|---|---|
| 2024 | $4,587 | $156,792 | $36,750 | $120,042 |
| 2023 | $4,247 | $136,510 | $24,500 | $112,010 |
| 2022 | $4,124 | $115,454 | $15,225 | $100,229 |
| 2021 | $437 | $12,180 | $12,180 | $0 |
Agents Affiliated with this Home
-
Jonathon Aguirre-Ramirez

Seller's Agent in 2024
Jonathon Aguirre-Ramirez
Real Broker LLC
(775) 803-5757
1 in this area
61 Total Sales
-
Alex Sciarrotta

Buyer's Agent in 2024
Alex Sciarrotta
Coldwell Banker Select RE M
(775) 515-5717
5 in this area
28 Total Sales
Map
Source: Northern Nevada Regional MLS
MLS Number: 240004243
APN: 004-391-08
- 1290 Grove St Unit Homesite 66
- 1326 Little Ln
- 1152 Grove St Unit Homesite 78
- 1212 Grove St Unit Homesite 73
- 1176 Grove St Unit Homesite 76
- 1059 Jewell Ave
- 1031 Arbor Rd
- 1029 Arbor Rd
- 400 S Saliman Rd Unit G56
- 400 S Saliman Rd Unit 102
- 400 S Saliman Rd Unit 142
- 1230 Quail Run Dr
- 1201 Fonterra Way
- 201 N Carson Meadow Dr
- 2369 Pintail Dr
- 1663 Pullman Dr
- 405 Rawhide Way
- 250 Porter Peak Dr
- 1504 E Telegraph St
- 215 N Roop St
