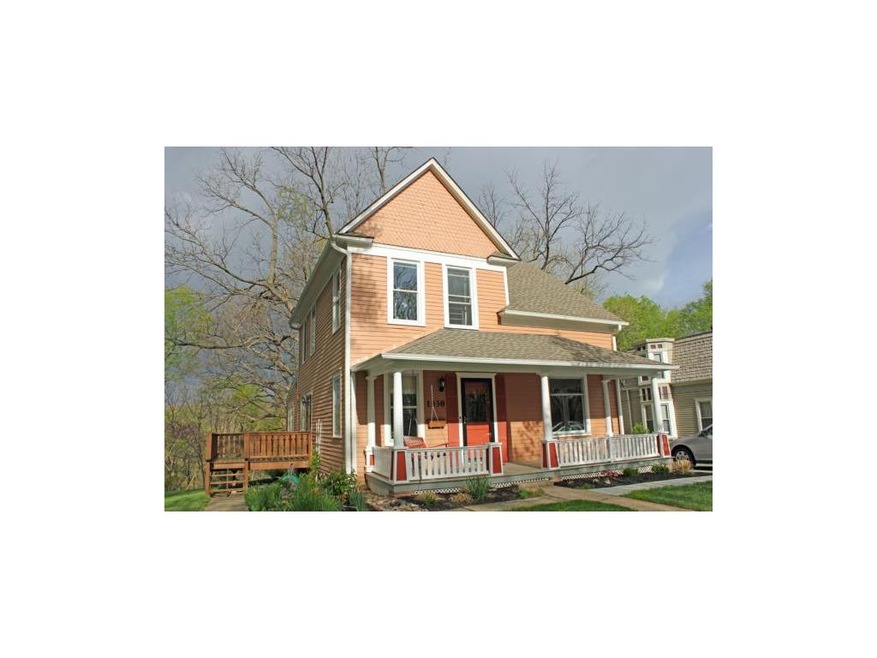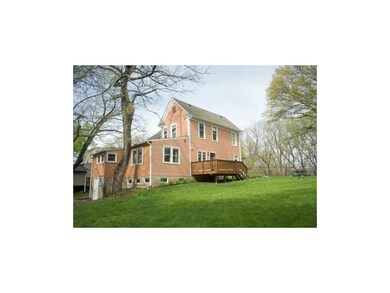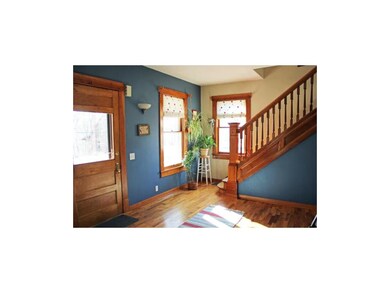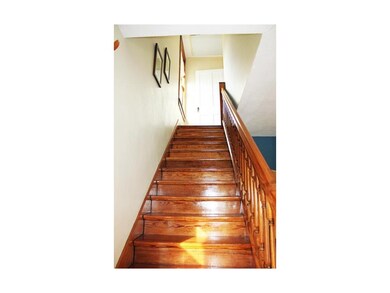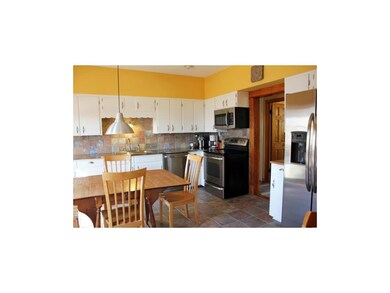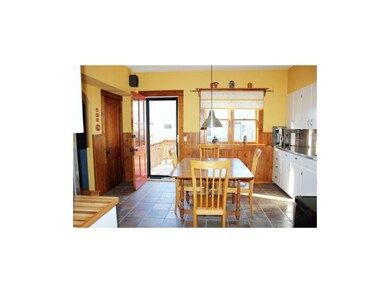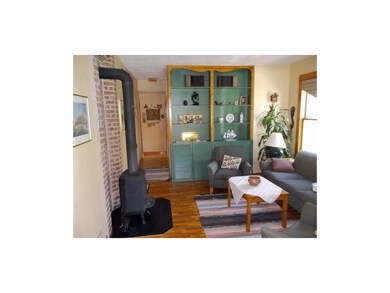
1338 Main St Parkville, MO 64152
Highlights
- Deck
- Wood Burning Stove
- Vaulted Ceiling
- Graden Elementary School Rated A
- Recreation Room
- Wood Flooring
About This Home
As of February 20172 story updated & loved home in historic Parkville. Large kitchen, high quality appliances & custom stainless steel counter tops. All floors wood or tile. Main level living with bedroom & full bath. Part finished basement recroom & workshop. Walk to parks & shops. Double lot backs a wooded area. Excellent condition throughout. Enjoy old town feel from the front porch swing. Great layout with lots of closet & storage space. Updated and ready to go with warm & Inviting colors/décor. Appliances Stay.
Last Agent to Sell the Property
Ryan Gehris
USREALTY.COM LLP License #2008005402 Listed on: 04/03/2014
Last Buyer's Agent
Ryan Gehris
USREALTY.COM LLP License #2008005402 Listed on: 04/03/2014
Home Details
Home Type
- Single Family
Est. Annual Taxes
- $2,650
Year Built
- Built in 1908
Home Design
- Victorian Architecture
- Composition Roof
- Wood Siding
- Lap Siding
Interior Spaces
- Wet Bar: Hardwood, Shades/Blinds, Walk-In Closet(s), Vinyl, Cedar Closet(s), Ceramic Tiles, Tub Only
- Built-In Features: Hardwood, Shades/Blinds, Walk-In Closet(s), Vinyl, Cedar Closet(s), Ceramic Tiles, Tub Only
- Vaulted Ceiling
- Ceiling Fan: Hardwood, Shades/Blinds, Walk-In Closet(s), Vinyl, Cedar Closet(s), Ceramic Tiles, Tub Only
- Skylights
- Wood Burning Stove
- Thermal Windows
- Shades
- Plantation Shutters
- Drapes & Rods
- Entryway
- Living Room with Fireplace
- Combination Kitchen and Dining Room
- Recreation Room
- Workshop
- Attic Fan
- Washer
Kitchen
- Electric Oven or Range
- Dishwasher
- Granite Countertops
- Laminate Countertops
Flooring
- Wood
- Wall to Wall Carpet
- Linoleum
- Laminate
- Stone
- Ceramic Tile
- Luxury Vinyl Plank Tile
- Luxury Vinyl Tile
Bedrooms and Bathrooms
- 5 Bedrooms
- Cedar Closet: Hardwood, Shades/Blinds, Walk-In Closet(s), Vinyl, Cedar Closet(s), Ceramic Tiles, Tub Only
- Walk-In Closet: Hardwood, Shades/Blinds, Walk-In Closet(s), Vinyl, Cedar Closet(s), Ceramic Tiles, Tub Only
- 2 Full Bathrooms
- Double Vanity
- Hardwood
Basement
- Walk-Out Basement
- Basement Fills Entire Space Under The House
- Laundry in Basement
Home Security
- Storm Doors
- Fire and Smoke Detector
Outdoor Features
- Deck
- Enclosed Patio or Porch
Schools
- Graden Elementary School
- Park Hill South High School
Additional Features
- Lot Dimensions are 97 x 150
- City Lot
- Central Heating and Cooling System
Community Details
- Parkville Subdivision
Listing and Financial Details
- Assessor Parcel Number 20-7.0-26-400-003-003-000
Ownership History
Purchase Details
Home Financials for this Owner
Home Financials are based on the most recent Mortgage that was taken out on this home.Purchase Details
Home Financials for this Owner
Home Financials are based on the most recent Mortgage that was taken out on this home.Similar Homes in the area
Home Values in the Area
Average Home Value in this Area
Purchase History
| Date | Type | Sale Price | Title Company |
|---|---|---|---|
| Warranty Deed | -- | Metropolitan Title And Escro | |
| Warranty Deed | -- | Continental Title |
Mortgage History
| Date | Status | Loan Amount | Loan Type |
|---|---|---|---|
| Open | $224,000 | New Conventional | |
| Previous Owner | $50,000 | New Conventional | |
| Previous Owner | $100,000 | New Conventional | |
| Previous Owner | $175,000 | Credit Line Revolving |
Property History
| Date | Event | Price | Change | Sq Ft Price |
|---|---|---|---|---|
| 02/24/2017 02/24/17 | Sold | -- | -- | -- |
| 01/05/2017 01/05/17 | Pending | -- | -- | -- |
| 11/15/2016 11/15/16 | For Sale | $287,900 | +7.0% | $134 / Sq Ft |
| 06/12/2014 06/12/14 | Sold | -- | -- | -- |
| 05/14/2014 05/14/14 | Pending | -- | -- | -- |
| 04/03/2014 04/03/14 | For Sale | $269,000 | -- | $125 / Sq Ft |
Tax History Compared to Growth
Tax History
| Year | Tax Paid | Tax Assessment Tax Assessment Total Assessment is a certain percentage of the fair market value that is determined by local assessors to be the total taxable value of land and additions on the property. | Land | Improvement |
|---|---|---|---|---|
| 2023 | $3,859 | $47,905 | $5,510 | $42,395 |
| 2022 | $3,416 | $41,839 | $5,510 | $36,329 |
| 2021 | $3,426 | $41,839 | $5,510 | $36,329 |
| 2020 | $3,069 | $36,650 | $5,510 | $31,140 |
| 2019 | $3,069 | $36,650 | $5,510 | $31,140 |
| 2018 | $3,110 | $36,650 | $5,510 | $31,140 |
| 2017 | $3,098 | $36,650 | $5,510 | $31,140 |
| 2016 | $3,148 | $36,650 | $5,510 | $31,140 |
| 2015 | $3,163 | $36,650 | $5,510 | $31,140 |
| 2013 | $2,609 | $31,059 | $0 | $0 |
Agents Affiliated with this Home
-

Seller's Agent in 2017
Sherri Scott
RE/MAX Heritage
(816) 215-1673
14 in this area
47 Total Sales
-
R
Seller's Agent in 2014
Ryan Gehris
USREALTY.COM LLP
Map
Source: Heartland MLS
MLS Number: 1875476
APN: 20-70-26-400-003-003-000
- 1316 Walnut St
- 6 W 12th St
- Madison IV Plan at Riss Lake - The Sanctuary
- Courtland Reverse Plan at Riss Lake - The Sanctuary
- Brookridge IV Plan at Riss Lake - The Sanctuary
- 5751 Lentz Dr
- 5420 NW Foxhill Rd
- 6006 W Shore Ct
- 9509 NW 59th Terrace
- 6004 Westshore Ct
- 5956 S National Dr
- 9785 S Ambrosia Ln
- The Wyndham V Plan at Cider Mill Ridge at The National
- The York Plan at Cider Mill Ridge at The National
- The Wydnham II Plan at Cider Mill Ridge at The National
- The Timberland Reverse Plan at Cider Mill Ridge at The National
- The Timberland Expanded Plan at Cider Mill Ridge at The National
- The Timberland Plan at Cider Mill Ridge at The National
- The Sierra V Plan at Cider Mill Ridge at The National
- The Sierra II Plan at Cider Mill Ridge at The National
