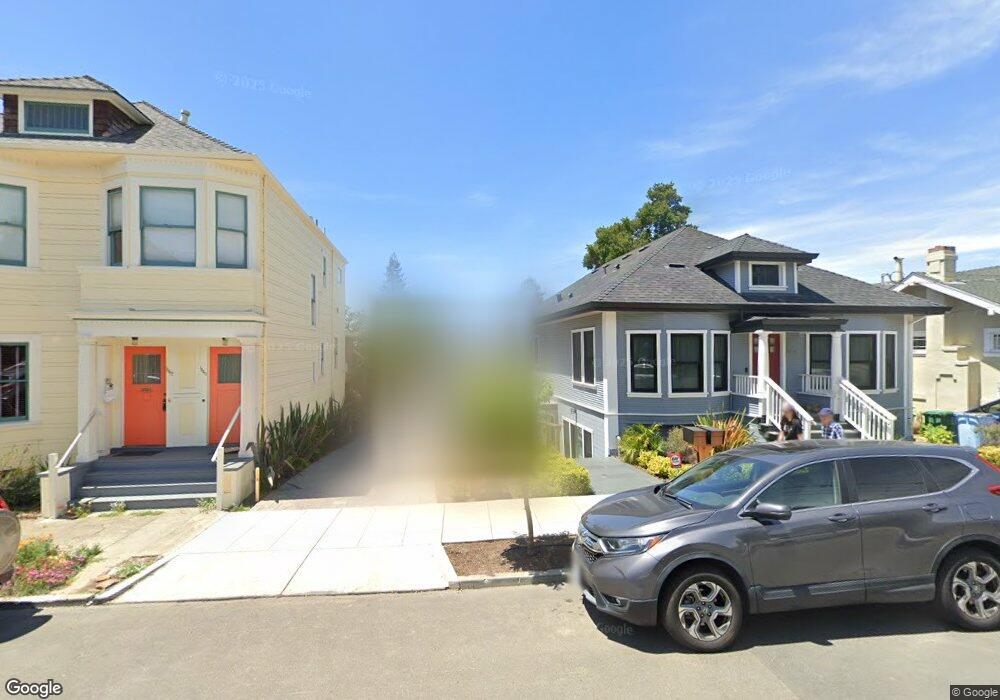1338 Milvia St Berkeley, CA 94709
North Berkeley Neighborhood
2
Beds
3
Baths
1,251
Sq Ft
--
Built
About This Home
This home is located at 1338 Milvia St, Berkeley, CA 94709. 1338 Milvia St is a home located in Alameda County with nearby schools including Berkeley Arts Magnet at Whittier School, Cragmont Elementary School, and Washington Elementary School.
Create a Home Valuation Report for This Property
The Home Valuation Report is an in-depth analysis detailing your home's value as well as a comparison with similar homes in the area
Home Values in the Area
Average Home Value in this Area
Map
Nearby Homes
- 2012 Rose St
- 1425 Martin Luther King jr Way
- 1444 Walnut St
- 1923 Yolo Ave
- 1809 Hopkins St
- 1610 Milvia St
- 1609 Bonita Ave Unit 3
- 1609 Bonita Ave Unit 5
- 1960 El Dorado Ave
- 2201 Virginia St Unit 2
- 2015 Delaware St
- 2015 Delaware St Unit A
- 2340 Virginia St
- 1015 Merced St
- 1546 Beverly Place
- 2451 Le Conte Ave
- 1564 Sacramento St
- 826 Indian Rock Ave
- 1360 Acton St
- 1106 Cragmont Ave
- 1336 Milvia St Unit B
- 1336 Milvia St Unit A
- 1338 Milvia St Unit A
- 1336 Milvia St
- 1332 Milvia St
- 1340 Milvia St
- 1330 Milvia St
- 1326 Milvia St Unit D
- 1326 Milvia St Unit B
- 1326 Milvia St Unit C
- 1326 Milvia St Unit A
- 1943 Rose St
- 1947 Rose St
- 1341 Milvia St
- 1941 Rose St
- 1939 Rose St
- 1322 Milvia St
- 1345 Milvia St
- 1333 Milvia St Unit A
- 1331 Milvia St Unit C
Your Personal Tour Guide
Ask me questions while you tour the home.
