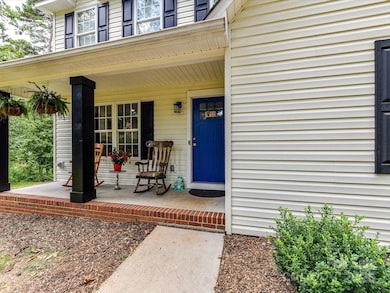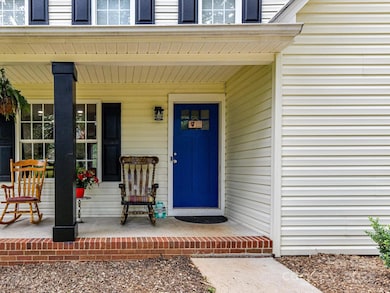1338 Pell Dr Lincolnton, NC 28092
Estimated payment $2,506/month
Highlights
- Deck
- Wood Flooring
- Porch
- Wooded Lot
- No HOA
- 2 Car Attached Garage
About This Home
Looking for a little country farm house with some land but still close enough to go into town in minutes for dinner? This beautiful 4 bedroom home is ideal! It sits on slightly under 4 acres AND... its just a short drive to a main street filled with shops and dining in the cutest town of Lincolnton. You want privacy? This home sits way back off of the main road. You will make your way down a lovely curved driveway that opens up to this adorable home with a very inviting front porch where you can put your feet up and relax while listening to nature, or choose to sit out back and enjoy two nice decks, a fire pit and fenced yard for gardening or pets. Want chickens? There is a shed included that has been used as a chicken coop at one time. The seller is a having a carport added prior to sale for additional covered parking AND if you've always wanted a riding lawnmower there is one that can be yours with an acceptable offer. Come make this home and property your own!
Listing Agent
MartinGroup Properties Inc Brokerage Email: Greg@MartinGroupProperties.com License #175016 Listed on: 07/27/2025
Co-Listing Agent
MartinGroup Properties Inc Brokerage Email: Greg@MartinGroupProperties.com License #350909
Home Details
Home Type
- Single Family
Est. Annual Taxes
- $2,432
Year Built
- Built in 2007
Lot Details
- Back Yard Fenced
- Cleared Lot
- Wooded Lot
- Property is zoned R-SF
Parking
- 2 Car Attached Garage
- Driveway
Home Design
- Vinyl Siding
Interior Spaces
- 2-Story Property
- Crawl Space
- Laundry Room
Kitchen
- Electric Oven
- Dishwasher
Flooring
- Wood
- Tile
- Vinyl
Bedrooms and Bathrooms
- 2 Full Bathrooms
Outdoor Features
- Deck
- Porch
Utilities
- Heat Pump System
- Septic Tank
Community Details
- No Home Owners Association
- Pell Road Extension Subdivision
Listing and Financial Details
- Assessor Parcel Number 84793
Map
Home Values in the Area
Average Home Value in this Area
Tax History
| Year | Tax Paid | Tax Assessment Tax Assessment Total Assessment is a certain percentage of the fair market value that is determined by local assessors to be the total taxable value of land and additions on the property. | Land | Improvement |
|---|---|---|---|---|
| 2025 | $2,432 | $361,277 | $49,010 | $312,267 |
| 2024 | $2,412 | $361,277 | $49,010 | $312,267 |
| 2023 | $2,407 | $361,277 | $49,010 | $312,267 |
| 2022 | $1,726 | $213,567 | $39,660 | $173,907 |
| 2021 | $1,726 | $213,567 | $39,660 | $173,907 |
| 2020 | $1,569 | $213,567 | $39,660 | $173,907 |
| 2019 | $1,569 | $213,567 | $39,660 | $173,907 |
| 2018 | $1,536 | $195,655 | $36,790 | $158,865 |
| 2017 | $1,435 | $195,655 | $36,790 | $158,865 |
| 2016 | $1,435 | $195,655 | $36,790 | $158,865 |
| 2015 | $1,488 | $195,655 | $36,790 | $158,865 |
| 2014 | $1,598 | $215,593 | $39,740 | $175,853 |
Property History
| Date | Event | Price | List to Sale | Price per Sq Ft | Prior Sale |
|---|---|---|---|---|---|
| 10/20/2025 10/20/25 | Price Changed | $440,000 | -2.2% | $220 / Sq Ft | |
| 09/04/2025 09/04/25 | Price Changed | $450,000 | -2.2% | $225 / Sq Ft | |
| 08/28/2025 08/28/25 | Price Changed | $460,000 | -1.3% | $230 / Sq Ft | |
| 07/27/2025 07/27/25 | For Sale | $466,000 | +14.2% | $233 / Sq Ft | |
| 03/15/2023 03/15/23 | Sold | $407,996 | -1.5% | $208 / Sq Ft | View Prior Sale |
| 01/13/2023 01/13/23 | Price Changed | $414,000 | -2.5% | $211 / Sq Ft | |
| 12/15/2022 12/15/22 | Price Changed | $424,800 | 0.0% | $217 / Sq Ft | |
| 10/09/2022 10/09/22 | Price Changed | $424,900 | -1.2% | $217 / Sq Ft | |
| 08/18/2022 08/18/22 | For Sale | $429,900 | +10.5% | $219 / Sq Ft | |
| 05/12/2022 05/12/22 | Sold | $389,000 | -2.3% | $198 / Sq Ft | View Prior Sale |
| 04/06/2022 04/06/22 | For Sale | $398,000 | +65.9% | $203 / Sq Ft | |
| 09/21/2018 09/21/18 | Sold | $239,900 | 0.0% | $125 / Sq Ft | View Prior Sale |
| 07/30/2018 07/30/18 | Pending | -- | -- | -- | |
| 07/18/2018 07/18/18 | For Sale | $239,900 | -- | $125 / Sq Ft |
Purchase History
| Date | Type | Sale Price | Title Company |
|---|---|---|---|
| Warranty Deed | $466,000 | None Listed On Document | |
| Warranty Deed | $466,000 | None Listed On Document | |
| Warranty Deed | $409,000 | None Listed On Document | |
| Warranty Deed | $409,000 | None Listed On Document | |
| Warranty Deed | $398,000 | New Title Company Name | |
| Quit Claim Deed | -- | Bc Law Firm Pa | |
| Interfamily Deed Transfer | -- | None Available | |
| Warranty Deed | $240,000 | None Available | |
| Interfamily Deed Transfer | -- | None Available |
Mortgage History
| Date | Status | Loan Amount | Loan Type |
|---|---|---|---|
| Previous Owner | $407,996 | VA | |
| Previous Owner | $412,328 | VA | |
| Previous Owner | $217,800 | New Conventional | |
| Previous Owner | $212,500 | New Conventional | |
| Previous Owner | $215,910 | New Conventional |
Source: Canopy MLS (Canopy Realtor® Association)
MLS Number: 4284910
APN: 84793
- 000 Blossom Hill Rd Unit 138
- 536 Lincolnview Rd
- 1231 Better Brook Ln
- 217 Blossom Hill Rd
- 000 Better Brook Ln
- #168 Rolling Rd
- 1070 N Carolina 182
- 0 Hillard Ln
- 1865 Rockdam Creek Ct
- 0 N Carolina 182 Unit CAR4246688
- 00 Pleasant Grove Church Rd
- 743 Lore Rd
- 00 George Brown Rd Unit 7
- 00 George Brown Rd Unit 4
- 00 George Brown Rd Unit 6
- 00 George Brown Rd Unit 5
- 00 George Brown Rd Unit 8
- 00 George Brown Rd Unit 10
- 00 George Brown Rd Unit 3
- 00 George Brown Rd Unit 2
- 495 S Government St
- 416 W Pine St
- 869 Crystal Springs Dr
- 135 Hillcrest Dr
- 722 E Pine St
- 1745 River Rd
- 1747 River Rd
- 206 Lake Sylvia Rd
- 101 Arbor Run Dr
- 171 Donaldson Dr
- 234 Alf Hoover Rd
- 3299 Paul Elmore Rd
- 546 Osprey Creek Cir
- 1640 Breezy Trail
- 101 Palisades Dr
- 387 Salem Church Rd
- 205 Bud Black Rd
- 368 Hudson White Trail
- 2801 Union Ridge Dr
- 524 Oak Run Ct







