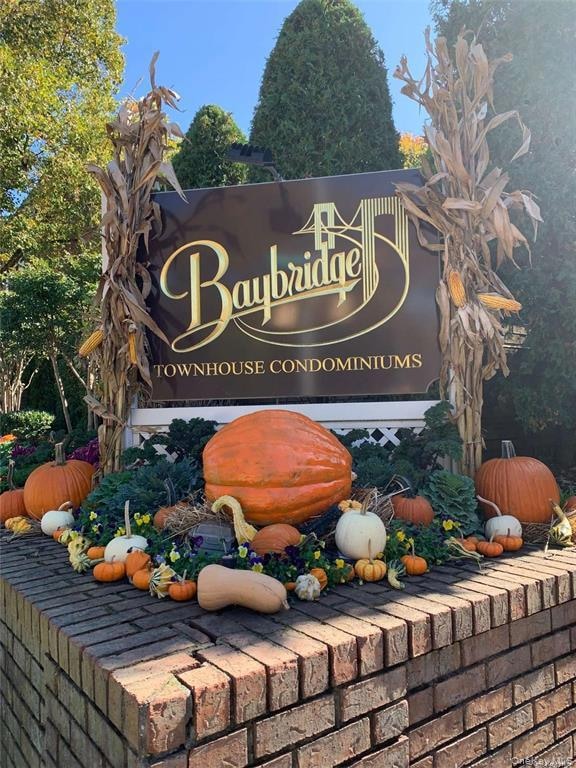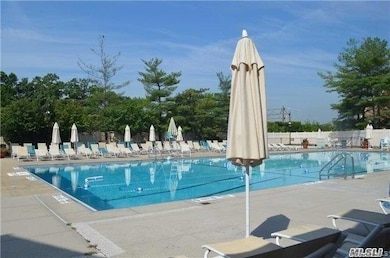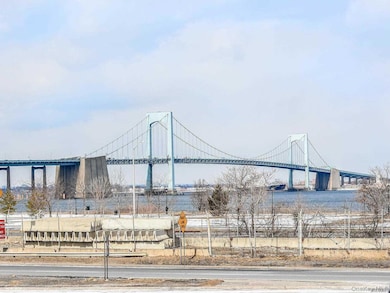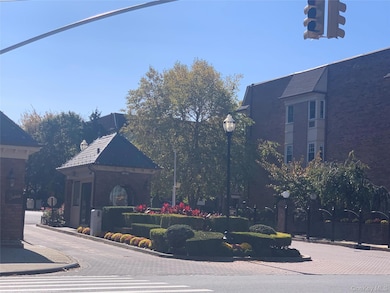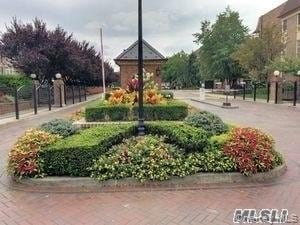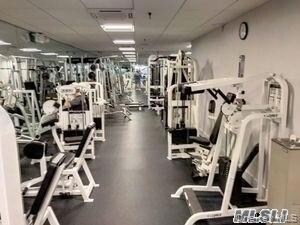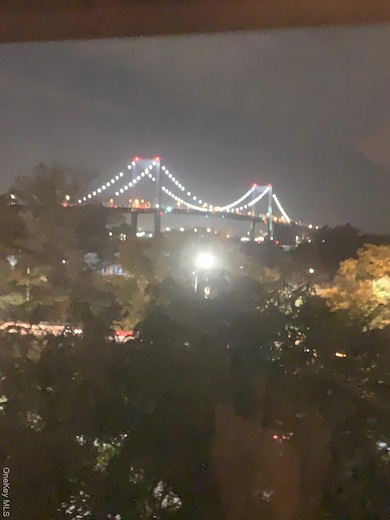1338 Robin Ln Unit 1212 Bayside, NY 11360
Bayside NeighborhoodEstimated payment $5,239/month
Highlights
- Fitness Center
- Indoor Pool
- Gated Community
- P.S. 209 - Clearview Gardens Rated A
- Basketball Court
- 8.03 Acre Lot
About This Home
Calling all contractors! 3 Bedroom , 2 Bath second floor unit located in cul-de-sac with pool view. Baybridge at Bayside Condominium I, gated community w/24 hour security. Easy access to LIRR, Express bus to Manhattan, all parkways & Bay Terrace Shopping Center. Clubhouse, Indoor/Outdoor Pool, Fitness Center w/ Indoor running track, Tennis, Pickleball, Raquetball. Monthly common charges are $647 plus $155 for amenities.
Listing Agent
Daniel Gale Sothebys Intl Rlty Brokerage Phone: 516-626-7600 License #30RO0913698 Listed on: 11/22/2025

Townhouse Details
Home Type
- Townhome
Est. Annual Taxes
- $7,804
Year Built
- Built in 1985
Lot Details
- Two or More Common Walls
HOA Fees
- $647 Monthly HOA Fees
Home Design
- Frame Construction
Interior Spaces
- 1,190 Sq Ft Home
- 3-Story Property
- Carpet
- Basement Storage
- Security Gate
- Washer and Dryer Hookup
Bedrooms and Bathrooms
- 3 Bedrooms
- En-Suite Primary Bedroom
- 2 Full Bathrooms
Parking
- 1 Parking Space
- Assigned Parking
Pool
- Indoor Pool
- Pool and Spa
- In Ground Pool
Outdoor Features
- Basketball Court
- Porch
Schools
- Ps 209 Clearview Gardens Elementary School
- JHS 194 William Carr Middle School
- Flushing High School
Utilities
- Cooling System Mounted To A Wall/Window
- Baseboard Heating
- Heating System Uses Natural Gas
- Underground Utilities
Listing and Financial Details
- Exclusions: As Is condition - No representation is made that appliances are in working condition.
- Assessor Parcel Number 05843-1212
Community Details
Overview
- Association fees include common area maintenance, exterior maintenance, grounds care, sewer, snow removal, trash, water
- Austin
Recreation
- Tennis Courts
- Community Playground
- Fitness Center
- Community Pool
- Community Spa
Pet Policy
- Dogs Allowed
Security
- Gated Community
- Fire and Smoke Detector
Additional Features
- Clubhouse
- Security
Map
Home Values in the Area
Average Home Value in this Area
Property History
| Date | Event | Price | List to Sale | Price per Sq Ft |
|---|---|---|---|---|
| 01/20/2026 01/20/26 | Pending | -- | -- | -- |
| 11/22/2025 11/22/25 | For Sale | $759,000 | -- | $638 / Sq Ft |
Source: OneKey® MLS
MLS Number: 935888
APN: 05843-1212
- 12-36 Estates Ln Unit 49 L
- 12-30 Estates Ln Unit 2
- 13-25 Estates Ln Unit 3F
- 14-14 Bonnie Ln
- 20716 Melissa Ct Unit 1653
- 12-06 Robin Ln Unit 1028
- 14-04 Michael Place Unit 113 U
- 12-32 Diane Place Unit 204L
- 208-06 Robert Rd Unit 2
- 208-08 Estates Dr Unit 22125
- 210 E 15th St Unit 2N
- 210 E 15th St Unit 2D
- 210 E 15th St Unit 1A
- 208-18 15th Rd
- 13-40 212th St Unit 141
- 15-47 209th St
- 1607 201st St
- 15-06 212th St Unit 207
- 15-27 212th St Unit 198
- 10-46 Utopia Pkwy
